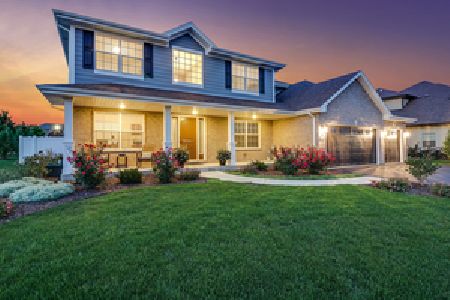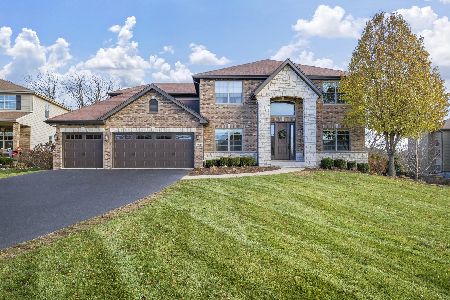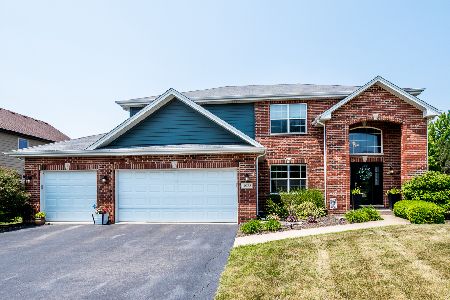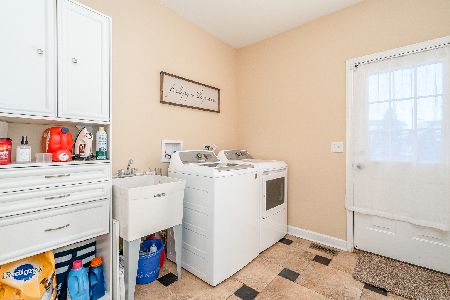16726 Deerwood Drive, Lockport, Illinois 60441
$470,000
|
Sold
|
|
| Status: | Closed |
| Sqft: | 3,300 |
| Cost/Sqft: | $144 |
| Beds: | 4 |
| Baths: | 3 |
| Year Built: | 2012 |
| Property Taxes: | $13,832 |
| Days On Market: | 2195 |
| Lot Size: | 0,29 |
Description
This is the home you've been waiting for ~ BETTER THAN NEW with 35k invested in builder-upgrades, window treatments, and landscaping, plus an additional 50k invested in creating an amazing backyard retreat! Why build when this home already has it all? ELEGANCE ABOUNDS IN THIS 3,300sf SHOWSTOPPER! The grand 2-story Foyer & winding Staircase set the tone for what lies beyond ~ STYLISH SOPHISTICATION AND INCREDIBLE ATTENTION TO DETAIL throughout that is sure to impress. The modern, versatile floor plan includes a formal Living Room and a Private Office that could easily become Bedroom 5. The beautifully decorated Family Room is both comfortable and refined and features a striking Fireplace that commands the room. The splendor continues into the Chef's Kitchen which boasts timeless appeal with its attractive lighting, abundance of cabinetry, gleaming granite counters, stainless appliances, a walk-in pantry, and a generous dining area. Classic crown molding and wainscot are the perfect compliment to the flawless Dining Room which offers room enough for a table of 10! Upstairs, the expansive Master Suite is a dreamy retreat with large His & Hers walk-in closets and a private Master Bath complete with His & Hers vanities, a soaking tub plus a separate shower. The three additional bedrooms are simply picture-perfect! PRIDE OF OWNERSHIP IS EVIDENT THROUGHOUT THIS STUNNING HOME....and there's even more to love outside! Step onto the patio and see that no expense was spared to achieve an outdoor living space that is ideal for entertaining and everyday activities. Creative design and meticulous planning transformed this area into a backyard escape complete with a beautiful paver design, a 19' x 19' pergola, thoughtfully placed landscaping for privacy, and a grassy area for kids, gardening and pets. THIS HOME WILL NOT DISAPPOINT!
Property Specifics
| Single Family | |
| — | |
| — | |
| 2012 | |
| Full | |
| THE KATHERINE | |
| No | |
| 0.29 |
| Will | |
| Oak Creek | |
| 325 / Annual | |
| None | |
| Public | |
| Public Sewer | |
| 10619763 | |
| 1605313010090000 |
Nearby Schools
| NAME: | DISTRICT: | DISTANCE: | |
|---|---|---|---|
|
High School
Lockport Township High School |
205 | Not in DB | |
Property History
| DATE: | EVENT: | PRICE: | SOURCE: |
|---|---|---|---|
| 14 Apr, 2020 | Sold | $470,000 | MRED MLS |
| 4 Mar, 2020 | Under contract | $475,000 | MRED MLS |
| 27 Jan, 2020 | Listed for sale | $475,000 | MRED MLS |
Room Specifics
Total Bedrooms: 4
Bedrooms Above Ground: 4
Bedrooms Below Ground: 0
Dimensions: —
Floor Type: Carpet
Dimensions: —
Floor Type: Carpet
Dimensions: —
Floor Type: Carpet
Full Bathrooms: 3
Bathroom Amenities: Separate Shower,Double Sink,Soaking Tub
Bathroom in Basement: 0
Rooms: Eating Area,Foyer,Office
Basement Description: Unfinished,Bathroom Rough-In,Egress Window
Other Specifics
| 3 | |
| Concrete Perimeter | |
| Asphalt | |
| Patio, Storms/Screens, Invisible Fence | |
| Corner Lot | |
| 102X124X102X125 | |
| — | |
| Full | |
| Vaulted/Cathedral Ceilings, Hardwood Floors, First Floor Laundry, Walk-In Closet(s) | |
| Double Oven, Microwave, Dishwasher, Refrigerator, Washer, Dryer, Stainless Steel Appliance(s), Cooktop, Range Hood, Water Softener Owned | |
| Not in DB | |
| Park, Lake, Curbs, Sidewalks, Street Lights, Street Paved | |
| — | |
| — | |
| Gas Log |
Tax History
| Year | Property Taxes |
|---|---|
| 2020 | $13,832 |
Contact Agent
Nearby Sold Comparables
Contact Agent
Listing Provided By
Baird & Warner







