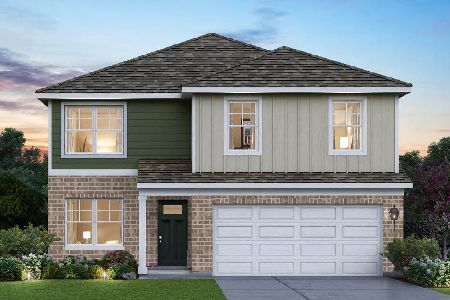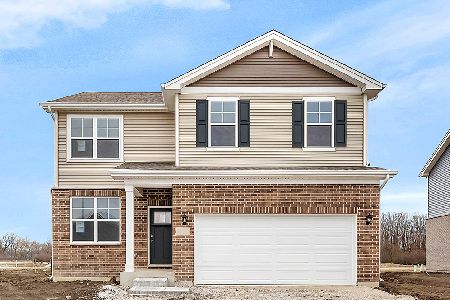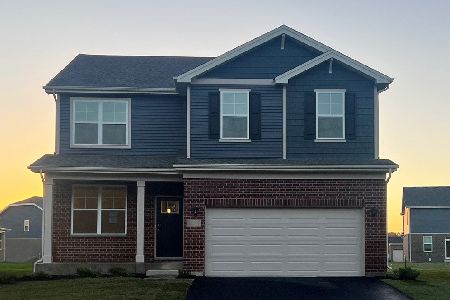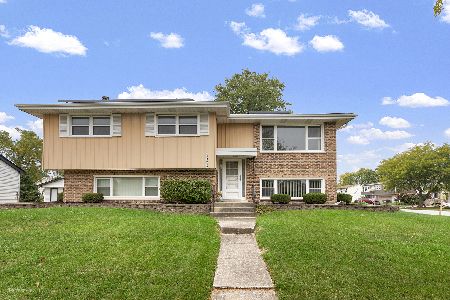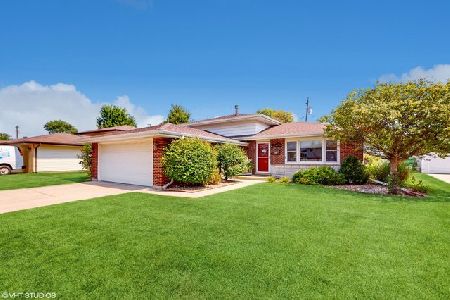16728 Oketo Avenue, Tinley Park, Illinois 60477
$270,000
|
Sold
|
|
| Status: | Closed |
| Sqft: | 1,455 |
| Cost/Sqft: | $185 |
| Beds: | 3 |
| Baths: | 2 |
| Year Built: | 1973 |
| Property Taxes: | $5,577 |
| Days On Market: | 2003 |
| Lot Size: | 0,17 |
Description
Offering all that buyers desire is this Not Your Typical Split Level!. Welcoming front porch (newer driveway and front stoop) ushers you into the living room w/bay window & gleaming hardwood floors. Eat-in kitchen won't disappoint w/42" oak cabinets, can lights, under-mount lighting, crown/dental molding, glass-tile back-splash & unique double skylight.Off the kitchen is a tremendous vaulted ceiling, main floor family room with walls of windows and sliders. This leads to newly painted wrap around deck and fully fenced yard. Kitchen looks down into the family room with fireplace that has been remodeled. A full granite bathroom and spacious laundry room with storage cabinets leads to attached 2.5 car garage. Upper level has your three good-sized bedrooms (all hardwood) and full updated bath. 6-panel hardwood doors, brand new roof/skylights ('18), newer windows. Recently painted - shows like a Pottery Barn model home that is well cared for and a delight to show!
Property Specifics
| Single Family | |
| — | |
| Tri-Level | |
| 1973 | |
| None | |
| TRI-LEVEL WITH SUNROOM | |
| No | |
| 0.17 |
| Cook | |
| Tinley Heights | |
| 0 / Not Applicable | |
| None | |
| Lake Michigan | |
| Public Sewer | |
| 10810404 | |
| 27252120050000 |
Property History
| DATE: | EVENT: | PRICE: | SOURCE: |
|---|---|---|---|
| 11 Jul, 2019 | Sold | $245,000 | MRED MLS |
| 24 May, 2019 | Under contract | $239,900 | MRED MLS |
| 22 May, 2019 | Listed for sale | $239,900 | MRED MLS |
| 14 Sep, 2020 | Sold | $270,000 | MRED MLS |
| 9 Aug, 2020 | Under contract | $269,900 | MRED MLS |
| 7 Aug, 2020 | Listed for sale | $269,900 | MRED MLS |
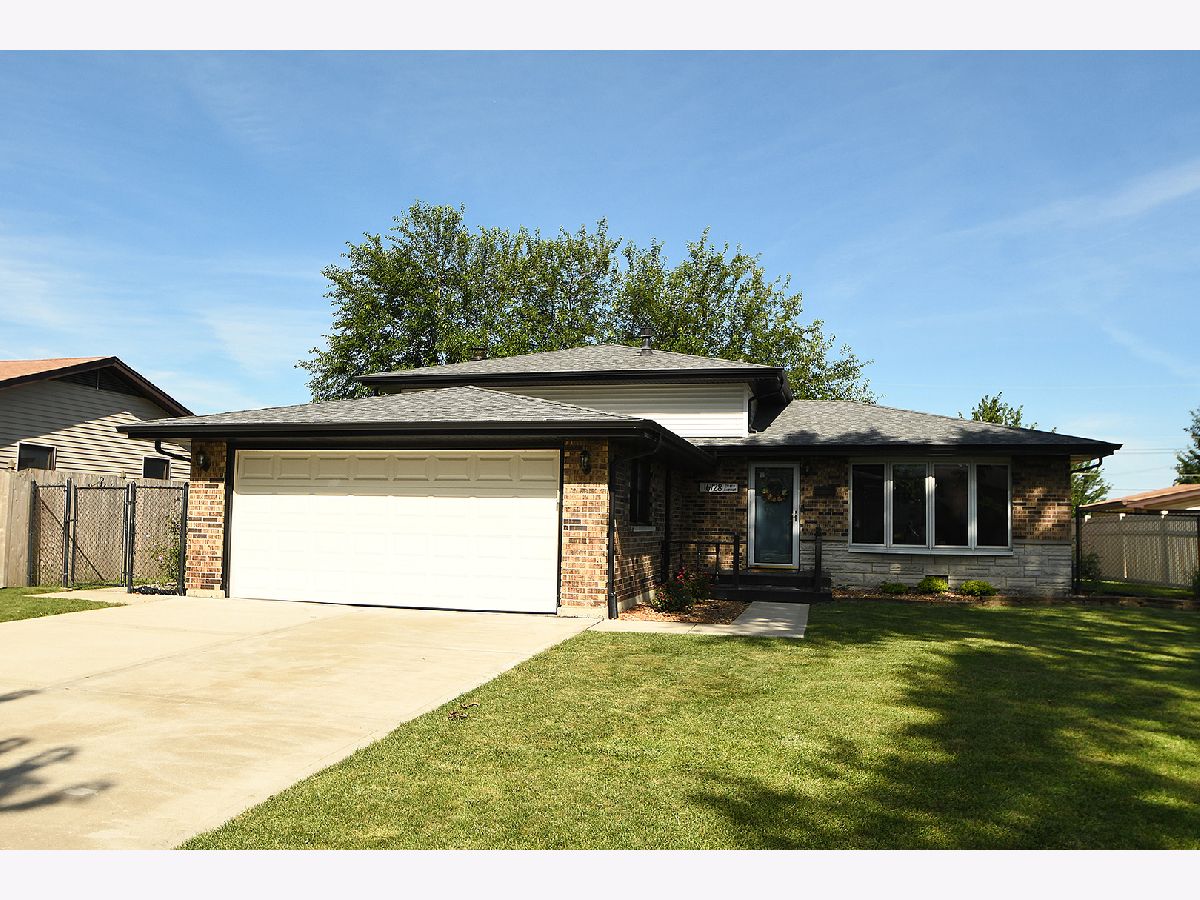










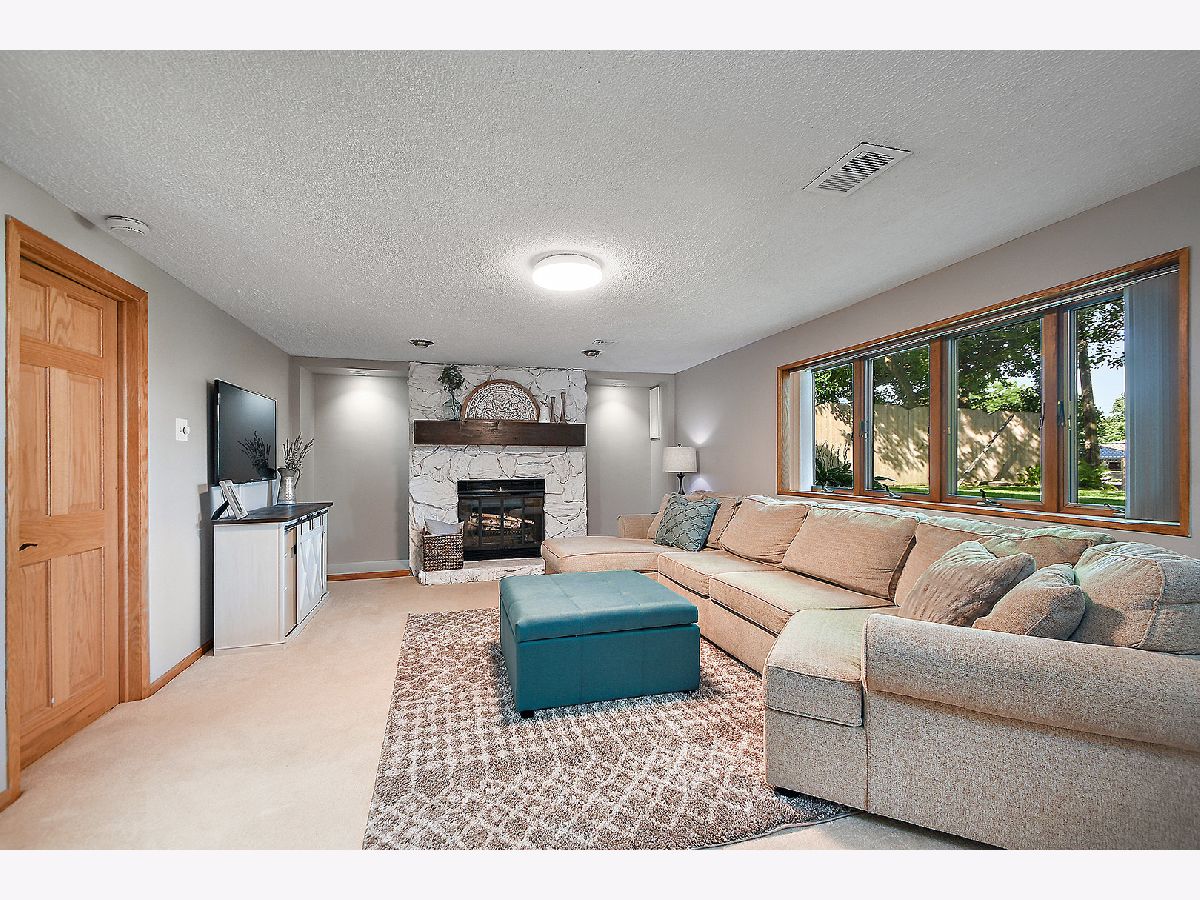



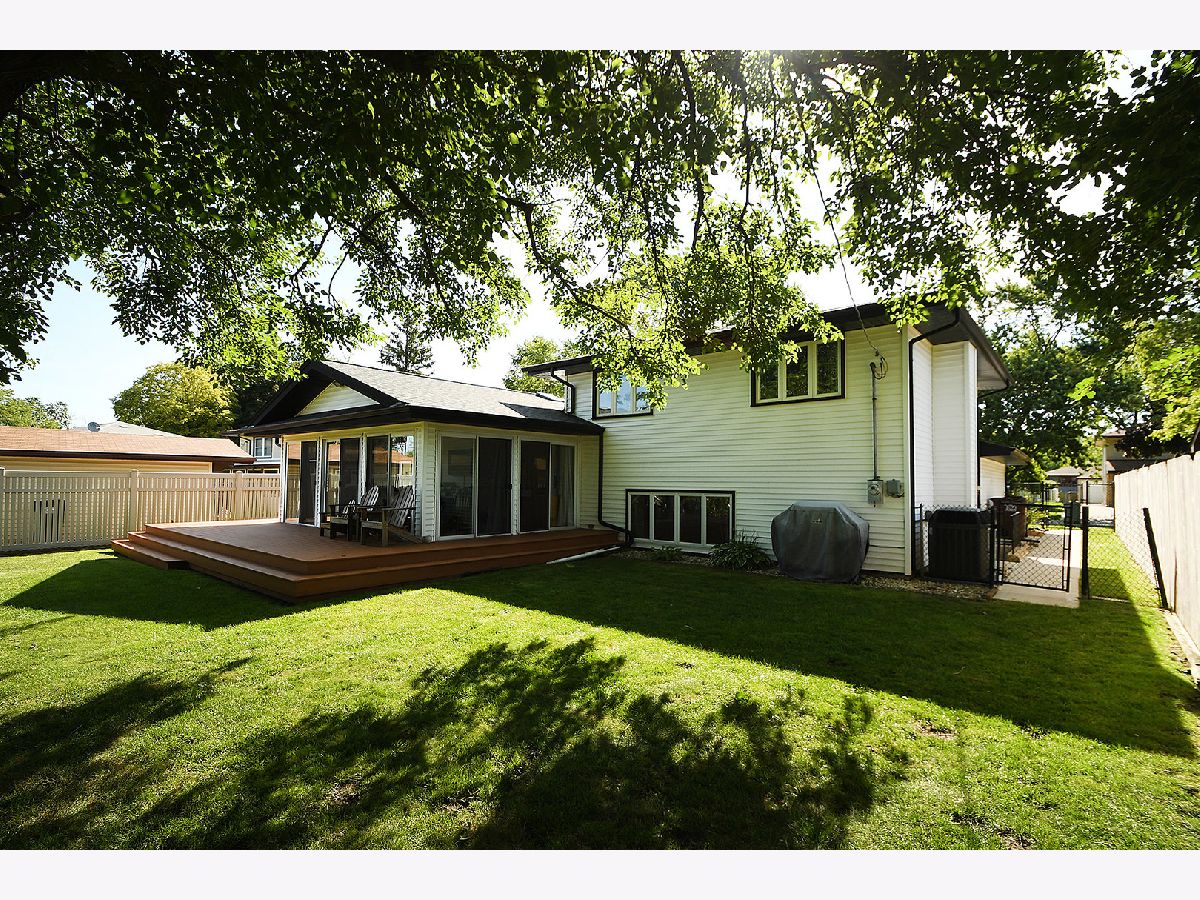
Room Specifics
Total Bedrooms: 3
Bedrooms Above Ground: 3
Bedrooms Below Ground: 0
Dimensions: —
Floor Type: Hardwood
Dimensions: —
Floor Type: Hardwood
Full Bathrooms: 2
Bathroom Amenities: —
Bathroom in Basement: 0
Rooms: Recreation Room
Basement Description: Crawl
Other Specifics
| 2 | |
| Concrete Perimeter | |
| Concrete | |
| Deck, Porch, Storms/Screens | |
| Fenced Yard | |
| 72X110X60X21X94 | |
| Unfinished | |
| None | |
| Vaulted/Cathedral Ceilings, Skylight(s), Hardwood Floors, Built-in Features | |
| Range, Microwave, Dishwasher, Refrigerator, Washer, Dryer | |
| Not in DB | |
| Park, Lake, Curbs, Sidewalks, Street Lights, Street Paved | |
| — | |
| — | |
| Wood Burning, Gas Starter |
Tax History
| Year | Property Taxes |
|---|---|
| 2019 | $4,495 |
| 2020 | $5,577 |
Contact Agent
Nearby Similar Homes
Nearby Sold Comparables
Contact Agent
Listing Provided By
RE/MAX 1st Service

