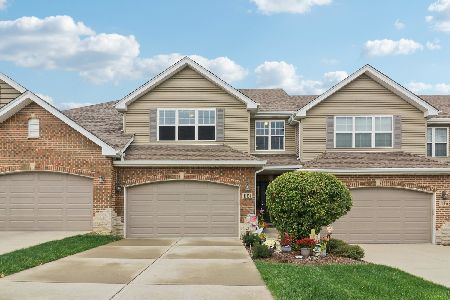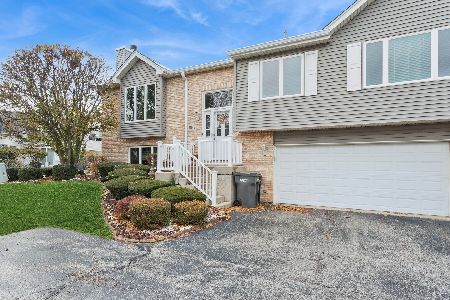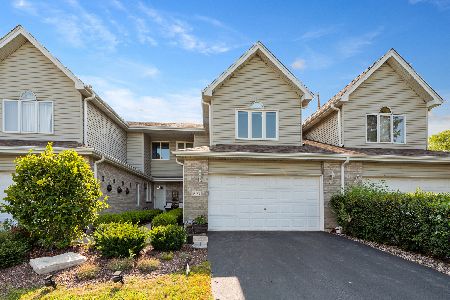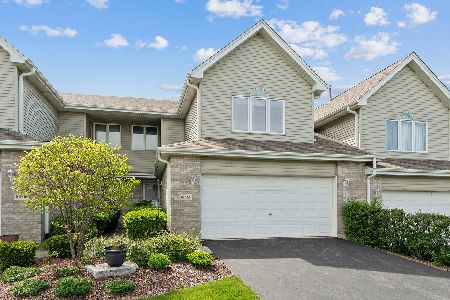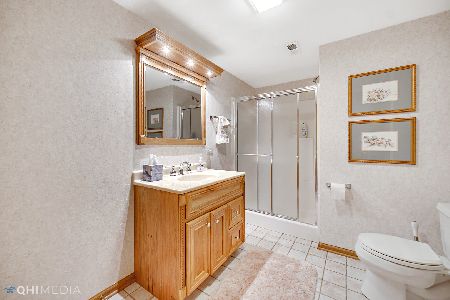16728 Summercrest Avenue, Orland Park, Illinois 60467
$340,000
|
Sold
|
|
| Status: | Closed |
| Sqft: | 1,762 |
| Cost/Sqft: | $196 |
| Beds: | 2 |
| Baths: | 3 |
| Year Built: | 1997 |
| Property Taxes: | $6,781 |
| Days On Market: | 828 |
| Lot Size: | 0,00 |
Description
Back on market - buyer got cold feet. Pristine 2BR/2.5BA + Loft 2-story end-unit townhome in The Grasslands with a finished basement! Hardwood foyer and elegant open-rail staircase with oak spindles leads to breathtaking 2-story family room with gas-log fireplace and marble surround, flanked on each side by sun-drenching palladium windows. The eat-in kitchen offers beautiful white solid-surface counter-tops, solid oak cabinetry, hardwood flooring, sleek white appliances, an 11ft hardwood eat-in area, and access to a lovely private wooden deck. Separate formal dining room (or office) with more gleaming hardwood floors. First-floor half-bath and laundry room with access to drywalled 2.5-car garage. Second floor brings you to an open loft with closet and view of family room below and the outdoor greenery. Magnificent master bedroom suite with vaulted ceiling, walk-in-closet, cozy gas-log corner fireplace, and private master bath with skylight and jacuzzi tub/shower. Large 14ft second bedroom is great for family, guests, or even an office. How about a monstrous 25x23ft finished recreation room in the basement for even more room to roam? Unfinished storage area as well! All wonderfully cared for and all the way around, a wonderful place to call your own.
Property Specifics
| Condos/Townhomes | |
| 2 | |
| — | |
| 1997 | |
| — | |
| — | |
| No | |
| — |
| Cook | |
| Grasslands | |
| 180 / Monthly | |
| — | |
| — | |
| — | |
| 11875338 | |
| 27302030380000 |
Property History
| DATE: | EVENT: | PRICE: | SOURCE: |
|---|---|---|---|
| 30 Oct, 2023 | Sold | $340,000 | MRED MLS |
| 29 Sep, 2023 | Under contract | $344,900 | MRED MLS |
| — | Last price change | $349,900 | MRED MLS |
| 5 Sep, 2023 | Listed for sale | $349,900 | MRED MLS |
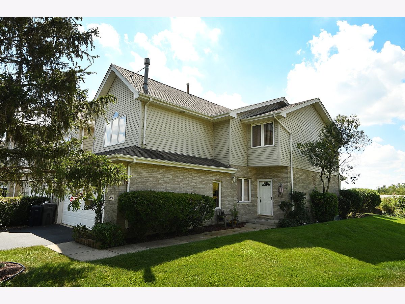
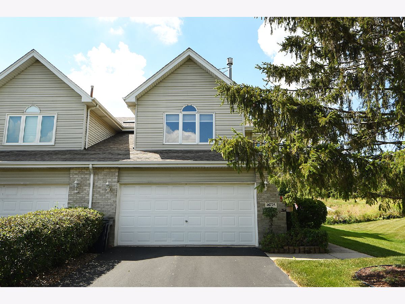
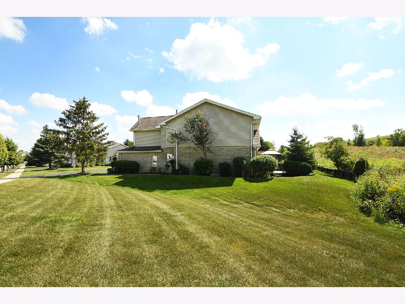
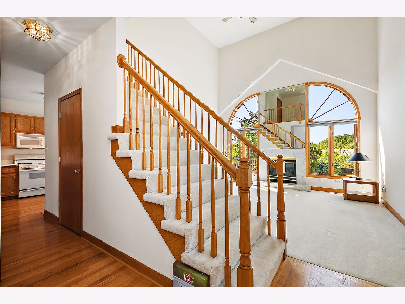
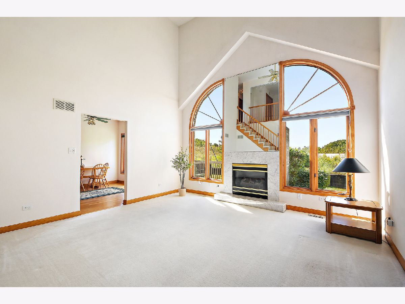
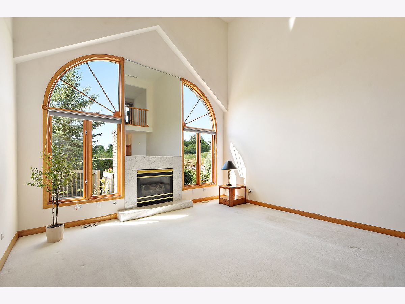
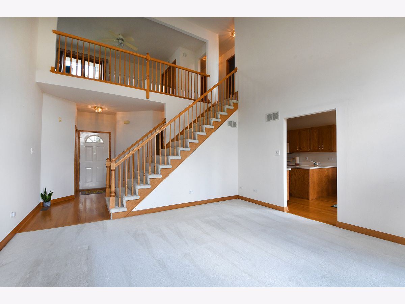
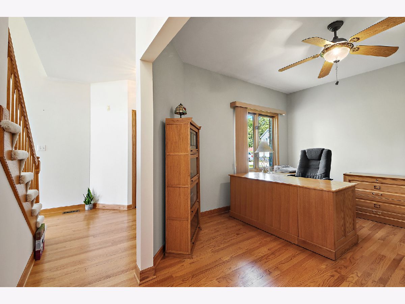
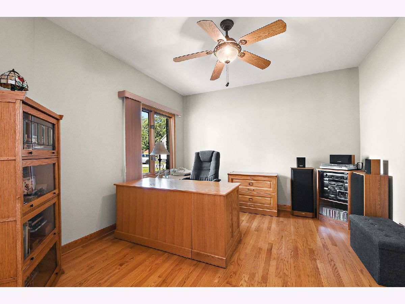
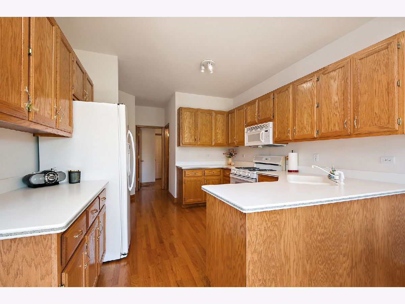
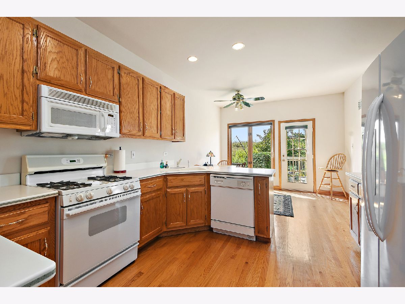
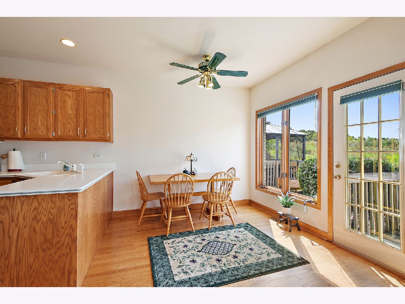
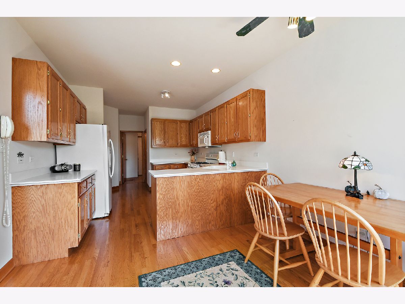
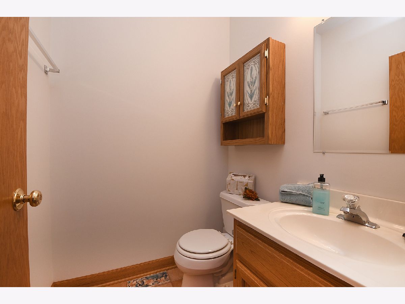
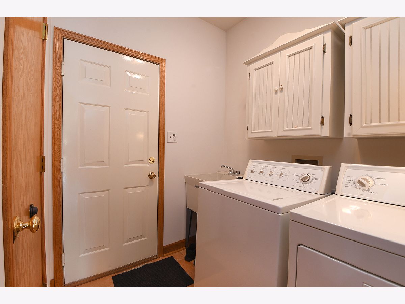
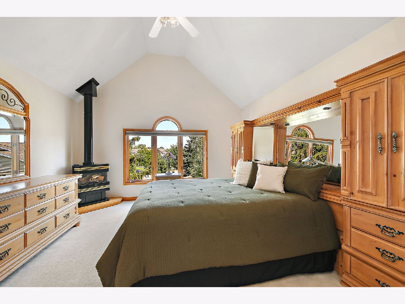
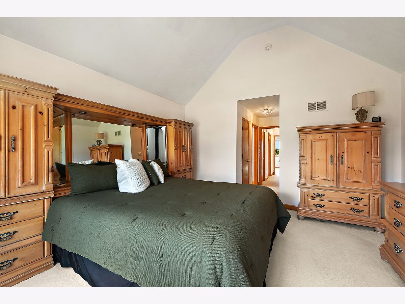
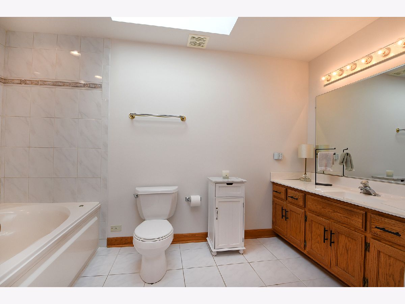
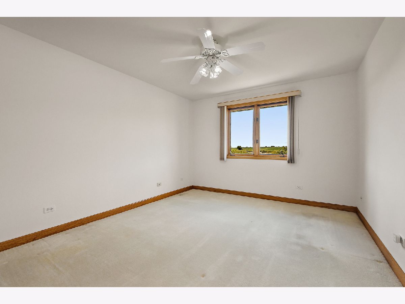
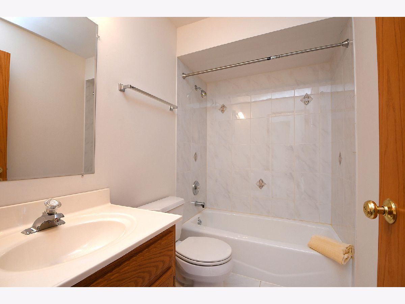
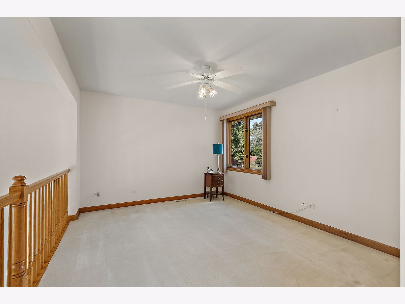
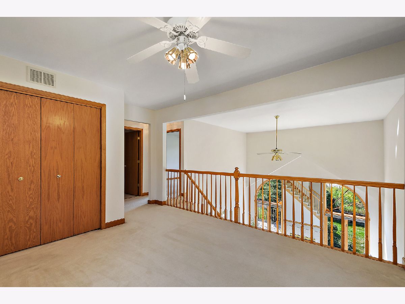
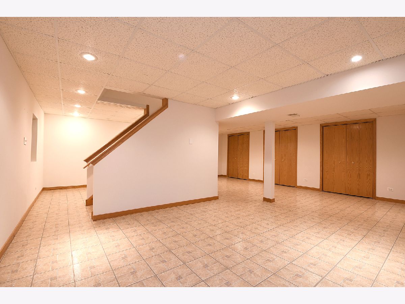
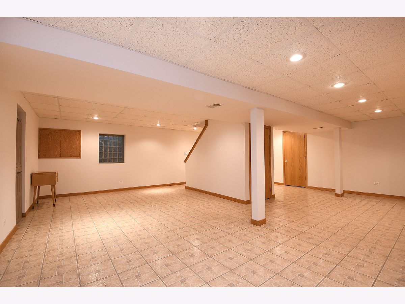
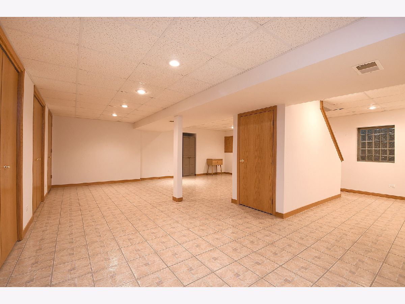
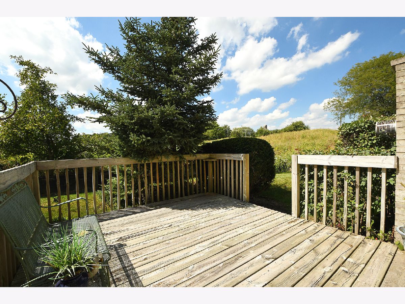
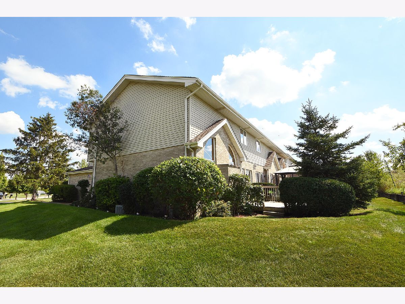
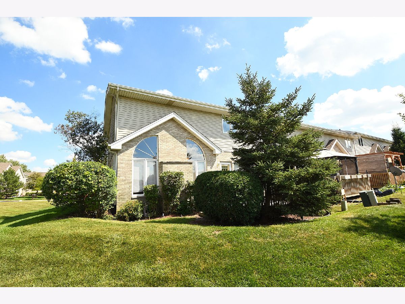
Room Specifics
Total Bedrooms: 2
Bedrooms Above Ground: 2
Bedrooms Below Ground: 0
Dimensions: —
Floor Type: —
Full Bathrooms: 3
Bathroom Amenities: Whirlpool
Bathroom in Basement: 0
Rooms: —
Basement Description: Finished
Other Specifics
| 2.5 | |
| — | |
| Asphalt | |
| — | |
| — | |
| 77X31 | |
| — | |
| — | |
| — | |
| — | |
| Not in DB | |
| — | |
| — | |
| — | |
| — |
Tax History
| Year | Property Taxes |
|---|---|
| 2023 | $6,781 |
Contact Agent
Nearby Similar Homes
Nearby Sold Comparables
Contact Agent
Listing Provided By
Century 21 Circle

