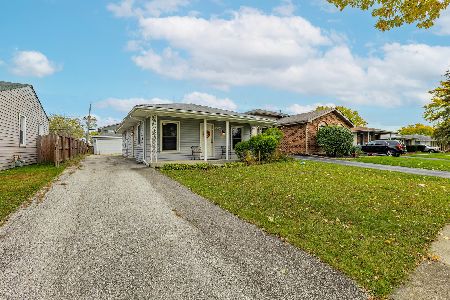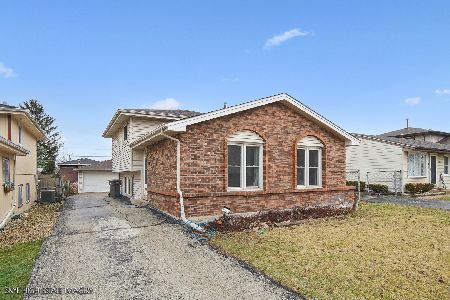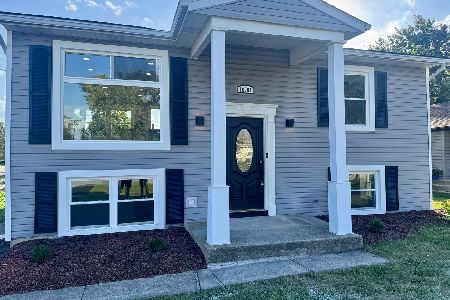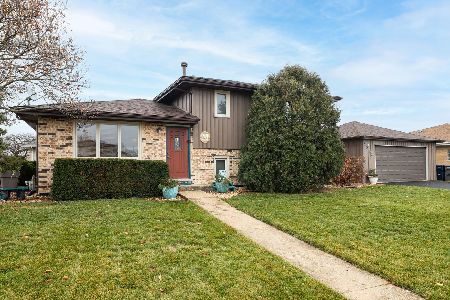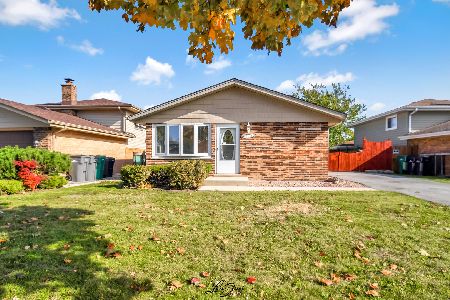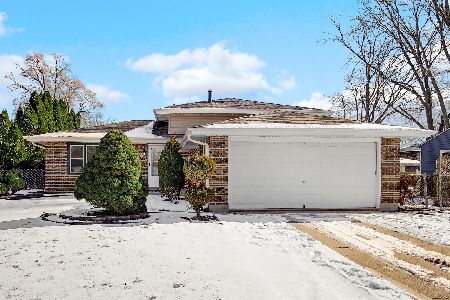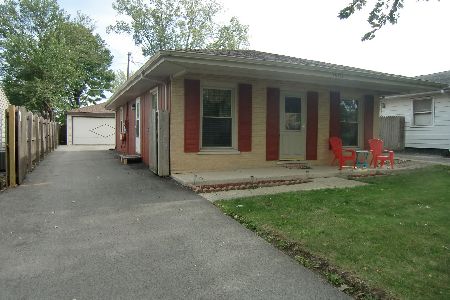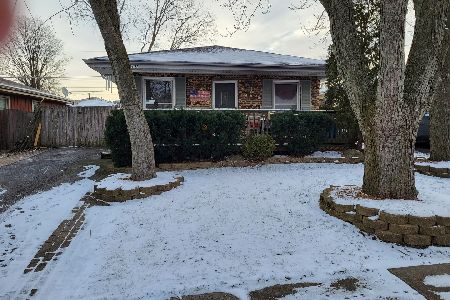16731 Hilltop Avenue, Orland Hills, Illinois 60487
$130,000
|
Sold
|
|
| Status: | Closed |
| Sqft: | 983 |
| Cost/Sqft: | $137 |
| Beds: | 3 |
| Baths: | 1 |
| Year Built: | 1976 |
| Property Taxes: | $2,842 |
| Days On Market: | 4680 |
| Lot Size: | 0,00 |
Description
One-level living in this updated ranch home w/side drive to 2 1/2 car garage w/220 electric. Living room has brand new laminate wood floors open to dining area. Kitchen features new counter tops, back door & ceramic tile. Laundry off kitchen. All appliances stay. Newly updated bathroom w/ceramic tile. New c/a, fridge & paint thruout. Newer carpet. Fully fenced yard with a patio area. Roof 2004, soffit/fascia later.
Property Specifics
| Single Family | |
| — | |
| Ranch | |
| 1976 | |
| None | |
| — | |
| No | |
| — |
| Cook | |
| — | |
| 0 / Not Applicable | |
| None | |
| Lake Michigan | |
| Public Sewer | |
| 08301128 | |
| 27272070050000 |
Property History
| DATE: | EVENT: | PRICE: | SOURCE: |
|---|---|---|---|
| 9 May, 2013 | Sold | $130,000 | MRED MLS |
| 30 Mar, 2013 | Under contract | $135,000 | MRED MLS |
| 26 Mar, 2013 | Listed for sale | $135,000 | MRED MLS |
| 19 Jan, 2022 | Sold | $200,000 | MRED MLS |
| 30 Nov, 2021 | Under contract | $199,900 | MRED MLS |
| 26 Nov, 2021 | Listed for sale | $199,900 | MRED MLS |
Room Specifics
Total Bedrooms: 3
Bedrooms Above Ground: 3
Bedrooms Below Ground: 0
Dimensions: —
Floor Type: Wood Laminate
Dimensions: —
Floor Type: Wood Laminate
Full Bathrooms: 1
Bathroom Amenities: —
Bathroom in Basement: 0
Rooms: No additional rooms
Basement Description: Crawl
Other Specifics
| 2 | |
| Concrete Perimeter | |
| Asphalt,Side Drive | |
| Patio | |
| Fenced Yard | |
| 5,125 | |
| Unfinished | |
| None | |
| Wood Laminate Floors, First Floor Bedroom, First Floor Laundry, First Floor Full Bath | |
| Range, Refrigerator, Washer, Dryer | |
| Not in DB | |
| Sidewalks, Street Lights, Street Paved | |
| — | |
| — | |
| — |
Tax History
| Year | Property Taxes |
|---|---|
| 2013 | $2,842 |
| 2022 | $3,382 |
Contact Agent
Nearby Similar Homes
Nearby Sold Comparables
Contact Agent
Listing Provided By
Classic Realty Group, Inc.

