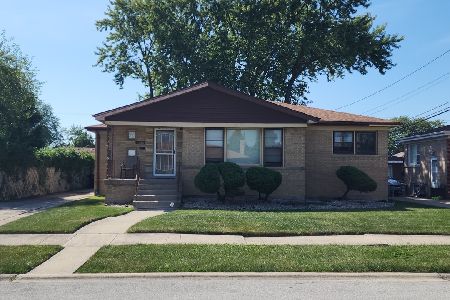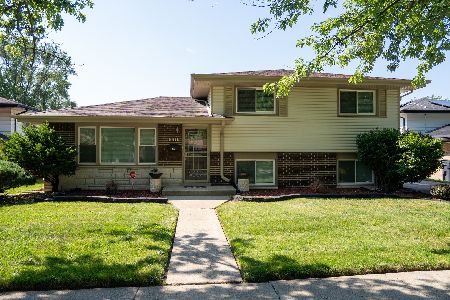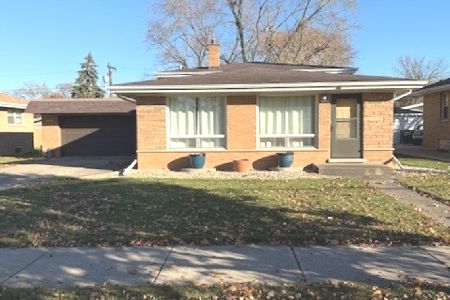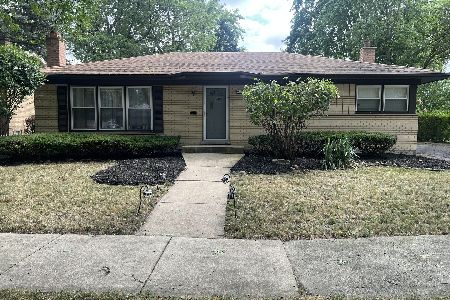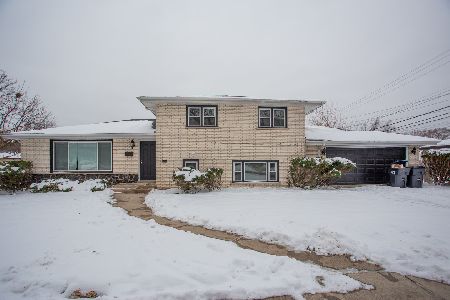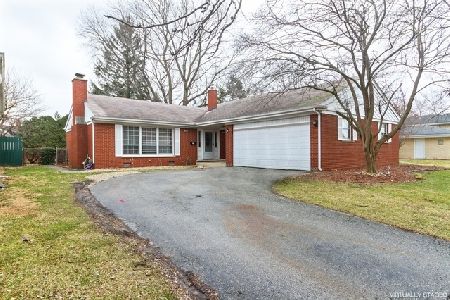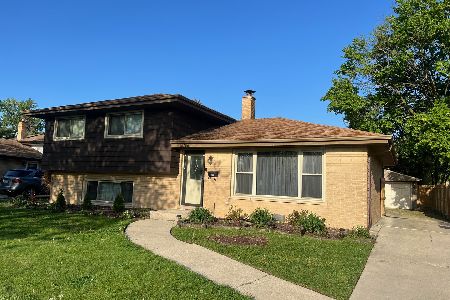16733 Evans Avenue, South Holland, Illinois 60473
$224,000
|
Sold
|
|
| Status: | Closed |
| Sqft: | 2,694 |
| Cost/Sqft: | $85 |
| Beds: | 3 |
| Baths: | 2 |
| Year Built: | 1963 |
| Property Taxes: | $4,743 |
| Days On Market: | 2088 |
| Lot Size: | 0,16 |
Description
FULLY RENOVATED Solid brick raised ranch on quiet cul-de-sac street. Open foyer leads to Living room & Dining room. Gourmet kitchen with breakfast bar offers white shaker cabinets, granite counter tops, custom back splash, farmhouse stainless sink & stainless appliances. Generously sized bedrooms with ample closet space. Master suite with private bathroom. Second bathroom with custom subway tile, dual vanities and granite. Full finished basement with 4th bedroom, Huge Family room, Laundry and storage space. Fully fenced yard with mature trees for summer bbq's. Only 3.5 miles to METRA station, 2 blocks to public parks & Minutes to expressways, shopping and dining. LIVE & ENJOY! Updates include New trim, roof, siding, doors, electric, furn/ac, windows, garage door, soffit & fascia, Kitchen, bathrooms, flooring, fixtures, a/c, ect.
Property Specifics
| Single Family | |
| — | |
| Ranch | |
| 1963 | |
| Full | |
| — | |
| No | |
| 0.16 |
| Cook | |
| — | |
| 0 / Not Applicable | |
| None | |
| Public | |
| Public Sewer | |
| 10695550 | |
| 29224130070000 |
Nearby Schools
| NAME: | DISTRICT: | DISTANCE: | |
|---|---|---|---|
|
Grade School
Greenwood Elementary School |
150 | — | |
|
Middle School
Mckinley Junior High School |
150 | Not in DB | |
|
High School
Thornwood High School |
205 | Not in DB | |
Property History
| DATE: | EVENT: | PRICE: | SOURCE: |
|---|---|---|---|
| 25 Sep, 2019 | Sold | $101,000 | MRED MLS |
| 11 Sep, 2019 | Under contract | $104,900 | MRED MLS |
| 26 Aug, 2019 | Listed for sale | $104,900 | MRED MLS |
| 2 Jul, 2020 | Sold | $224,000 | MRED MLS |
| 19 May, 2020 | Under contract | $229,900 | MRED MLS |
| 22 Apr, 2020 | Listed for sale | $229,900 | MRED MLS |
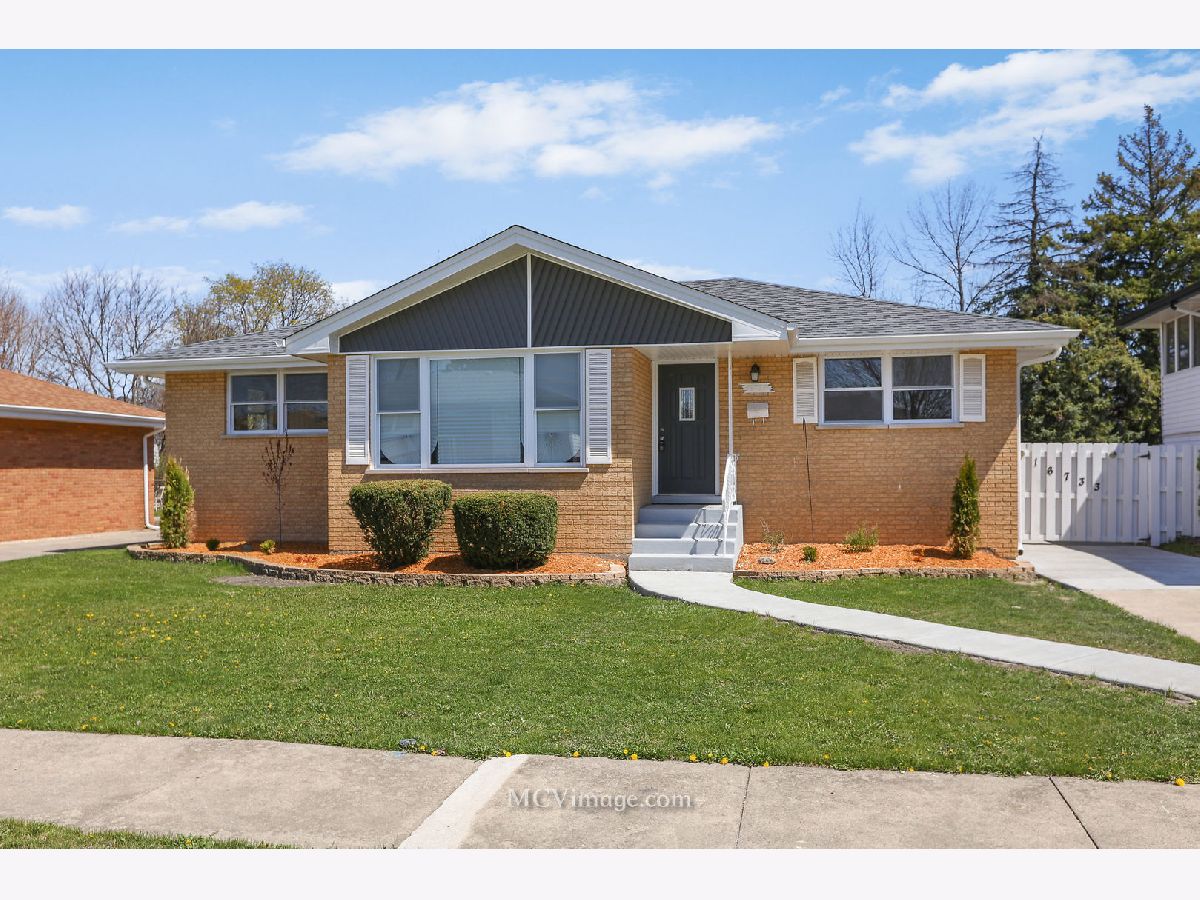
Room Specifics
Total Bedrooms: 4
Bedrooms Above Ground: 3
Bedrooms Below Ground: 1
Dimensions: —
Floor Type: Wood Laminate
Dimensions: —
Floor Type: Wood Laminate
Dimensions: —
Floor Type: Wood Laminate
Full Bathrooms: 2
Bathroom Amenities: Double Sink,Soaking Tub
Bathroom in Basement: 0
Rooms: Foyer
Basement Description: Finished
Other Specifics
| 2 | |
| Concrete Perimeter | |
| Concrete | |
| Patio | |
| Cul-De-Sac,Fenced Yard,Landscaped | |
| 60 X 119 | |
| Unfinished | |
| Half | |
| Wood Laminate Floors, First Floor Bedroom, First Floor Full Bath | |
| Range, Dishwasher, Refrigerator, Stainless Steel Appliance(s) | |
| Not in DB | |
| — | |
| — | |
| — | |
| — |
Tax History
| Year | Property Taxes |
|---|---|
| 2019 | $4,667 |
| 2020 | $4,743 |
Contact Agent
Nearby Similar Homes
Nearby Sold Comparables
Contact Agent
Listing Provided By
Coldwell Banker Real Estate Group

