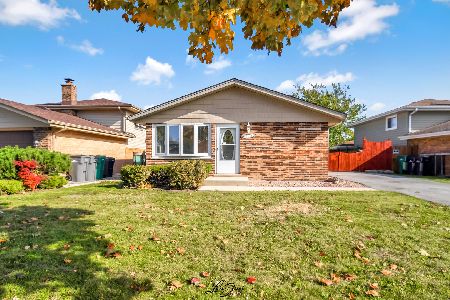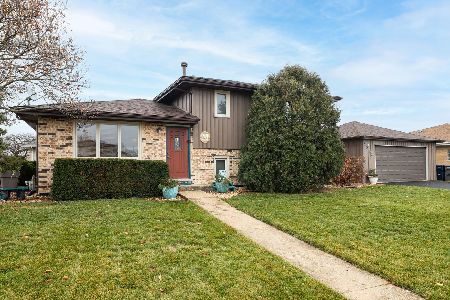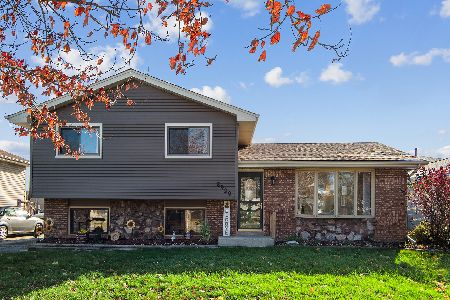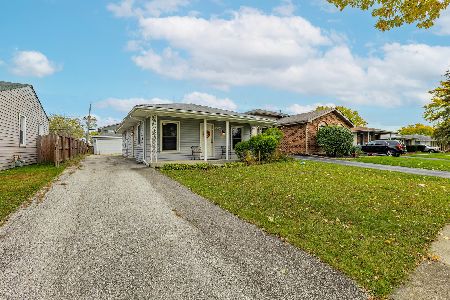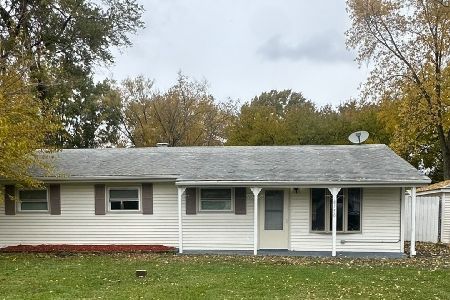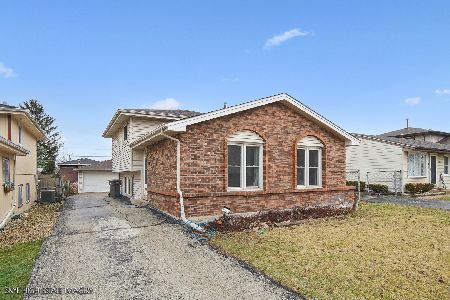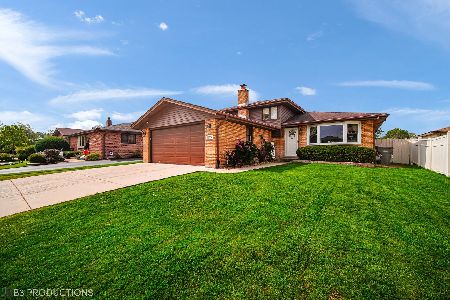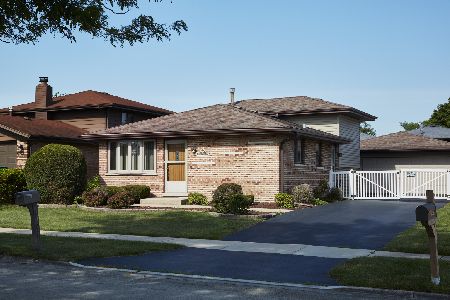16734 Vicky Lane, Orland Hills, Illinois 60487
$252,500
|
Sold
|
|
| Status: | Closed |
| Sqft: | 1,069 |
| Cost/Sqft: | $246 |
| Beds: | 3 |
| Baths: | 2 |
| Year Built: | 1980 |
| Property Taxes: | $4,799 |
| Days On Market: | 2233 |
| Lot Size: | 0,13 |
Description
Updated split level in Meadow Park of Orland Hills! Be greeted by gorgeous hardwood and fresh paint in formal living/dining room. Updated eat-in kitchen has beautiful cabinetry, stainless steel Bosch appliances, granite counters and subway tile backsplash. The lower level features a spacious family room with cozy brick fireplace, wood-laminate flooring, new windows and garage access, new full bath and completely updated laundry room. 3 generous bedrooms and a full bath can be found on the upper level. Outside, enjoy the new deck, fenced yard and shed for extra storage. Come see today!
Property Specifics
| Single Family | |
| — | |
| — | |
| 1980 | |
| None | |
| — | |
| No | |
| 0.13 |
| Cook | |
| Green Acres | |
| — / Not Applicable | |
| None | |
| Lake Michigan | |
| Public Sewer | |
| 10590101 | |
| 27272120190000 |
Nearby Schools
| NAME: | DISTRICT: | DISTANCE: | |
|---|---|---|---|
|
Grade School
Fernway Park Elementary School |
140 | — | |
|
Middle School
Prairie View Middle School |
140 | Not in DB | |
|
High School
Victor J Andrew High School |
230 | Not in DB | |
Property History
| DATE: | EVENT: | PRICE: | SOURCE: |
|---|---|---|---|
| 18 Dec, 2012 | Sold | $146,000 | MRED MLS |
| 15 Oct, 2012 | Under contract | $171,000 | MRED MLS |
| — | Last price change | $181,000 | MRED MLS |
| 4 Oct, 2011 | Listed for sale | $184,900 | MRED MLS |
| 6 Feb, 2020 | Sold | $252,500 | MRED MLS |
| 24 Dec, 2019 | Under contract | $262,900 | MRED MLS |
| 13 Dec, 2019 | Listed for sale | $262,900 | MRED MLS |
| 21 Dec, 2023 | Sold | $355,000 | MRED MLS |
| 24 Nov, 2023 | Under contract | $345,000 | MRED MLS |
| 7 Nov, 2023 | Listed for sale | $345,000 | MRED MLS |
Room Specifics
Total Bedrooms: 3
Bedrooms Above Ground: 3
Bedrooms Below Ground: 0
Dimensions: —
Floor Type: Carpet
Dimensions: —
Floor Type: Carpet
Full Bathrooms: 2
Bathroom Amenities: —
Bathroom in Basement: 0
Rooms: Eating Area
Basement Description: Crawl
Other Specifics
| 2 | |
| — | |
| — | |
| Deck, Storms/Screens | |
| — | |
| 49 X 111 | |
| — | |
| Full | |
| Wood Laminate Floors, First Floor Laundry | |
| Range, Microwave, Dishwasher, High End Refrigerator, Washer, Dryer, Stainless Steel Appliance(s) | |
| Not in DB | |
| Curbs, Sidewalks, Street Lights, Street Paved | |
| — | |
| — | |
| Gas Starter |
Tax History
| Year | Property Taxes |
|---|---|
| 2012 | $6,321 |
| 2020 | $4,799 |
| 2023 | $6,434 |
Contact Agent
Nearby Similar Homes
Nearby Sold Comparables
Contact Agent
Listing Provided By
Redfin Corporation

