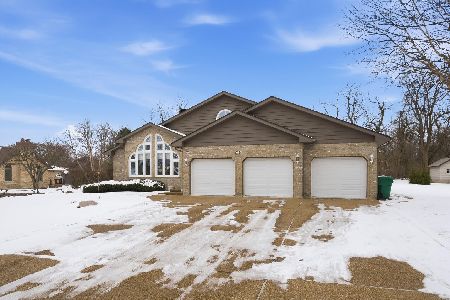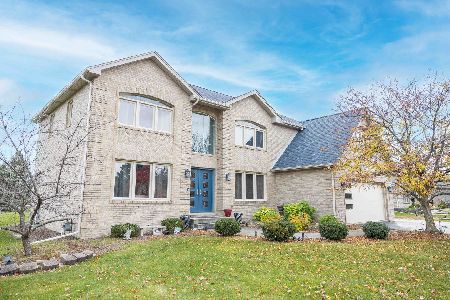16735 Ashley Court, Homer Glen, Illinois 60491
$525,000
|
Sold
|
|
| Status: | Closed |
| Sqft: | 4,100 |
| Cost/Sqft: | $134 |
| Beds: | 4 |
| Baths: | 4 |
| Year Built: | 1996 |
| Property Taxes: | $15,728 |
| Days On Market: | 2375 |
| Lot Size: | 1,17 |
Description
ABSOLUTELY DELIGHTFUL HOME on OVER AN ACRE of GORGEOUS WOODED SPLENDOR! Located on a quiet cul-de-sac at the end of a tree lined street, this home has a magical, cottage-in-the-woods feel that will make you look forward to returning home at the end of the day. The open and spacious rooms have wonderful detail and character including custom woodwork and built ins that you can only find in a custom built home such as this. The VERY LARGE kitchen has plenty of space for all your cooking and entertaining needs and flows beautifully into the open great room with stone fireplace and custom mantle. The enormous, main floor master suite comes complete with custom closet organizers and a large master bath with separate tub and shower. The real treat of this home is outside where you will find the HUGE outdoor kitchen/bar and stone patio, automated, in ground bug misting system, large storage shed, GORGEOUS VIEWS of the surrounding woods and still plenty of room for a pool! TRULY AMAZING!
Property Specifics
| Single Family | |
| — | |
| English | |
| 1996 | |
| Full | |
| — | |
| No | |
| 1.17 |
| Will | |
| — | |
| 0 / Not Applicable | |
| None | |
| Private Well | |
| Septic-Private | |
| 10480209 | |
| 1605251020080000 |
Property History
| DATE: | EVENT: | PRICE: | SOURCE: |
|---|---|---|---|
| 21 Jun, 2013 | Sold | $500,000 | MRED MLS |
| 12 May, 2013 | Under contract | $524,000 | MRED MLS |
| — | Last price change | $549,000 | MRED MLS |
| 25 Mar, 2013 | Listed for sale | $549,000 | MRED MLS |
| 16 Dec, 2019 | Sold | $525,000 | MRED MLS |
| 7 Nov, 2019 | Under contract | $549,900 | MRED MLS |
| 9 Aug, 2019 | Listed for sale | $549,900 | MRED MLS |
Room Specifics
Total Bedrooms: 5
Bedrooms Above Ground: 4
Bedrooms Below Ground: 1
Dimensions: —
Floor Type: Carpet
Dimensions: —
Floor Type: Carpet
Dimensions: —
Floor Type: Hardwood
Dimensions: —
Floor Type: —
Full Bathrooms: 4
Bathroom Amenities: Whirlpool,Separate Shower,Double Sink
Bathroom in Basement: 1
Rooms: Bedroom 5
Basement Description: Finished,Exterior Access
Other Specifics
| 3 | |
| Concrete Perimeter | |
| Concrete,Side Drive | |
| Patio, Brick Paver Patio, Storms/Screens, Outdoor Grill, Fire Pit, Invisible Fence | |
| Cul-De-Sac,Landscaped,Stream(s),Wooded | |
| 124 X 257 X 374 X 324 | |
| — | |
| Full | |
| Vaulted/Cathedral Ceilings, Hardwood Floors, First Floor Bedroom, First Floor Laundry, First Floor Full Bath, Walk-In Closet(s) | |
| Double Oven, Range, Microwave, Dishwasher, Refrigerator, Washer, Dryer, Stainless Steel Appliance(s), Built-In Oven, Range Hood, Water Softener Owned | |
| Not in DB | |
| Street Lights, Street Paved | |
| — | |
| — | |
| Wood Burning, Attached Fireplace Doors/Screen, Gas Starter |
Tax History
| Year | Property Taxes |
|---|---|
| 2013 | $14,173 |
| 2019 | $15,728 |
Contact Agent
Nearby Similar Homes
Nearby Sold Comparables
Contact Agent
Listing Provided By
Keller Williams Preferred Rlty









