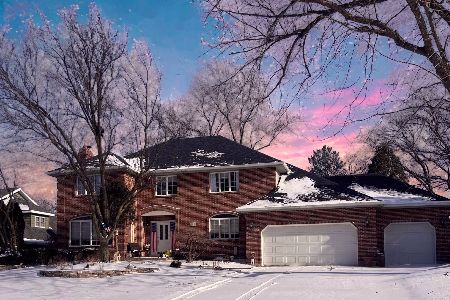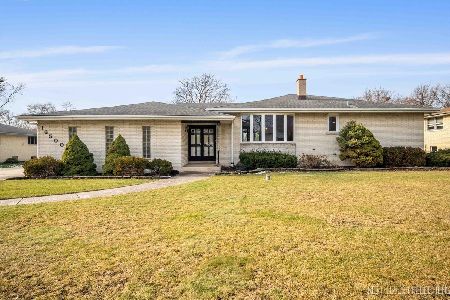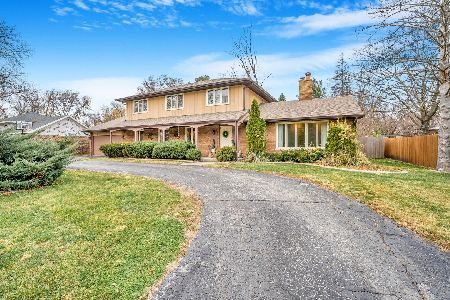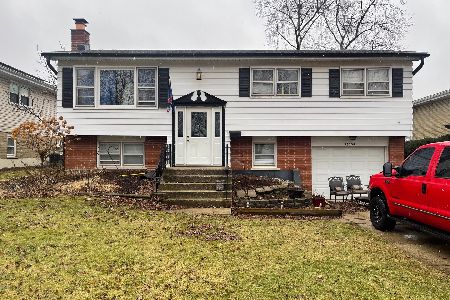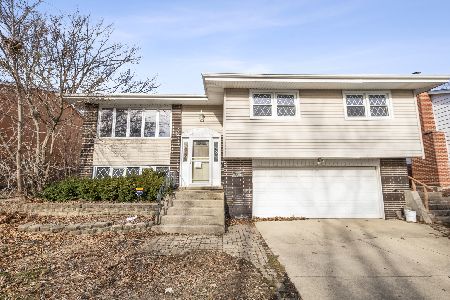16736 Anne Marie Drive, Tinley Park, Illinois 60477
$272,900
|
Sold
|
|
| Status: | Closed |
| Sqft: | 3,400 |
| Cost/Sqft: | $84 |
| Beds: | 4 |
| Baths: | 4 |
| Year Built: | 1989 |
| Property Taxes: | $11,444 |
| Days On Market: | 2993 |
| Lot Size: | 0,00 |
Description
REDUCED $30,000 FROM ORIGINAL LIST PRICE!!! If you're looking for a beautiful, spacious home in a great Tinley Park Location, this is the home for you! Over 3,400 sq ft includes 4/5 large bedrooms and 3 1/2 baths. There's a heated sun room with cathedral ceiling, perfect for entertaining or a growing family, with a patio area just outside leading to the sunny back yard. The living room adjoins the formal dining room, and the eat-in kitchen with newly refinished hardwood floors. A loft area overlooks the open family room, which features a floor-to-ceiling fireplace. Master suite with Jacuzzi and separate shower. The lower level is completely finished, with a 5th bedroom and office room, plus a wet bar. The huge, 644 sq ft rec room is carpeted and ready for any type of entertainment or family fun. New roof, newer carpeting, and large manicured yard with deck and shed. CURRENT TAXES DO NOT REFLECT HOMEOWNERS TAX REDUCTION, WHICH WILL REDUCE THE TAXES SUBSTANTIALLY.
Property Specifics
| Single Family | |
| — | |
| — | |
| 1989 | |
| — | |
| — | |
| No | |
| 0 |
| Cook | |
| Lancaster Estates | |
| 0 / Not Applicable | |
| — | |
| — | |
| — | |
| 09804731 | |
| 28291070360000 |
Property History
| DATE: | EVENT: | PRICE: | SOURCE: |
|---|---|---|---|
| 29 Mar, 2018 | Sold | $272,900 | MRED MLS |
| 8 Feb, 2018 | Under contract | $284,900 | MRED MLS |
| 20 Nov, 2017 | Listed for sale | $284,900 | MRED MLS |
Room Specifics
Total Bedrooms: 5
Bedrooms Above Ground: 4
Bedrooms Below Ground: 1
Dimensions: —
Floor Type: —
Dimensions: —
Floor Type: —
Dimensions: —
Floor Type: —
Dimensions: —
Floor Type: —
Full Bathrooms: 4
Bathroom Amenities: Whirlpool,Separate Shower
Bathroom in Basement: 1
Rooms: —
Basement Description: —
Other Specifics
| 2 | |
| — | |
| — | |
| — | |
| — | |
| 80X129X80X134 | |
| — | |
| — | |
| — | |
| — | |
| Not in DB | |
| — | |
| — | |
| — | |
| — |
Tax History
| Year | Property Taxes |
|---|---|
| 2018 | $11,444 |
Contact Agent
Nearby Similar Homes
Nearby Sold Comparables
Contact Agent
Listing Provided By
R M Post Realtors

