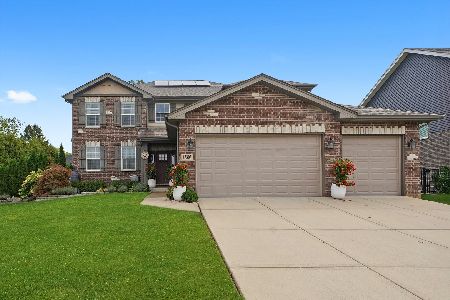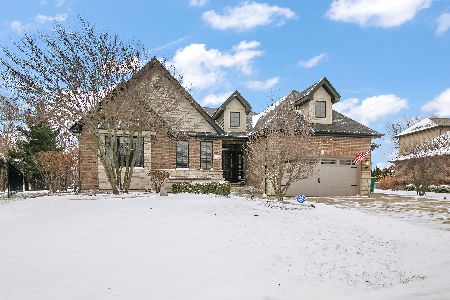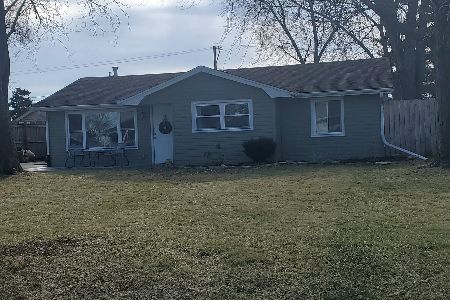16737 Huntington Drive, Lockport, Illinois 60441
$396,500
|
Sold
|
|
| Status: | Closed |
| Sqft: | 2,900 |
| Cost/Sqft: | $138 |
| Beds: | 4 |
| Baths: | 3 |
| Year Built: | 2013 |
| Property Taxes: | $0 |
| Days On Market: | 4750 |
| Lot Size: | 0,00 |
Description
Awesome!~Creekside's New Floor Plan~Soaring Two Story Great Room W/ Corner Fireplace~Hardwood Flooring~Custom Woodwork~Columns~Tray Ceil's~Granite Kitchen w/Island, SS Appl's~Den w/French Drs~Luxury Master Bath~Full Look-out Basement w/Rough-in~3 Car Sideload Gar w/Carriage Drs~ Sodded Yd~Concrete Dr~10 Year Structural Warranty~2900 Sq. Ft~Oversized Corner Homesite #41~January 2013 Occupancy~READY!
Property Specifics
| Single Family | |
| — | |
| Traditional | |
| 2013 | |
| Full,English | |
| KEYSTONE | |
| No | |
| — |
| Will | |
| Creekside Estates South | |
| 175 / Annual | |
| Other | |
| Community Well | |
| Public Sewer, Sewer-Storm | |
| 08250258 | |
| 16051810200500 |
Property History
| DATE: | EVENT: | PRICE: | SOURCE: |
|---|---|---|---|
| 29 Mar, 2013 | Sold | $396,500 | MRED MLS |
| 27 Jan, 2013 | Under contract | $399,990 | MRED MLS |
| 15 Jan, 2013 | Listed for sale | $399,990 | MRED MLS |
Room Specifics
Total Bedrooms: 4
Bedrooms Above Ground: 4
Bedrooms Below Ground: 0
Dimensions: —
Floor Type: Carpet
Dimensions: —
Floor Type: Carpet
Dimensions: —
Floor Type: Carpet
Full Bathrooms: 3
Bathroom Amenities: Separate Shower,Double Sink,Garden Tub
Bathroom in Basement: 0
Rooms: Den,Great Room
Basement Description: Unfinished
Other Specifics
| 3 | |
| Concrete Perimeter | |
| Concrete | |
| — | |
| — | |
| 95 X 127 | |
| — | |
| Full | |
| Vaulted/Cathedral Ceilings, Hardwood Floors, First Floor Laundry | |
| Range, Microwave, Dishwasher | |
| Not in DB | |
| Sidewalks, Street Lights, Street Paved | |
| — | |
| — | |
| Gas Log, Gas Starter |
Tax History
| Year | Property Taxes |
|---|
Contact Agent
Nearby Similar Homes
Nearby Sold Comparables
Contact Agent
Listing Provided By
RE/MAX IMPACT






