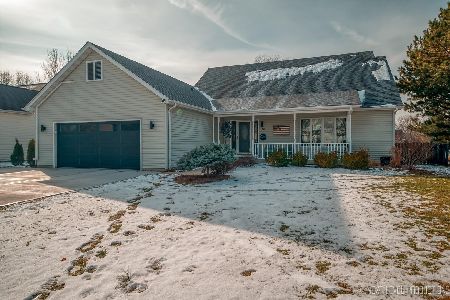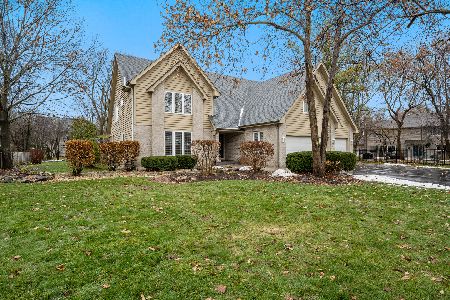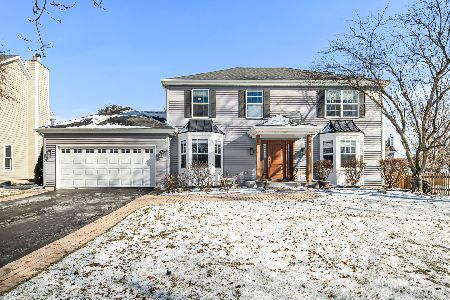1674 Derby Drive, Batavia, Illinois 60510
$370,000
|
Sold
|
|
| Status: | Closed |
| Sqft: | 2,802 |
| Cost/Sqft: | $136 |
| Beds: | 4 |
| Baths: | 3 |
| Year Built: | 1994 |
| Property Taxes: | $10,930 |
| Days On Market: | 2910 |
| Lot Size: | 0,37 |
Description
Beautiful Neutrally decorated home with 2 story foyer, 9 ft ceilings on main level. Light filled Sun Room with views of the pond. Great Kitchen with Granite Counters, White cabinets, SS appliances, kitchen island w/ breakfast bar. expanded family room w/gas fireplace & marble mantle. Deluxe Master Suite with sitting area & luxury whirpool bath, double sinks, separate shower & walk-in closet. Hardwood floors throughout 1st and Master BR, Full finished basement including a Home Office. Brick paver patio & Fenced yard. Close to shopping & Interstate. Very Highly Recommended. This house is a pleasure to show.
Property Specifics
| Single Family | |
| — | |
| Traditional | |
| 1994 | |
| Full,English | |
| — | |
| Yes | |
| 0.37 |
| Kane | |
| Fox Trail South | |
| 0 / Not Applicable | |
| None | |
| Public | |
| Public Sewer | |
| 09843296 | |
| 1227478013 |
Property History
| DATE: | EVENT: | PRICE: | SOURCE: |
|---|---|---|---|
| 27 Mar, 2014 | Sold | $370,000 | MRED MLS |
| 31 Jan, 2014 | Under contract | $389,000 | MRED MLS |
| — | Last price change | $394,000 | MRED MLS |
| 23 Oct, 2013 | Listed for sale | $394,000 | MRED MLS |
| 31 May, 2018 | Sold | $370,000 | MRED MLS |
| 29 Mar, 2018 | Under contract | $379,800 | MRED MLS |
| — | Last price change | $389,800 | MRED MLS |
| 28 Jan, 2018 | Listed for sale | $399,800 | MRED MLS |
| 3 Jan, 2023 | Sold | $450,000 | MRED MLS |
| 9 Dec, 2022 | Under contract | $489,900 | MRED MLS |
| — | Last price change | $499,900 | MRED MLS |
| 2 Jul, 2022 | Listed for sale | $525,000 | MRED MLS |
Room Specifics
Total Bedrooms: 4
Bedrooms Above Ground: 4
Bedrooms Below Ground: 0
Dimensions: —
Floor Type: Carpet
Dimensions: —
Floor Type: Carpet
Dimensions: —
Floor Type: Wood Laminate
Full Bathrooms: 3
Bathroom Amenities: Whirlpool,Separate Shower,Double Sink
Bathroom in Basement: 0
Rooms: Eating Area,Office,Recreation Room,Sitting Room,Foyer,Sun Room
Basement Description: Finished
Other Specifics
| 2 | |
| Concrete Perimeter | |
| Asphalt | |
| Deck, Brick Paver Patio, Storms/Screens | |
| Corner Lot,Fenced Yard,Landscaped,Water View | |
| 107X140 | |
| Unfinished | |
| Full | |
| Vaulted/Cathedral Ceilings, Hardwood Floors, Second Floor Laundry | |
| Double Oven, Microwave, Dishwasher, Refrigerator, Washer, Dryer, Disposal, Cooktop | |
| Not in DB | |
| Sidewalks, Street Lights, Street Paved | |
| — | |
| — | |
| Gas Log |
Tax History
| Year | Property Taxes |
|---|---|
| 2014 | $9,600 |
| 2018 | $10,930 |
| 2023 | $10,253 |
Contact Agent
Nearby Similar Homes
Nearby Sold Comparables
Contact Agent
Listing Provided By
James Lowe












