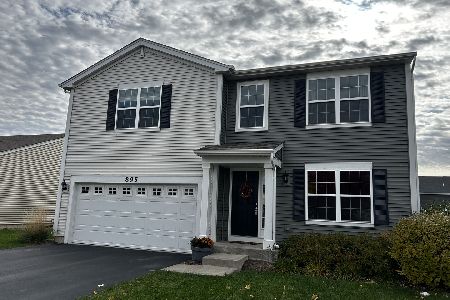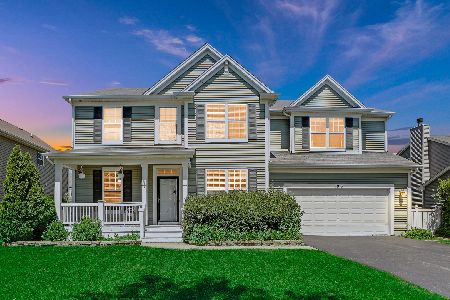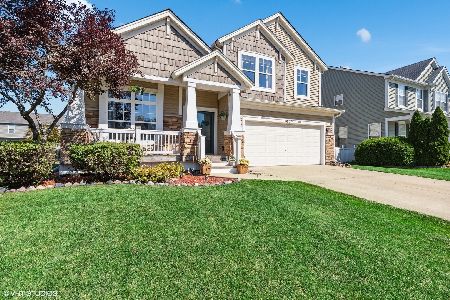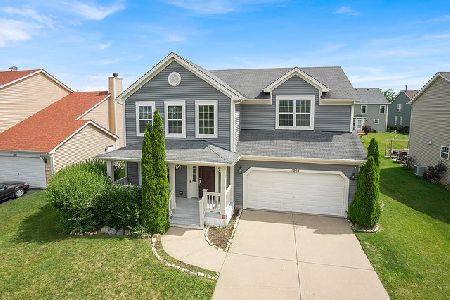1674 Forest View Way, Antioch, Illinois 60002
$299,000
|
Sold
|
|
| Status: | Closed |
| Sqft: | 2,914 |
| Cost/Sqft: | $102 |
| Beds: | 4 |
| Baths: | 3 |
| Year Built: | 2004 |
| Property Taxes: | $11,227 |
| Days On Market: | 2376 |
| Lot Size: | 0,20 |
Description
A Beautiful Family Home In a Desirable Neighborhood That Combines Nature and Adventure All Packed Into One. Hurry to see this gorgeous two story single family home located in beautiful and desirable Clublands. This stunning home has it all!! Great for entertaining-open design. 1st floor has hardwood flooring, two story foyer and family room, separate dining and living rooms and a den (perfect for the working-from-home or even convertible into a fifth bedroom). Large gourmet kitchen complete with many upgrades (granite counters, double oven, large center island and SS appliances, large pantry) which connects to a large carpeted two story family room w/ gas fireplace. Double-hung windows throughout for easy inside cleaning. 2nd loor has 4 BR's including Master BR with large walk in closet and Master Bath comes complete with Jacuzzi, shower, ceramic floor and linen closet. Full basement, partially finished/partial storage, carpeted basement with bathroom rough-in and newer brick patio.
Property Specifics
| Single Family | |
| — | |
| — | |
| 2004 | |
| Full | |
| — | |
| No | |
| 0.2 |
| Lake | |
| — | |
| 57 / Monthly | |
| None | |
| Public | |
| Public Sewer | |
| 10368124 | |
| 02222020070000 |
Nearby Schools
| NAME: | DISTRICT: | DISTANCE: | |
|---|---|---|---|
|
Grade School
Antioch Elementary School |
34 | — | |
|
Middle School
Antioch Upper Grade School |
34 | Not in DB | |
|
High School
Antioch Community High School |
117 | Not in DB | |
Property History
| DATE: | EVENT: | PRICE: | SOURCE: |
|---|---|---|---|
| 13 Jun, 2019 | Sold | $299,000 | MRED MLS |
| 13 May, 2019 | Under contract | $297,900 | MRED MLS |
| 5 May, 2019 | Listed for sale | $297,900 | MRED MLS |
Room Specifics
Total Bedrooms: 4
Bedrooms Above Ground: 4
Bedrooms Below Ground: 0
Dimensions: —
Floor Type: Carpet
Dimensions: —
Floor Type: Carpet
Dimensions: —
Floor Type: Carpet
Full Bathrooms: 3
Bathroom Amenities: Whirlpool,Separate Shower,Double Sink
Bathroom in Basement: 0
Rooms: Eating Area,Office,Recreation Room
Basement Description: Partially Finished,Bathroom Rough-In
Other Specifics
| 2 | |
| Concrete Perimeter | |
| Asphalt | |
| Patio, Porch | |
| — | |
| 65X133 | |
| — | |
| Full | |
| Vaulted/Cathedral Ceilings | |
| Range, Microwave, Dishwasher, Refrigerator, Stainless Steel Appliance(s) | |
| Not in DB | |
| Water Rights, Sidewalks, Street Lights, Street Paved | |
| — | |
| — | |
| Gas Starter |
Tax History
| Year | Property Taxes |
|---|---|
| 2019 | $11,227 |
Contact Agent
Nearby Similar Homes
Nearby Sold Comparables
Contact Agent
Listing Provided By
Parkvue Realty Corporation








