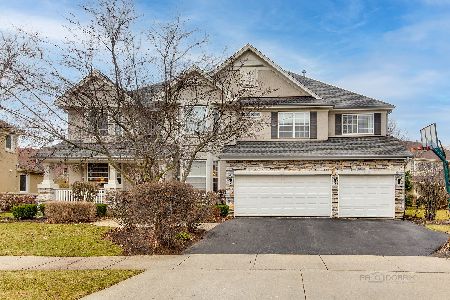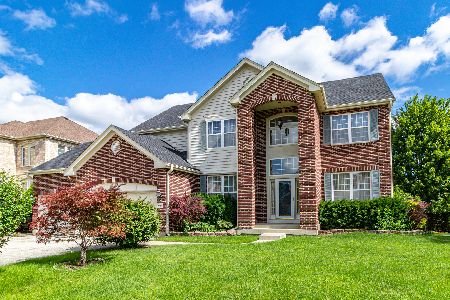1674 Locke Lane, Vernon Hills, Illinois 60061
$650,000
|
Sold
|
|
| Status: | Closed |
| Sqft: | 3,200 |
| Cost/Sqft: | $212 |
| Beds: | 4 |
| Baths: | 5 |
| Year Built: | 2000 |
| Property Taxes: | $16,568 |
| Days On Market: | 3475 |
| Lot Size: | 0,00 |
Description
Phenomenal Gregg's Landing 5 bedroom, 4.1 bath home in St. Andrews subdivision. Elegant 2 story foyer is flanked by formal living and dining rooms with Brazilian wood that flows into vaulted family room with beautiful hand crafted Brazilian wood fireplace surround and mantel. Exquisite gourmet kitchen has SS Kitchen Aid ensemble, granite counters, work station, center island and crown molding. First floor den/bedroom features handicap access bath. Impressive master suite with tray ceiling and luxury Travertine tile bath offers separate vanities, multi-head shower, organized walk-in closet. Finished lower level includes home theater, mini-kitchen, lots of play and storage space, full bath and 5th bedroom. Gorgeous in-ground pool with custom cover and secure fencing. Sprinkler system and wrap around porch offer convenience and comfort. New windows and doors, security system plus complete home automation! Outstanding close-to-everything location!
Property Specifics
| Single Family | |
| — | |
| Colonial | |
| 2000 | |
| Full | |
| STERLING | |
| No | |
| — |
| Lake | |
| Saint Andrews | |
| 385 / Annual | |
| Other | |
| Lake Michigan | |
| Public Sewer | |
| 09292604 | |
| 11293120250000 |
Property History
| DATE: | EVENT: | PRICE: | SOURCE: |
|---|---|---|---|
| 2 Nov, 2016 | Sold | $650,000 | MRED MLS |
| 1 Sep, 2016 | Under contract | $679,000 | MRED MLS |
| 20 Jul, 2016 | Listed for sale | $679,000 | MRED MLS |
| 9 Feb, 2017 | Under contract | $0 | MRED MLS |
| 24 Jan, 2017 | Listed for sale | $0 | MRED MLS |
| 16 Nov, 2018 | Sold | $538,000 | MRED MLS |
| 7 Oct, 2018 | Under contract | $549,000 | MRED MLS |
| — | Last price change | $599,000 | MRED MLS |
| 2 Jul, 2018 | Listed for sale | $640,000 | MRED MLS |
Room Specifics
Total Bedrooms: 5
Bedrooms Above Ground: 4
Bedrooms Below Ground: 1
Dimensions: —
Floor Type: Carpet
Dimensions: —
Floor Type: Carpet
Dimensions: —
Floor Type: Carpet
Dimensions: —
Floor Type: —
Full Bathrooms: 5
Bathroom Amenities: Whirlpool,Separate Shower,Handicap Shower,Full Body Spray Shower
Bathroom in Basement: 1
Rooms: Bedroom 5,Office,Media Room,Recreation Room
Basement Description: Finished
Other Specifics
| 2 | |
| Concrete Perimeter | |
| Brick | |
| Patio, Brick Paver Patio, In Ground Pool, Storms/Screens | |
| — | |
| 11,161 SQ FT | |
| Full | |
| Full | |
| Vaulted/Cathedral Ceilings, Bar-Wet, Hardwood Floors, First Floor Bedroom, First Floor Laundry, First Floor Full Bath | |
| Range, Microwave, Dishwasher, Bar Fridge, Disposal, Stainless Steel Appliance(s), Wine Refrigerator | |
| Not in DB | |
| Tennis Courts, Sidewalks, Street Lights, Street Paved | |
| — | |
| — | |
| Gas Starter |
Tax History
| Year | Property Taxes |
|---|---|
| 2016 | $16,568 |
| 2018 | $17,171 |
Contact Agent
Nearby Similar Homes
Nearby Sold Comparables
Contact Agent
Listing Provided By
@properties






