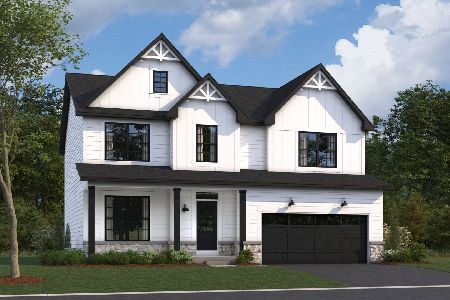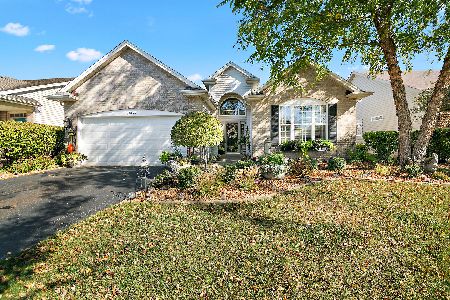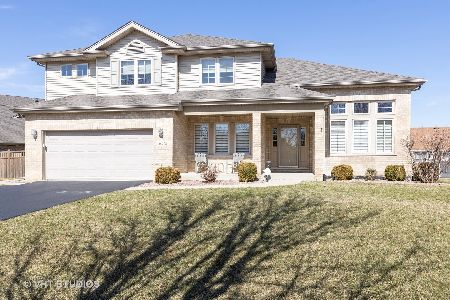16743 Springview Drive, Lockport, Illinois 60441
$325,000
|
Sold
|
|
| Status: | Closed |
| Sqft: | 2,189 |
| Cost/Sqft: | $148 |
| Beds: | 4 |
| Baths: | 4 |
| Year Built: | 2001 |
| Property Taxes: | $8,753 |
| Days On Market: | 1986 |
| Lot Size: | 0,00 |
Description
Welcome to this fabulous 4 bedroom home with a finished walk-out basement and premium outdoor entertaining space! The shaded paver courtyard invites you into the open-concept living and dining areas, complete with vaulted ceiling, gorgeous hardwood floors and cozy gas fireplace. Prepare meals in the spacious kitchen featuring a large bay eating area, stainless steel appliances and island. More entertaining space can be found in the family room, with access to the outdoor deck. Upstairs, you will find 4 generously-sized bedrooms, including the amazing master with dramatic cathedral ceiling, ensuite bath and large walk-in closet. The fantastic finished walk-out basement is perfect for parties or related living with a wet bar, full bath, laundry room and additional storage. Outside, enjoy the large patio with built-in grill, paver fire pit, newer deck and peaceful pond views! Close to parks, shops, restaurants, trails and everything Lockport has to offer!
Property Specifics
| Single Family | |
| — | |
| — | |
| 2001 | |
| Full,Walkout | |
| — | |
| No | |
| — |
| Will | |
| — | |
| 33 / Monthly | |
| Other | |
| Public | |
| Public Sewer | |
| 10800340 | |
| 6051930900200000 |
Nearby Schools
| NAME: | DISTRICT: | DISTANCE: | |
|---|---|---|---|
|
High School
Lockport Township High School |
205 | Not in DB | |
Property History
| DATE: | EVENT: | PRICE: | SOURCE: |
|---|---|---|---|
| 9 Oct, 2020 | Sold | $325,000 | MRED MLS |
| 16 Aug, 2020 | Under contract | $325,000 | MRED MLS |
| 13 Aug, 2020 | Listed for sale | $325,000 | MRED MLS |
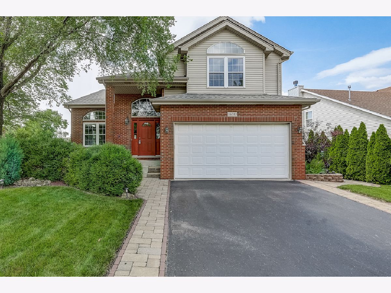
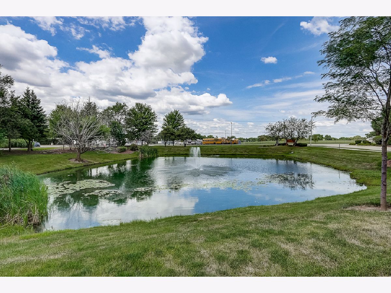
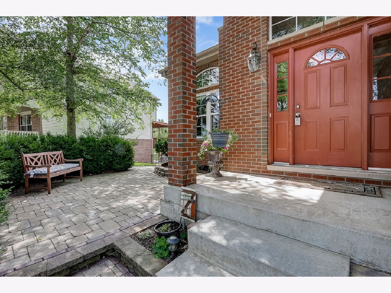
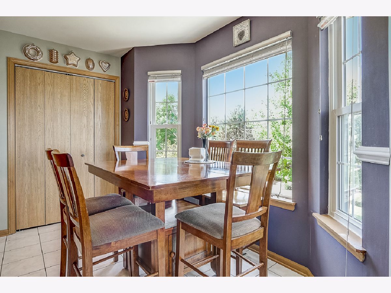
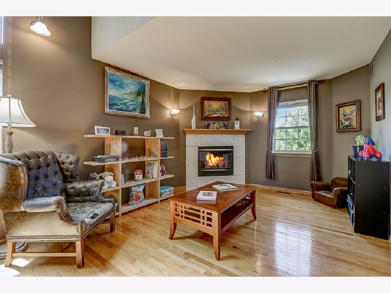
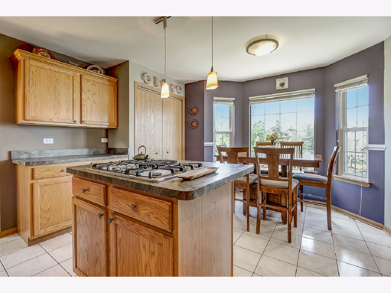
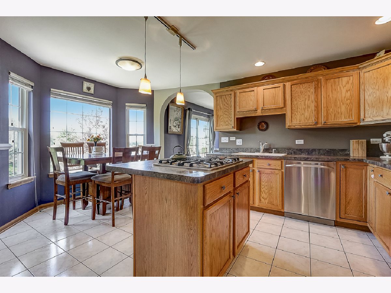
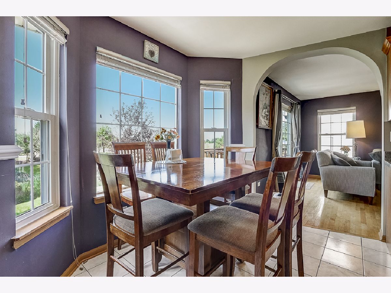
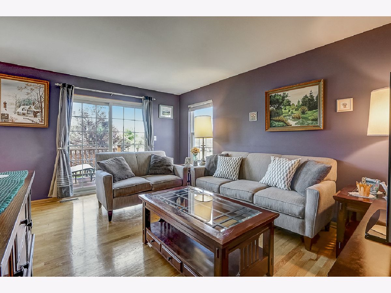
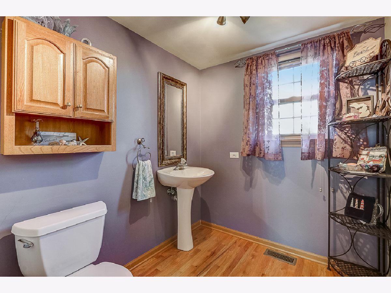
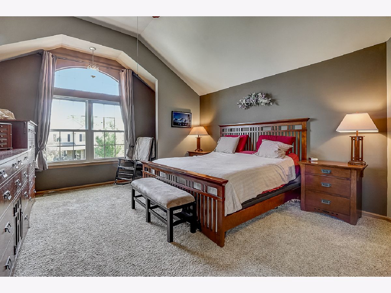
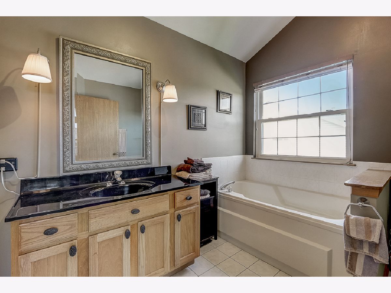
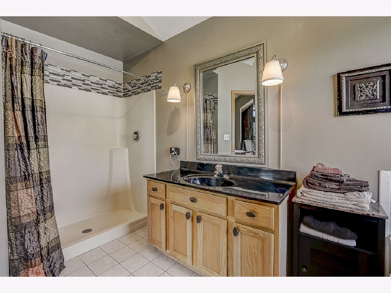
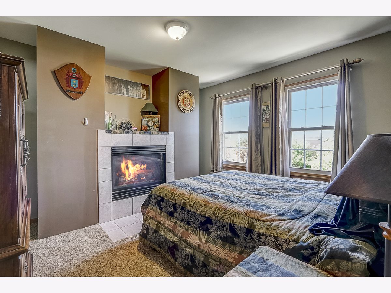
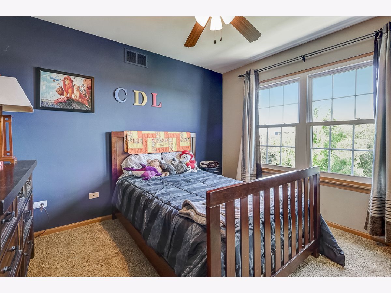
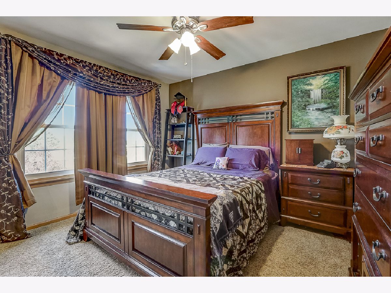
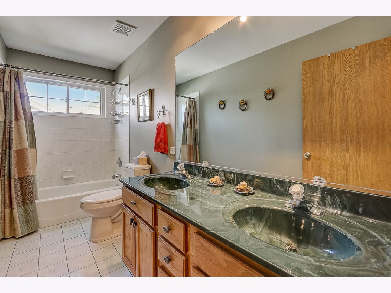
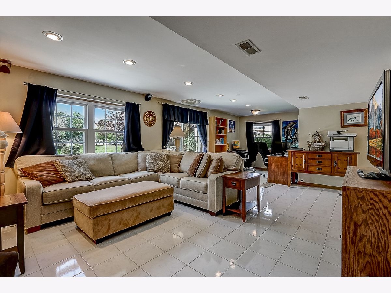
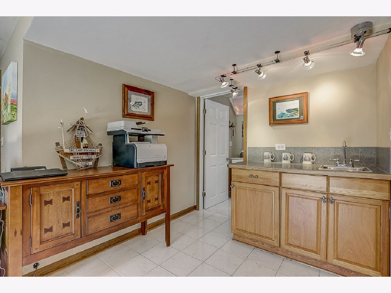
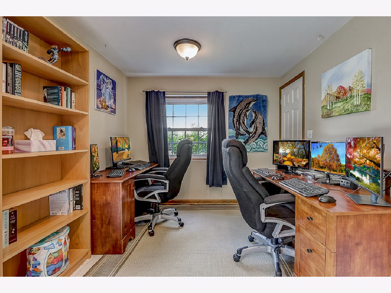
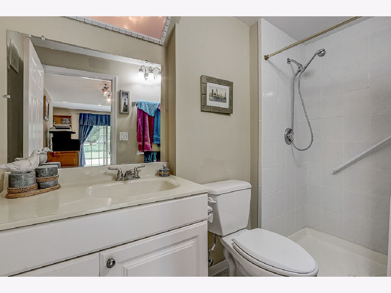
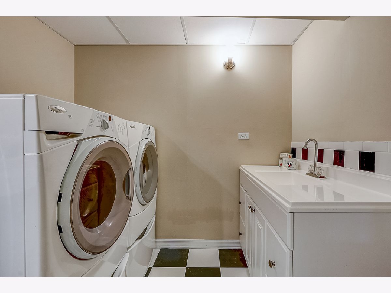
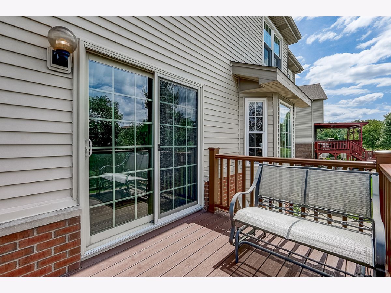
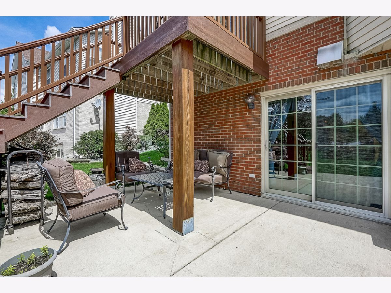
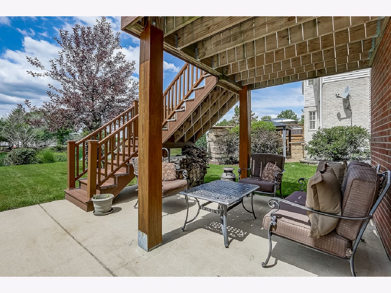
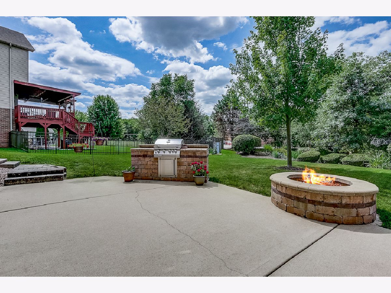
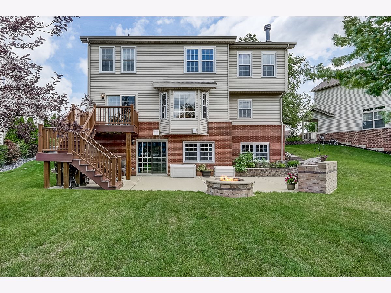
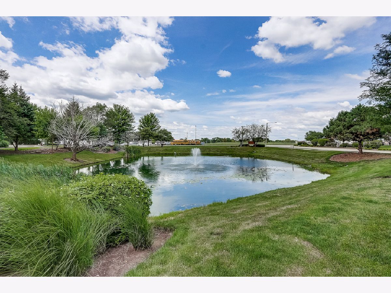
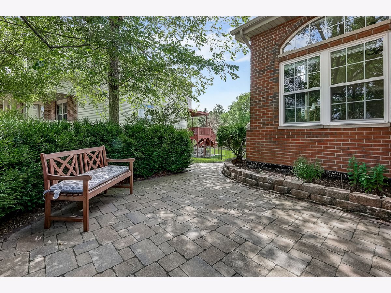
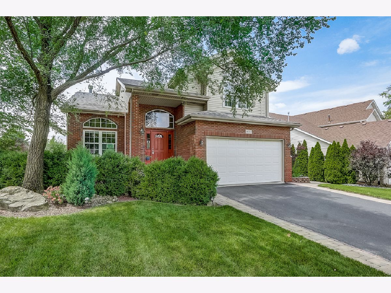
Room Specifics
Total Bedrooms: 4
Bedrooms Above Ground: 4
Bedrooms Below Ground: 0
Dimensions: —
Floor Type: Carpet
Dimensions: —
Floor Type: Carpet
Dimensions: —
Floor Type: Carpet
Full Bathrooms: 4
Bathroom Amenities: Separate Shower,Soaking Tub
Bathroom in Basement: 1
Rooms: Eating Area,Recreation Room
Basement Description: Finished
Other Specifics
| 2 | |
| — | |
| — | |
| Deck, Patio, Porch, Stamped Concrete Patio, Brick Paver Patio, Outdoor Grill, Fire Pit | |
| — | |
| 9148 | |
| Unfinished | |
| Full | |
| Vaulted/Cathedral Ceilings, Bar-Wet, Hardwood Floors | |
| Double Oven, Dishwasher, High End Refrigerator, Washer, Dryer, Disposal, Stainless Steel Appliance(s), Cooktop | |
| Not in DB | |
| Park, Lake, Curbs, Sidewalks, Street Lights, Street Paved | |
| — | |
| — | |
| Gas Log |
Tax History
| Year | Property Taxes |
|---|---|
| 2020 | $8,753 |
Contact Agent
Nearby Similar Homes
Nearby Sold Comparables
Contact Agent
Listing Provided By
Redfin Corporation

