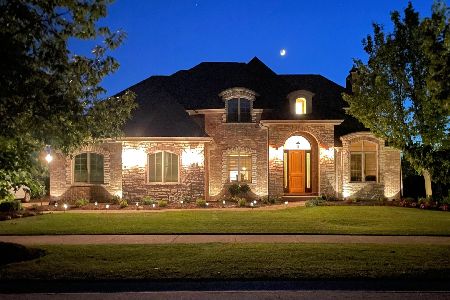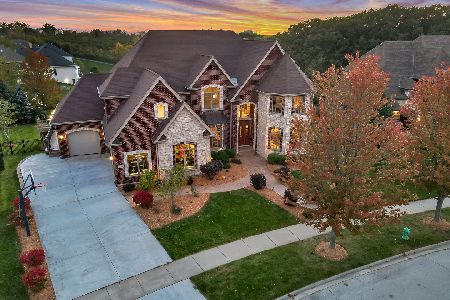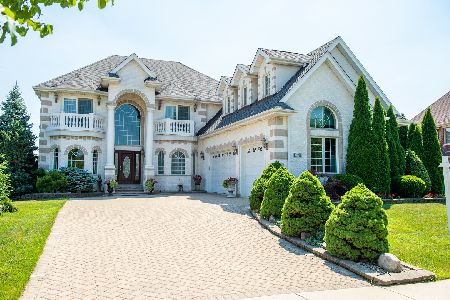16743 Wilshire Court, Lemont, Illinois 60439
$488,250
|
Sold
|
|
| Status: | Closed |
| Sqft: | 3,798 |
| Cost/Sqft: | $161 |
| Beds: | 4 |
| Baths: | 5 |
| Year Built: | 2006 |
| Property Taxes: | $14,317 |
| Days On Market: | 3488 |
| Lot Size: | 0,40 |
Description
Occupied Property, Inspections Not Available - Sold As-Is. No For Sale Sign. Contact With Occupants Is Prohibited.Information Is Based Off of Public Record. Exceptional Custom Home In Briarcliffe Estates On Cul-De-Sac. Gourmet Kitchen, 1st Floor Office, 2 Sty Family Rm w/2 Stone Fireplace and Marble Hearth. Custom Designed Mud Room. Large Master Suite and Spa Like Master Bath. 2 Of The Other Bedrooms Have Full Baths. 2nd Floor Laundry and Loft. Custom Finished Walk-Out Basement w/2nd Kit, Lower Level W/Rec Room W/Fireplace, Game Room, Workout Room, and Full Bath. Spectacular Kidney Shaped Pool W/Massive Stone Patio Area. Fully Fenced Yard w/Underground Sprinkler System. Dual Heating & Cooling System. Home Sold As-Is, 100% Tax Pro-ration and Seller Does Not Provide Survey.
Property Specifics
| Single Family | |
| — | |
| Traditional | |
| 2006 | |
| Full,Walkout | |
| TWO STORY | |
| No | |
| 0.4 |
| Cook | |
| Briarcliffe Estates | |
| 225 / Annual | |
| None | |
| Public | |
| Public Sewer | |
| 09312133 | |
| 22303060120000 |
Nearby Schools
| NAME: | DISTRICT: | DISTANCE: | |
|---|---|---|---|
|
Grade School
River Valley Elementary School |
113A | — | |
|
Middle School
Old Quarry Middle School |
113A | Not in DB | |
|
High School
Lemont Twp High School |
210 | Not in DB | |
|
Alternate Elementary School
Oakwood Elementary School |
— | Not in DB | |
Property History
| DATE: | EVENT: | PRICE: | SOURCE: |
|---|---|---|---|
| 18 Apr, 2007 | Sold | $800,000 | MRED MLS |
| 8 Mar, 2007 | Under contract | $849,900 | MRED MLS |
| 31 Jan, 2007 | Listed for sale | $849,900 | MRED MLS |
| 5 Oct, 2016 | Sold | $488,250 | MRED MLS |
| 15 Sep, 2016 | Under contract | $612,000 | MRED MLS |
| — | Last price change | $612,000 | MRED MLS |
| 10 Aug, 2016 | Listed for sale | $612,000 | MRED MLS |
Room Specifics
Total Bedrooms: 4
Bedrooms Above Ground: 4
Bedrooms Below Ground: 0
Dimensions: —
Floor Type: —
Dimensions: —
Floor Type: —
Dimensions: —
Floor Type: —
Full Bathrooms: 5
Bathroom Amenities: Whirlpool,Separate Shower,Double Sink,Full Body Spray Shower
Bathroom in Basement: 1
Rooms: Kitchen,Bonus Room,Breakfast Room,Deck,Exercise Room,Game Room,Mud Room,Office,Recreation Room,Utility Room-Lower Level
Basement Description: Finished
Other Specifics
| 3 | |
| Concrete Perimeter | |
| Concrete,Side Drive | |
| Deck, Patio, In Ground Pool, Storms/Screens | |
| Cul-De-Sac,Fenced Yard,Nature Preserve Adjacent,Landscaped | |
| 53X133X98X27X68X136 | |
| Full,Unfinished | |
| Full | |
| Vaulted/Cathedral Ceilings, Bar-Wet, Hardwood Floors, Second Floor Laundry | |
| — | |
| Not in DB | |
| Sidewalks, Street Lights | |
| — | |
| — | |
| Wood Burning, Gas Log |
Tax History
| Year | Property Taxes |
|---|---|
| 2016 | $14,317 |
Contact Agent
Nearby Similar Homes
Nearby Sold Comparables
Contact Agent
Listing Provided By
RE/MAX Professionals Select







