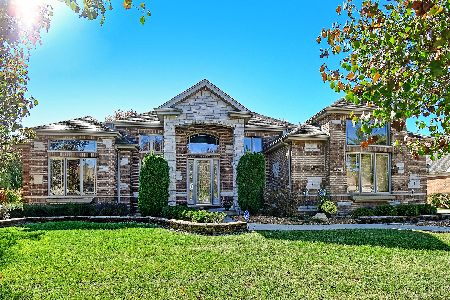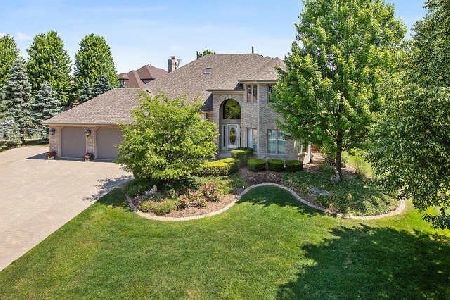16747 Julie Ann Lane, Orland Park, Illinois 60467
$625,000
|
Sold
|
|
| Status: | Closed |
| Sqft: | 4,000 |
| Cost/Sqft: | $157 |
| Beds: | 5 |
| Baths: | 4 |
| Year Built: | 2012 |
| Property Taxes: | $16,232 |
| Days On Market: | 2057 |
| Lot Size: | 0,44 |
Description
Craftsman inspired brick two story located on a semiprivate street in South Orland Park is waiting for you to call it Home. Almost new construction on an extended cul-de-sac corner lot boasts 5 bedrooms, 4 full baths, look out basement and 4000 sq ft of living space. As you approach this prestigious home you are greeted by professional landscaping, decorative brick details, extended sitting porch and distinctive finishes such as beadboard ceiling, designer posts, detailed lighting and beveled glass entry door. The two story foyer welcomes you to rich oak floors, custom staircase, exquisite millwork featuring wainscot, coffered & detailed ceilings with expanded moldings and trim. The front flex room is ideal for an office space while the adjacent dining room will surely fulfill your holiday wish list with seating for the largest of families. You will be ready for all your entertaining needs with a gourmet chef's kitchen highlighting professional built-in stainless steel appliances, custom cabinets, granite counters, center serving island, walk-in pantry, dinette seating & tile floor. The cozy family room is the place to relax with brick fireplace & loads of natural lighting from the many windows. The 1st floor 5th bedroom with walk-in closet is perfect for related living, a spacious den or office. The master bedroom continues with oak flooring, tray ceiling, walk-in closet with built-in's and glamour en suite featuring dual sinks/vanity, jetted tub & tiled walk-in shower. Convenient Jack & Jill bath connects two bedrooms while the fourth upper bedroom is a princess suite with vaulted ceiling and private full bath. Ready to take the fun outside? The screened-in pergola is just the beginning. This fenced in yard offers an elevated wood deck with additional shade seating and built-in bar/buffet, stone patio and fire pit. Plenty of storage space with a 3-car garage and full English basement ready for designer ideas. Stellar Orland Park schools! Close to dining, entertainment, shopping, outdoor trails, Metra & major expressways.
Property Specifics
| Single Family | |
| — | |
| Contemporary | |
| 2012 | |
| Full,English | |
| 2 STORY | |
| No | |
| 0.44 |
| Cook | |
| — | |
| 0 / Not Applicable | |
| None | |
| Lake Michigan | |
| Public Sewer | |
| 10730594 | |
| 27292110220000 |
Nearby Schools
| NAME: | DISTRICT: | DISTANCE: | |
|---|---|---|---|
|
Grade School
Meadow Ridge School |
135 | — | |
|
Middle School
Century Junior High School |
135 | Not in DB | |
|
High School
Carl Sandburg High School |
230 | Not in DB | |
Property History
| DATE: | EVENT: | PRICE: | SOURCE: |
|---|---|---|---|
| 2 Jul, 2020 | Sold | $625,000 | MRED MLS |
| 3 Jun, 2020 | Under contract | $629,000 | MRED MLS |
| 31 May, 2020 | Listed for sale | $629,000 | MRED MLS |
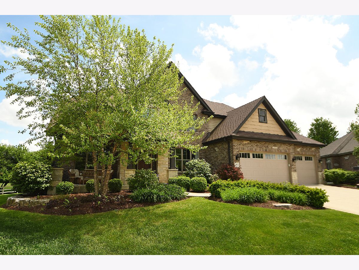
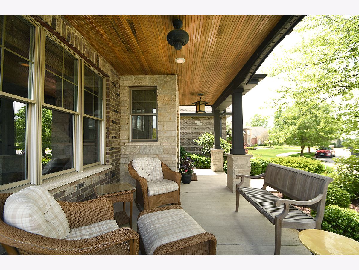
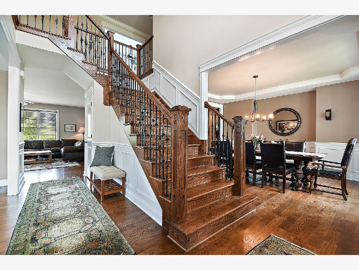
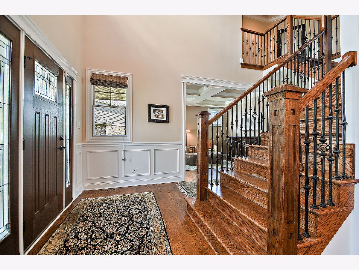
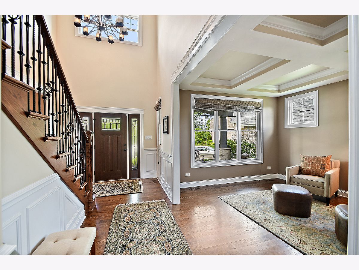
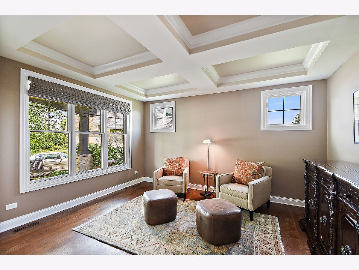
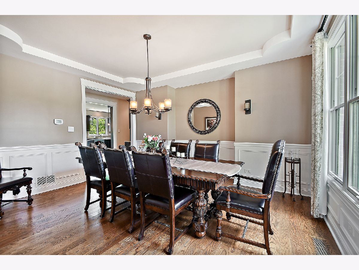
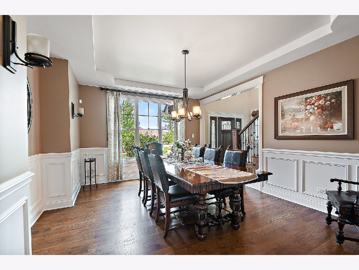
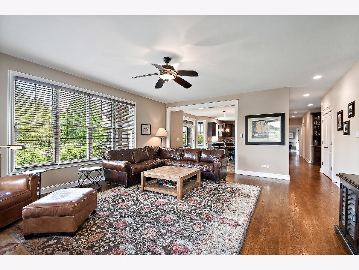
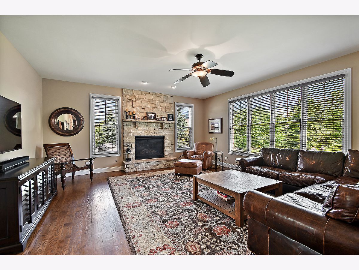
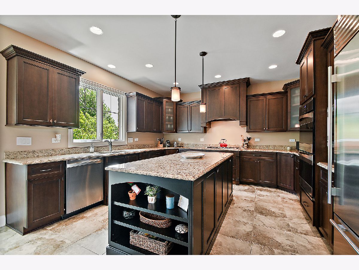
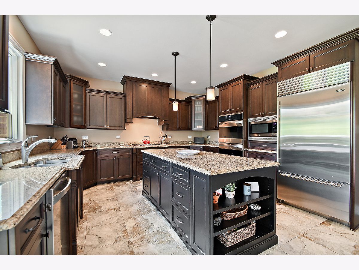
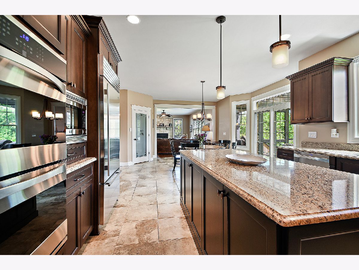
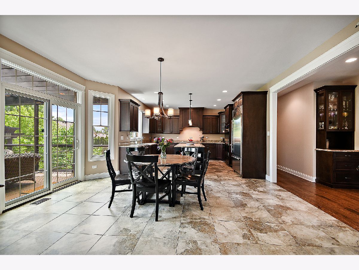
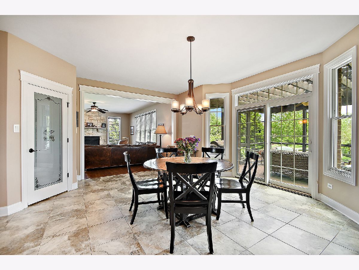
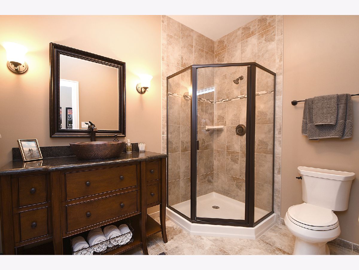
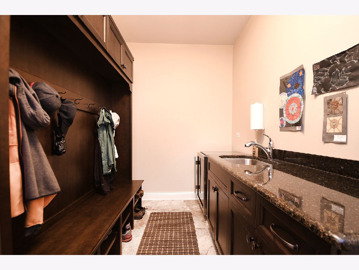
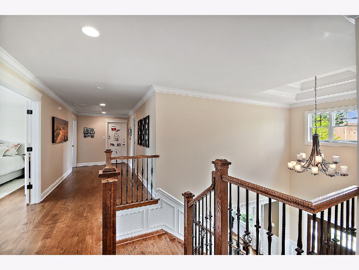
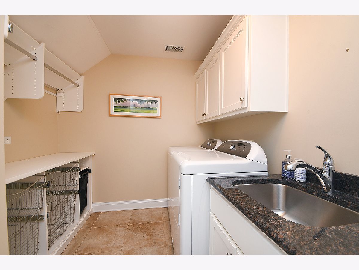
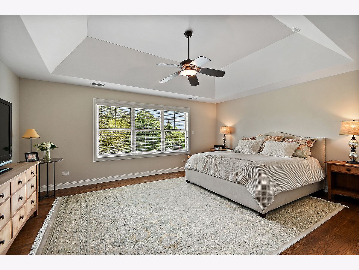
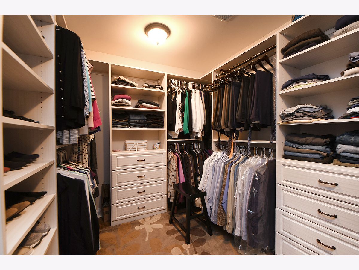
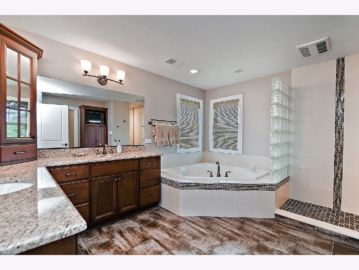
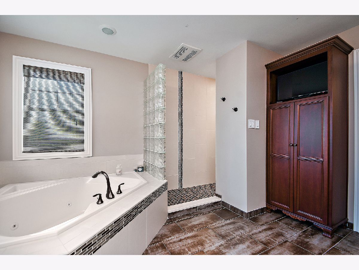
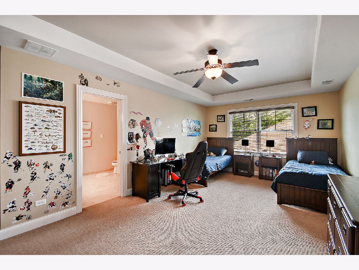
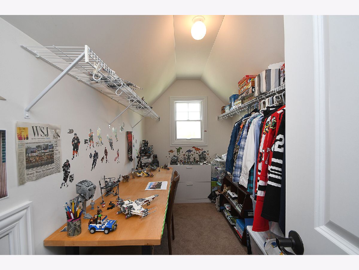
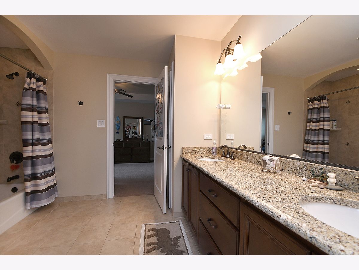
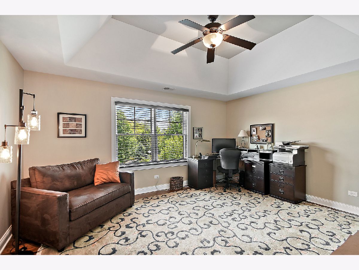
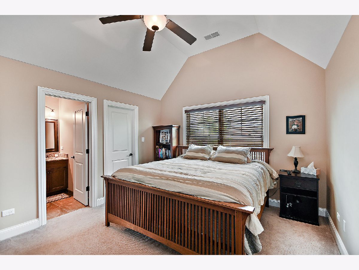
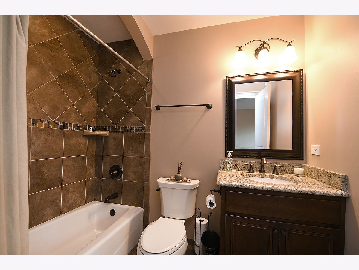
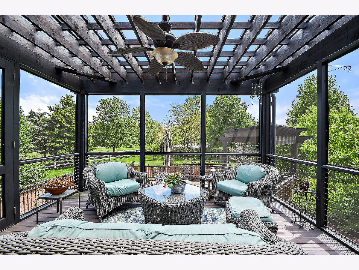
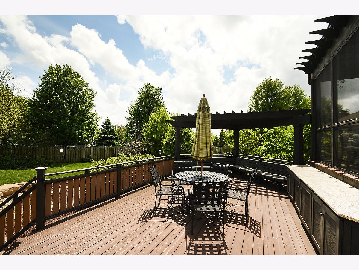
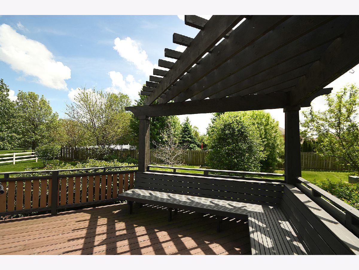
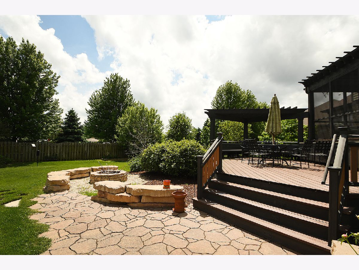
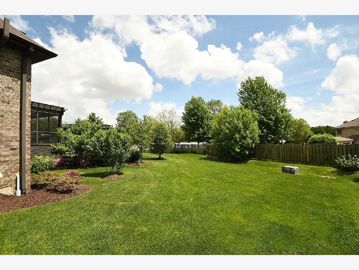
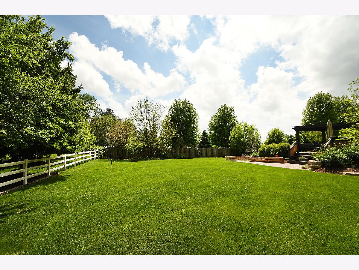
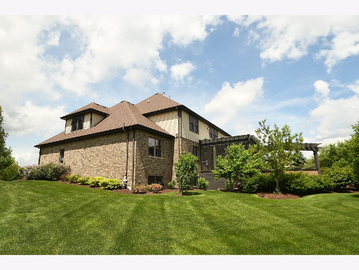
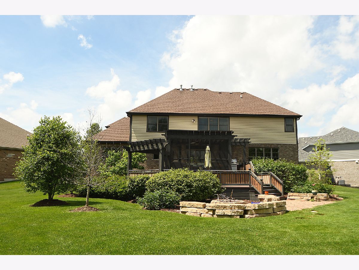
Room Specifics
Total Bedrooms: 5
Bedrooms Above Ground: 5
Bedrooms Below Ground: 0
Dimensions: —
Floor Type: Carpet
Dimensions: —
Floor Type: Carpet
Dimensions: —
Floor Type: Carpet
Dimensions: —
Floor Type: —
Full Bathrooms: 4
Bathroom Amenities: Whirlpool,Separate Shower,Full Body Spray Shower
Bathroom in Basement: 0
Rooms: Bedroom 5,Breakfast Room,Mud Room,Deck,Enclosed Porch
Basement Description: Unfinished,Bathroom Rough-In
Other Specifics
| 3 | |
| Concrete Perimeter | |
| Concrete | |
| Deck, Patio, Screened Deck, Fire Pit | |
| Landscaped | |
| 53X134X110X116X134 | |
| Unfinished | |
| Full | |
| Vaulted/Cathedral Ceilings, Bar-Dry, Hardwood Floors, In-Law Arrangement, Second Floor Laundry, First Floor Full Bath, Walk-In Closet(s) | |
| Double Oven, Microwave, Dishwasher, High End Refrigerator, Washer, Dryer, Disposal, Stainless Steel Appliance(s), Cooktop, Range Hood | |
| Not in DB | |
| Curbs, Sidewalks, Street Lights, Street Paved | |
| — | |
| — | |
| Gas Starter |
Tax History
| Year | Property Taxes |
|---|---|
| 2020 | $16,232 |
Contact Agent
Nearby Similar Homes
Nearby Sold Comparables
Contact Agent
Listing Provided By
Century 21 Affiliated


