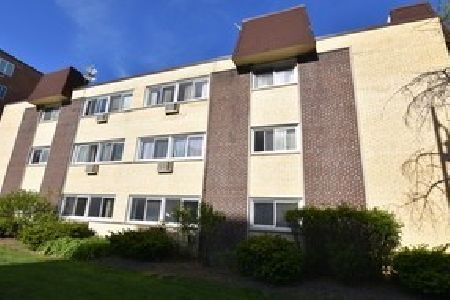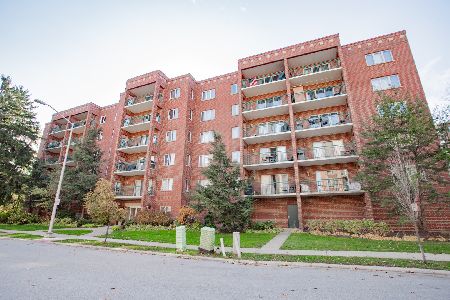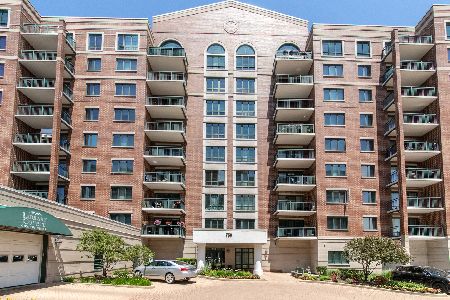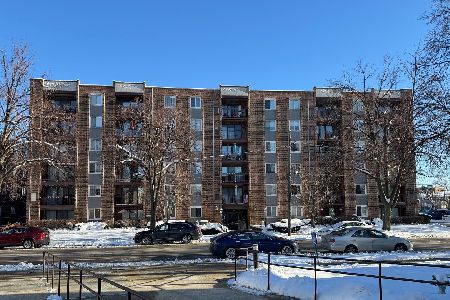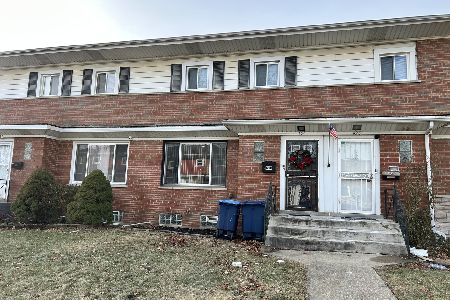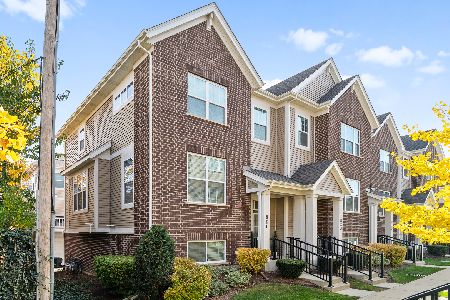1675 Mill Street, Des Plaines, Illinois 60016
$289,900
|
Sold
|
|
| Status: | Closed |
| Sqft: | 1,531 |
| Cost/Sqft: | $189 |
| Beds: | 2 |
| Baths: | 2 |
| Year Built: | 2004 |
| Property Taxes: | $3,895 |
| Days On Market: | 1749 |
| Lot Size: | 0,00 |
Description
Beautifully updated 2BD/2BA end unit is the one you have been waiting for! Have it all with this perfectly located and meticulously maintained building. Home features a stunning open-concept updated kitchen with brand new matching stainless-steel LG appliances, white quartz countertops w/ gray veining, french "see-through" refrigerator doors, stainless steel farm sink, soft close kitchen doors/drawers, glass tile backsplash and gas stove. New gleaming hardwood floors invite you into the spacious living room boasting of huge media wall, custom blinds and modern light fixtures. Thoughtful floor plan consists of generous room sizes with ample closet and storage space. Primary bedroom features floating bedside tables and en-suite bath. All of this plus in-unit laundry and included garage parking! Located in the heart of downtown close to train, expressways and shopping. Schedule your private showing today!
Property Specifics
| Condos/Townhomes | |
| 5 | |
| — | |
| 2004 | |
| None | |
| — | |
| No | |
| — |
| Cook | |
| River Mill | |
| 413 / Monthly | |
| Heat,Air Conditioning,Water,Gas,Insurance,TV/Cable,Exterior Maintenance,Lawn Care,Snow Removal | |
| Public | |
| Public Sewer | |
| 11038015 | |
| 09163040191017 |
Nearby Schools
| NAME: | DISTRICT: | DISTANCE: | |
|---|---|---|---|
|
Grade School
North Elementary School |
62 | — | |
|
Middle School
Chippewa Middle School |
62 | Not in DB | |
|
High School
Maine West High School |
207 | Not in DB | |
Property History
| DATE: | EVENT: | PRICE: | SOURCE: |
|---|---|---|---|
| 16 Jun, 2017 | Sold | $253,000 | MRED MLS |
| 27 Apr, 2017 | Under contract | $259,000 | MRED MLS |
| 15 Feb, 2017 | Listed for sale | $259,000 | MRED MLS |
| 21 May, 2021 | Sold | $289,900 | MRED MLS |
| 13 Apr, 2021 | Under contract | $289,900 | MRED MLS |
| 8 Apr, 2021 | Listed for sale | $289,900 | MRED MLS |
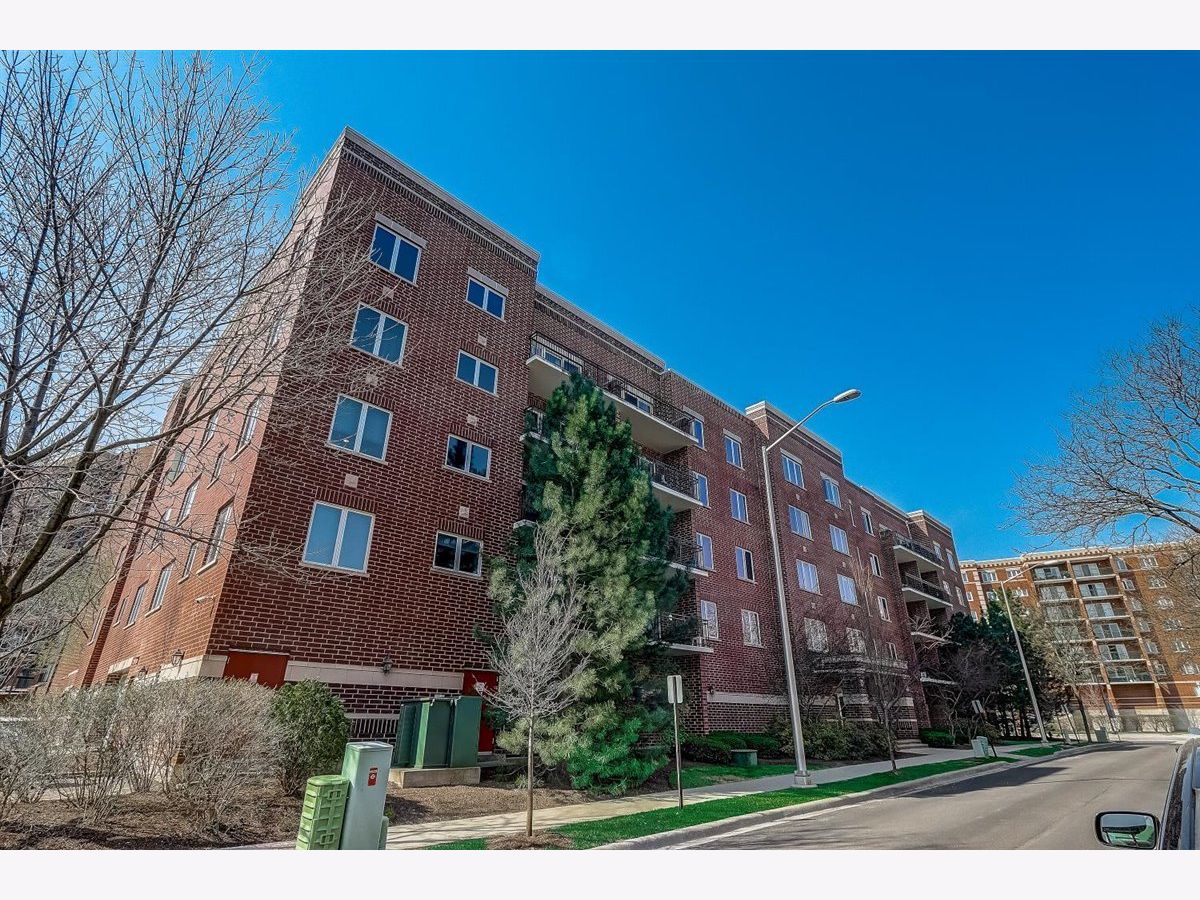
























Room Specifics
Total Bedrooms: 2
Bedrooms Above Ground: 2
Bedrooms Below Ground: 0
Dimensions: —
Floor Type: Hardwood
Full Bathrooms: 2
Bathroom Amenities: Double Sink,Full Body Spray Shower,Soaking Tub
Bathroom in Basement: 0
Rooms: No additional rooms
Basement Description: None
Other Specifics
| 1 | |
| — | |
| — | |
| Balcony, End Unit | |
| — | |
| COMMON | |
| — | |
| Full | |
| Elevator, Hardwood Floors, Heated Floors, Laundry Hook-Up in Unit, Storage, Built-in Features, Walk-In Closet(s) | |
| Range, Microwave, Dishwasher, High End Refrigerator, Washer, Dryer | |
| Not in DB | |
| — | |
| — | |
| Elevator(s), Storage, Security Door Lock(s) | |
| — |
Tax History
| Year | Property Taxes |
|---|---|
| 2017 | $3,576 |
| 2021 | $3,895 |
Contact Agent
Nearby Similar Homes
Nearby Sold Comparables
Contact Agent
Listing Provided By
Redfin Corporation

