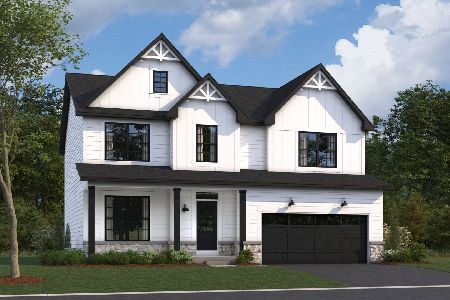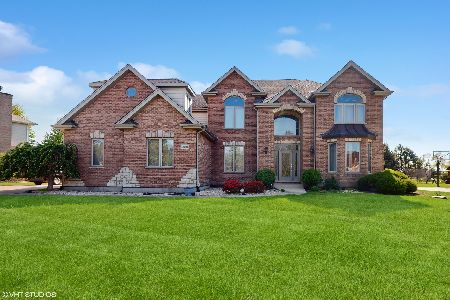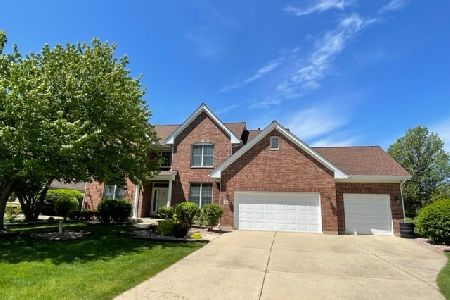16754 Blackfoot Drive, Lockport, Illinois 60441
$477,500
|
Sold
|
|
| Status: | Closed |
| Sqft: | 3,952 |
| Cost/Sqft: | $126 |
| Beds: | 4 |
| Baths: | 3 |
| Year Built: | 2000 |
| Property Taxes: | $13,520 |
| Days On Market: | 1187 |
| Lot Size: | 0,37 |
Description
This spacious custom home is nestled on a prime lot overlooking the picturesque golf course and features: A dramatic 2 story foyer to great you; Double door entry to the main level office; Nicely remodeled kitchen that boasts 42" cabinets with lighting, white quartz counters, newer stainless steel appliances including a double oven, large island, subway tile backsplash, pantry & planning desk; Breakfast area with door to the covered patio overlooking the yard and offering breathtaking views; Formal living room with double door access to the family room that boasts a cozy fireplace; Huge formal dining room to enjoy family dinners; Main level laundry with access to the 3 car garage; 1st floor office/5th bedroom with closet is great for related living; The large master suite boasts a tray ceiling, sitting room, huge walk-in closet & private, luxury bath with whirlpool tub, separate shower, water closet & double vanity; Open concept to the full basement with 9' ceiling and roughed in plumbing. Newer: (2) furnaces, (2) ACs, 2 Humidifiers 2017; Roof 2019; Carpeting 2022.
Property Specifics
| Single Family | |
| — | |
| — | |
| 2000 | |
| — | |
| — | |
| No | |
| 0.37 |
| Will | |
| Broken Arrow Dakota Glen | |
| 75 / Annual | |
| — | |
| — | |
| — | |
| 11656642 | |
| 1605302030070000 |
Nearby Schools
| NAME: | DISTRICT: | DISTANCE: | |
|---|---|---|---|
|
Grade School
William J Butler School |
33C | — | |
|
Middle School
Homer Junior High School |
33C | Not in DB | |
|
High School
Lockport Township High School |
205 | Not in DB | |
Property History
| DATE: | EVENT: | PRICE: | SOURCE: |
|---|---|---|---|
| 1 Dec, 2022 | Sold | $477,500 | MRED MLS |
| 30 Oct, 2022 | Under contract | $499,900 | MRED MLS |
| 20 Oct, 2022 | Listed for sale | $499,900 | MRED MLS |
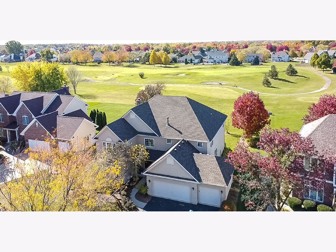
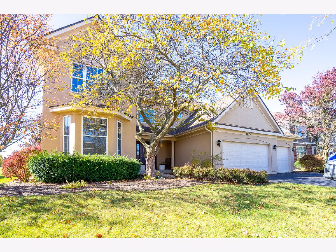
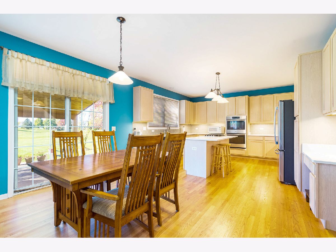
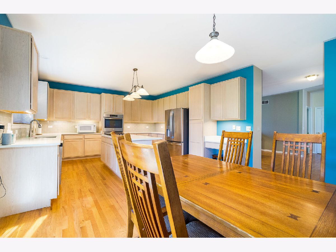
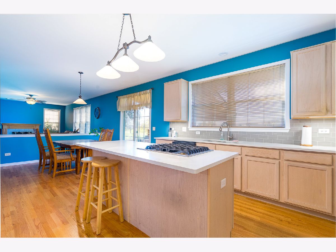
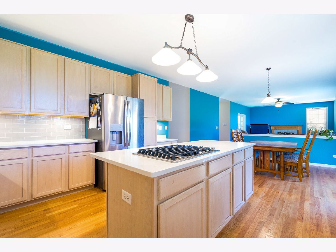
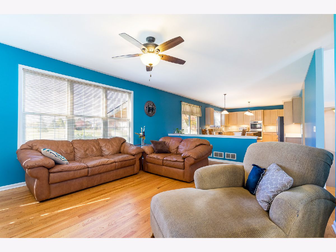
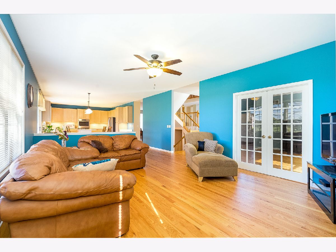
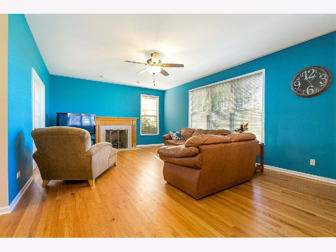
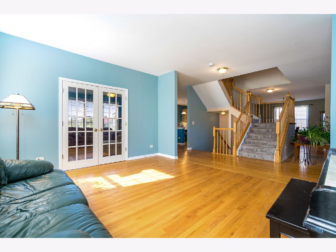
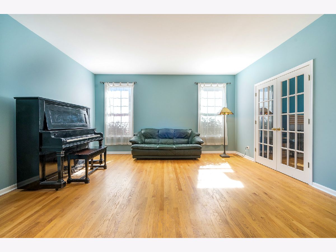
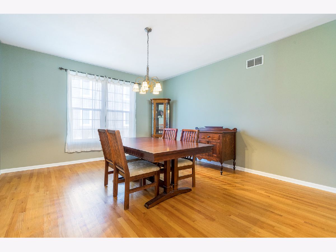
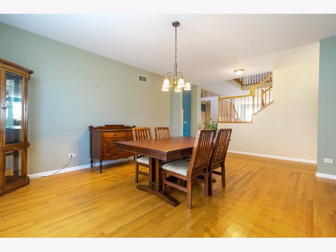
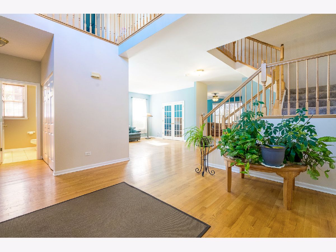
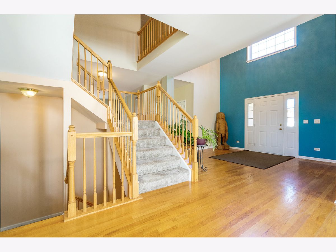
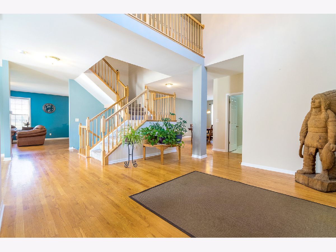
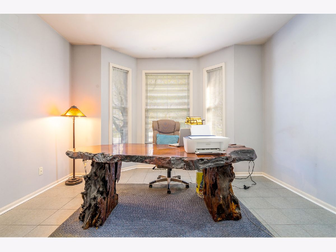
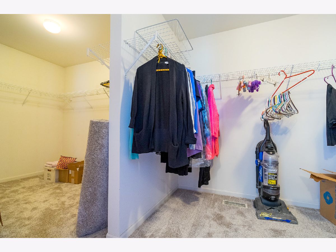
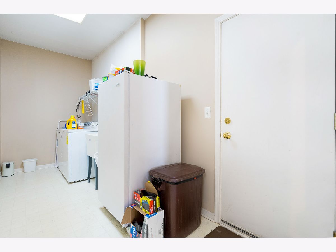
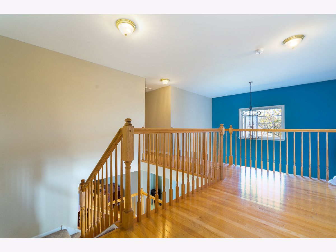
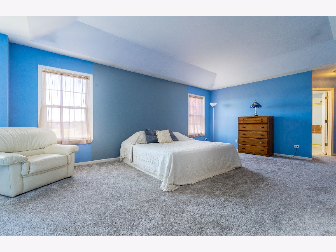
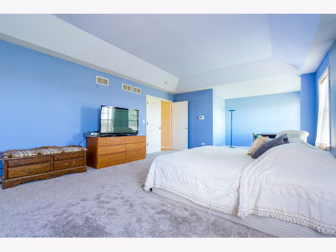
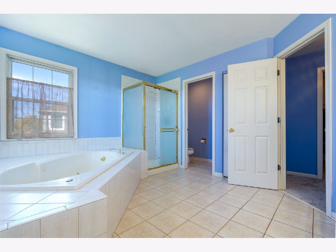
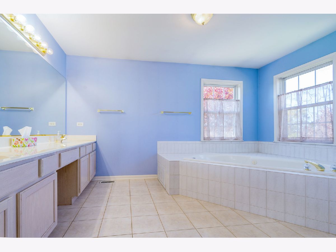
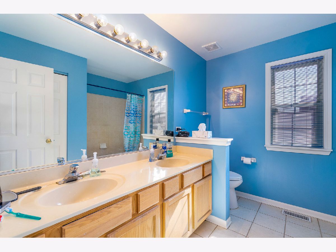
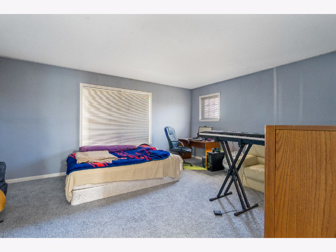
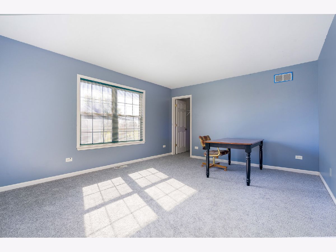
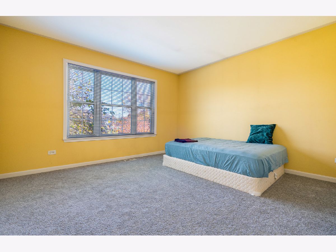
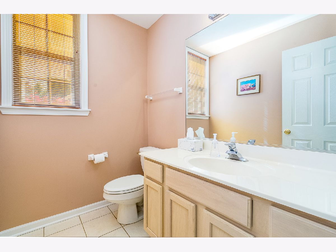
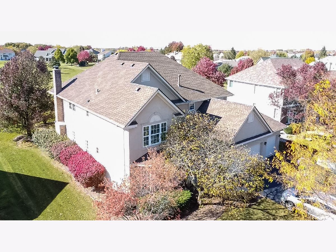
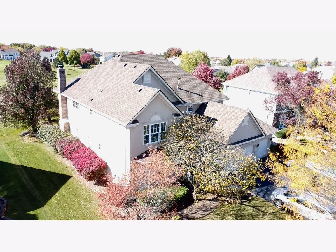
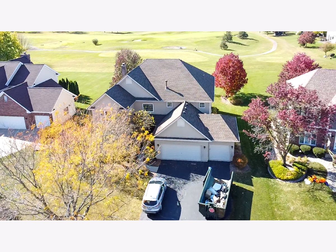
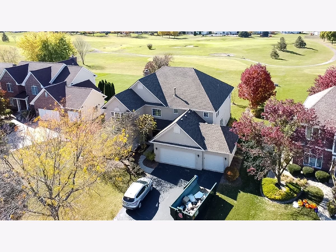
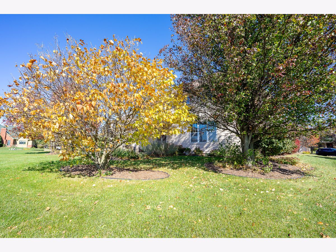
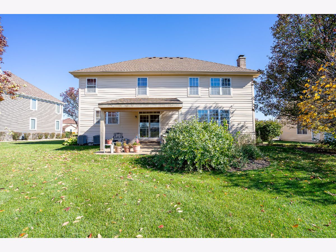
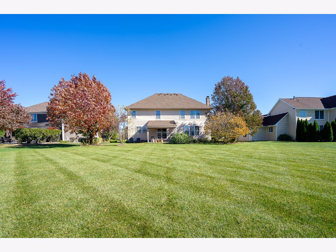
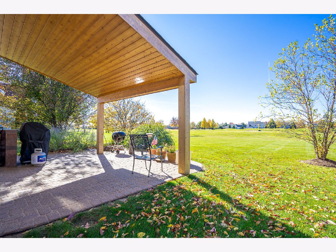
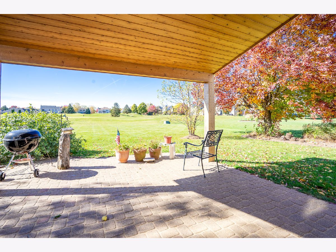
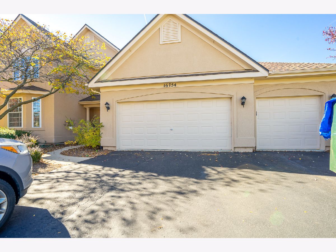
Room Specifics
Total Bedrooms: 4
Bedrooms Above Ground: 4
Bedrooms Below Ground: 0
Dimensions: —
Floor Type: —
Dimensions: —
Floor Type: —
Dimensions: —
Floor Type: —
Full Bathrooms: 3
Bathroom Amenities: Whirlpool,Separate Shower,Double Sink
Bathroom in Basement: 0
Rooms: —
Basement Description: Unfinished,Bathroom Rough-In,9 ft + pour,Storage Space
Other Specifics
| 3 | |
| — | |
| Asphalt | |
| — | |
| — | |
| 91X201X90X184 | |
| — | |
| — | |
| — | |
| — | |
| Not in DB | |
| — | |
| — | |
| — | |
| — |
Tax History
| Year | Property Taxes |
|---|---|
| 2022 | $13,520 |
Contact Agent
Nearby Similar Homes
Nearby Sold Comparables
Contact Agent
Listing Provided By
Century 21 Affiliated

