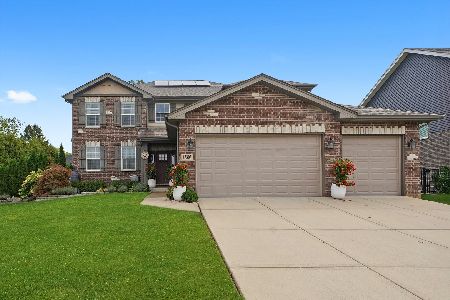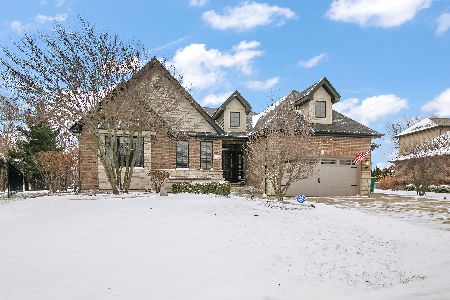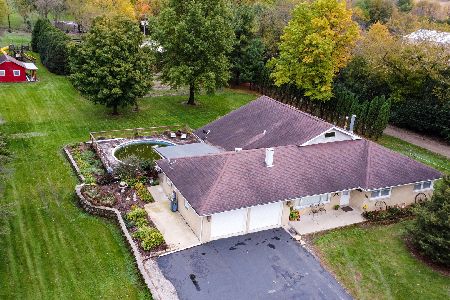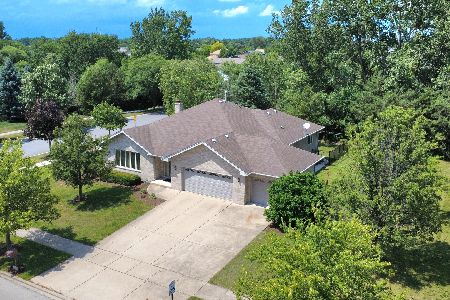16756 Merc Lane, Lockport, Illinois 60441
$430,000
|
Sold
|
|
| Status: | Closed |
| Sqft: | 3,482 |
| Cost/Sqft: | $126 |
| Beds: | 4 |
| Baths: | 3 |
| Year Built: | 2008 |
| Property Taxes: | $11,843 |
| Days On Market: | 3447 |
| Lot Size: | 0,30 |
Description
Why wait to build when this one has it all! Former Builder's model with loads of upgrades included! Large eat-in kitchen features an abundance of soft close cabinets, beveled granite counters, granite topped functional island with breakfast bar, tumbled marble back splash, walk-in pantry, & Kitchen Aid stainless steel appliance set! Beautiful hand scraped wide plank wood floors, 2-panel solid core doors, white trim package throughout. Main level office can also be used a bedroom! The HUGE master suite is complete with 2 walk-in closets,sitting nook, & private bath with 2 vanities, separate shower, soaking tub! All bedrooms have walk-in closets, as well as a Jack & Jill bathroom with 2 vanities! Updated security system, fenced yard, updated exterior lighting package, 3-car garage with heat & cable, whole home audio system, central vac, & a park directly across the street!
Property Specifics
| Single Family | |
| — | |
| Contemporary | |
| 2008 | |
| Full | |
| BOULDER | |
| No | |
| 0.3 |
| Will | |
| Creekside Estates South | |
| 400 / Annual | |
| Other | |
| Community Well | |
| Public Sewer | |
| 09312882 | |
| 1605181020170000 |
Nearby Schools
| NAME: | DISTRICT: | DISTANCE: | |
|---|---|---|---|
|
Grade School
Ludwig Elementary School |
92 | — | |
|
Middle School
Oak Prairie Junior High School |
92 | Not in DB | |
|
High School
Lockport Township High School |
205 | Not in DB | |
Property History
| DATE: | EVENT: | PRICE: | SOURCE: |
|---|---|---|---|
| 1 Jul, 2013 | Sold | $458,000 | MRED MLS |
| 2 May, 2013 | Under contract | $469,990 | MRED MLS |
| — | Last price change | $479,990 | MRED MLS |
| 3 Oct, 2012 | Listed for sale | $525,990 | MRED MLS |
| 5 Oct, 2016 | Sold | $430,000 | MRED MLS |
| 15 Aug, 2016 | Under contract | $439,900 | MRED MLS |
| 10 Aug, 2016 | Listed for sale | $439,900 | MRED MLS |
Room Specifics
Total Bedrooms: 4
Bedrooms Above Ground: 4
Bedrooms Below Ground: 0
Dimensions: —
Floor Type: Carpet
Dimensions: —
Floor Type: Carpet
Dimensions: —
Floor Type: Carpet
Full Bathrooms: 3
Bathroom Amenities: Separate Shower,Double Sink
Bathroom in Basement: 0
Rooms: Office,Sitting Room,Walk In Closet
Basement Description: Unfinished,Bathroom Rough-In
Other Specifics
| 3 | |
| Concrete Perimeter | |
| Concrete | |
| Patio, Porch | |
| Fenced Yard,Landscaped | |
| 98 X 142 X 96 X 137 | |
| — | |
| Full | |
| Vaulted/Cathedral Ceilings, Skylight(s), Hardwood Floors, First Floor Laundry | |
| Range, Microwave, Dishwasher, Refrigerator, Washer, Dryer, Stainless Steel Appliance(s) | |
| Not in DB | |
| Sidewalks, Street Lights, Street Paved | |
| — | |
| — | |
| Gas Starter |
Tax History
| Year | Property Taxes |
|---|---|
| 2016 | $11,843 |
Contact Agent
Nearby Similar Homes
Nearby Sold Comparables
Contact Agent
Listing Provided By
Crosstown Realtors, Inc.







