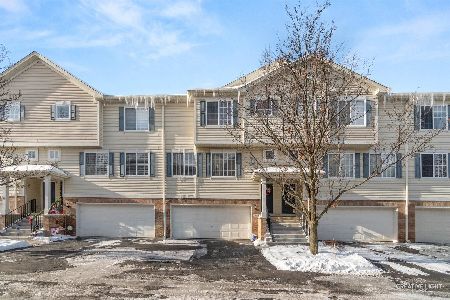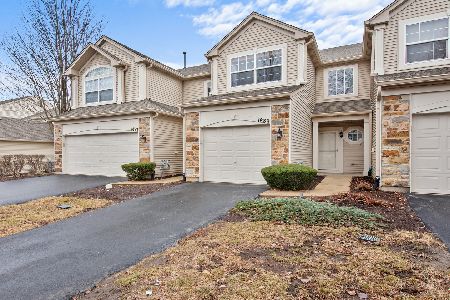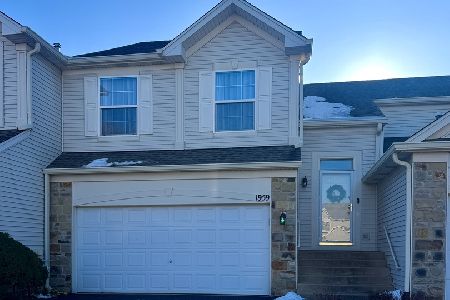1676 Fredericksburg Lane, Aurora, Illinois 60503
$207,000
|
Sold
|
|
| Status: | Closed |
| Sqft: | 1,674 |
| Cost/Sqft: | $125 |
| Beds: | 2 |
| Baths: | 3 |
| Year Built: | 2003 |
| Property Taxes: | $5,938 |
| Days On Market: | 2927 |
| Lot Size: | 0,00 |
Description
There is room to roam in this fabulous town home with open floor plan. 2 story foyer and 9 ft ceilings make this unit light and bright. There are hardwood floors on the main level. The kitchen has 42" cabinets, a pantry, center island tons of cabinet and counter space. The living room has a gas fireplace and opens to the kitchen and dining room, and the dining room has sliding glass doors that lead to the large deck and back yard. Upstairs has a large loft perfect for office or family room. The master bedroom is spacious, has a vaulted ceiling, and walk in closet. The master bath has a double vanity, garden tub and separate shower. All this plus a full basement that is plumbed for a third bath and tons of room for hobbies, storage or whatever kind of finish you can dream of. It also has a 2 car garage and an unbelievable location. Oswego district 308 schools, parks, hiking trails and fantastic shopping and dining are all so close. See it today and make your dreams come true.
Property Specifics
| Condos/Townhomes | |
| 2 | |
| — | |
| 2003 | |
| Full | |
| — | |
| No | |
| — |
| Kendall | |
| Grand Pointe Trails | |
| 167 / Monthly | |
| None | |
| Public | |
| Public Sewer, Sewer-Storm | |
| 09835043 | |
| 0301327044 |
Nearby Schools
| NAME: | DISTRICT: | DISTANCE: | |
|---|---|---|---|
|
Grade School
The Wheatlands Elementary School |
308 | — | |
|
Middle School
Bednarcik Junior High School |
308 | Not in DB | |
|
High School
Oswego East High School |
308 | Not in DB | |
Property History
| DATE: | EVENT: | PRICE: | SOURCE: |
|---|---|---|---|
| 9 Sep, 2011 | Sold | $162,500 | MRED MLS |
| 9 Jul, 2011 | Under contract | $174,900 | MRED MLS |
| — | Last price change | $179,500 | MRED MLS |
| 29 Jul, 2010 | Listed for sale | $184,900 | MRED MLS |
| 6 Mar, 2018 | Sold | $207,000 | MRED MLS |
| 26 Jan, 2018 | Under contract | $209,900 | MRED MLS |
| 17 Jan, 2018 | Listed for sale | $209,900 | MRED MLS |
| 7 Oct, 2020 | Sold | $188,500 | MRED MLS |
| 4 Aug, 2020 | Under contract | $185,000 | MRED MLS |
| — | Last price change | $180,000 | MRED MLS |
| 8 Jan, 2020 | Listed for sale | $189,900 | MRED MLS |
| 30 Oct, 2023 | Under contract | $0 | MRED MLS |
| 10 Oct, 2023 | Listed for sale | $0 | MRED MLS |
| 8 Sep, 2025 | Sold | $341,500 | MRED MLS |
| 17 Jul, 2025 | Under contract | $347,500 | MRED MLS |
| — | Last price change | $350,000 | MRED MLS |
| 30 May, 2025 | Listed for sale | $350,000 | MRED MLS |
Room Specifics
Total Bedrooms: 2
Bedrooms Above Ground: 2
Bedrooms Below Ground: 0
Dimensions: —
Floor Type: Carpet
Full Bathrooms: 3
Bathroom Amenities: Separate Shower,Double Sink
Bathroom in Basement: 0
Rooms: Loft
Basement Description: Unfinished,Bathroom Rough-In
Other Specifics
| 2 | |
| Concrete Perimeter | |
| Asphalt | |
| Deck, Storms/Screens | |
| Common Grounds,Landscaped | |
| COMMON | |
| — | |
| Full | |
| Vaulted/Cathedral Ceilings, Hardwood Floors, Laundry Hook-Up in Unit | |
| Range, Microwave, Dishwasher, Refrigerator, Washer, Dryer, Disposal | |
| Not in DB | |
| — | |
| — | |
| — | |
| Attached Fireplace Doors/Screen, Gas Log |
Tax History
| Year | Property Taxes |
|---|---|
| 2011 | $6,785 |
| 2018 | $5,938 |
| 2020 | $6,318 |
| 2025 | $8,417 |
Contact Agent
Nearby Similar Homes
Nearby Sold Comparables
Contact Agent
Listing Provided By
Baird & Warner









