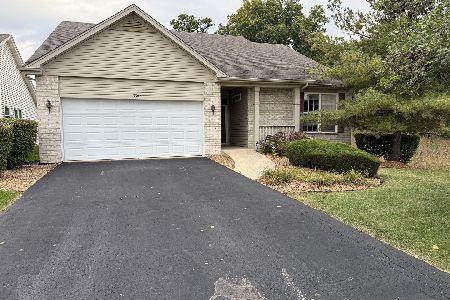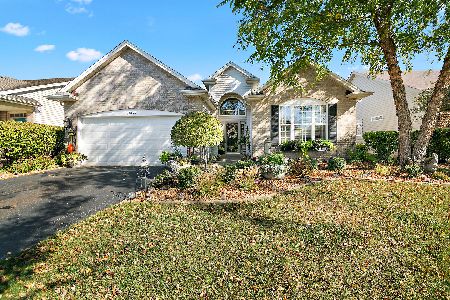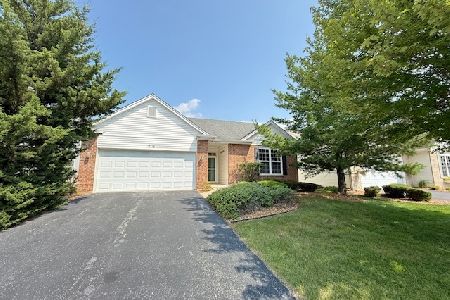16764 Oneida Drive, Lockport, Illinois 60441
$279,000
|
Sold
|
|
| Status: | Closed |
| Sqft: | 2,136 |
| Cost/Sqft: | $129 |
| Beds: | 3 |
| Baths: | 2 |
| Year Built: | 1995 |
| Property Taxes: | $7,238 |
| Days On Market: | 2202 |
| Lot Size: | 0,00 |
Description
Absolutely Beautiful Home in Broken Arrow of Lockport! Brick Tri Level WITH Sub-basement features Three Bedrooms, 2 Full Bathrooms and Plenty of Upgrades!! NEW Wood Laminate Flooring throughout Main Level. Vaulted Ceiling & Skylight in STUNNING Remodeled Kitchen! New Cabinetry, Open Shelving, Quartz Counters, Subway Tile Backsplash & Stainless Steel Appliances. Andersen Sliding Doors to Concrete Patio in Fully Fenced Backyard. Both Bathrooms completely updated with NEW Vanities, Toilets, Flooring, Lighting & Fixtures. Lower Level with Gorgeous Gas Fireplace & NEW Carpet. Walk-out to Attached 2 Car Garage. Bonus Room off Family Room could be made into a 4th Bedroom or used for Office Space/Play Room. Sub-Basement is Unfinished and awaiting your ideas! Use as additional storage OR finish it the way you want, when you want! NEW Roof (4 yrs.), NEW Windows (2 yrs.), NEW ejector pump (2 yrs.), NEW Water Heater (2019)! Professional Landscaping in Front. Buyers - Absolutely nothing to do but MOVE IN!
Property Specifics
| Single Family | |
| — | |
| — | |
| 1995 | |
| Full | |
| — | |
| No | |
| — |
| Will | |
| — | |
| — / Not Applicable | |
| None | |
| Public | |
| Public Sewer | |
| 10602911 | |
| 1605303070130000 |
Nearby Schools
| NAME: | DISTRICT: | DISTANCE: | |
|---|---|---|---|
|
High School
Lockport Township High School |
205 | Not in DB | |
Property History
| DATE: | EVENT: | PRICE: | SOURCE: |
|---|---|---|---|
| 11 Jul, 2014 | Sold | $218,000 | MRED MLS |
| 28 Apr, 2014 | Under contract | $224,900 | MRED MLS |
| 14 Apr, 2014 | Listed for sale | $224,900 | MRED MLS |
| 27 Mar, 2020 | Sold | $279,000 | MRED MLS |
| 9 Feb, 2020 | Under contract | $275,000 | MRED MLS |
| 22 Jan, 2020 | Listed for sale | $275,000 | MRED MLS |
Room Specifics
Total Bedrooms: 3
Bedrooms Above Ground: 3
Bedrooms Below Ground: 0
Dimensions: —
Floor Type: Carpet
Dimensions: —
Floor Type: —
Full Bathrooms: 2
Bathroom Amenities: —
Bathroom in Basement: 1
Rooms: Bonus Room
Basement Description: Unfinished
Other Specifics
| 2 | |
| Concrete Perimeter | |
| Asphalt | |
| Patio | |
| — | |
| 77X125 | |
| — | |
| — | |
| Vaulted/Cathedral Ceilings, Skylight(s), Hardwood Floors | |
| Range, Microwave, Dishwasher, Refrigerator, Washer, Dryer, Stainless Steel Appliance(s) | |
| Not in DB | |
| Clubhouse, Park, Curbs, Sidewalks, Street Lights, Street Paved | |
| — | |
| — | |
| Gas Log, Gas Starter |
Tax History
| Year | Property Taxes |
|---|---|
| 2014 | $6,555 |
| 2020 | $7,238 |
Contact Agent
Nearby Similar Homes
Nearby Sold Comparables
Contact Agent
Listing Provided By
Keller Williams Elite






