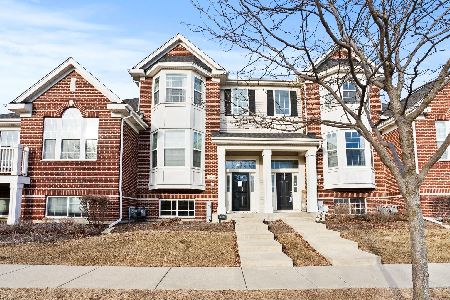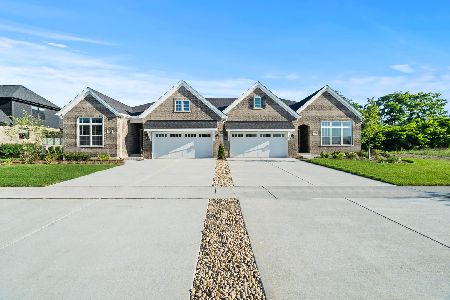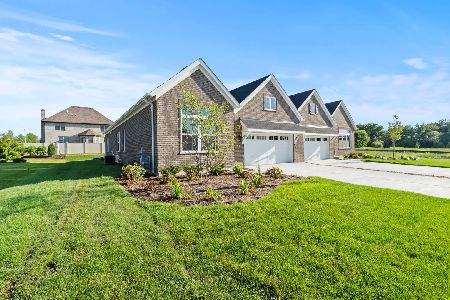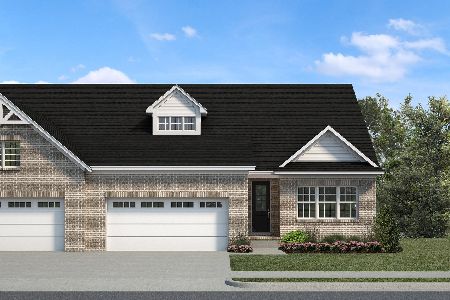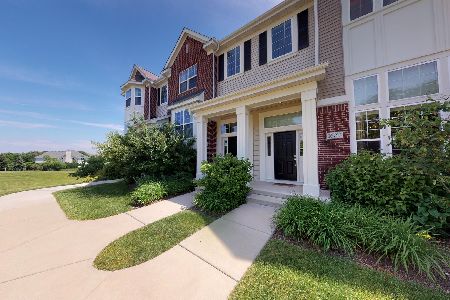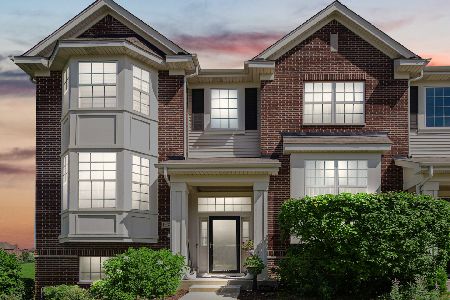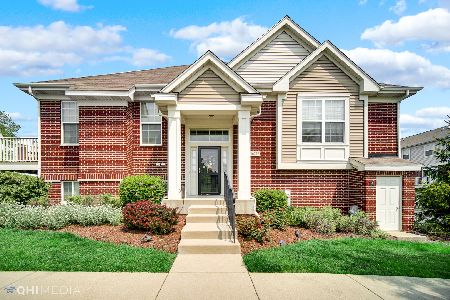16769 Brighton Drive, Lemont, Illinois 60439
$325,000
|
Sold
|
|
| Status: | Closed |
| Sqft: | 1,624 |
| Cost/Sqft: | $215 |
| Beds: | 2 |
| Baths: | 3 |
| Year Built: | 2013 |
| Property Taxes: | $5,857 |
| Days On Market: | 816 |
| Lot Size: | 0,00 |
Description
Welcome to this stunning home in the desirable Briarcliffe Townhomes subdivision! As you step through the front door, you are greeted by a gorgeous living room that features a grand 14-foot ceiling height, creating an open and inviting atmosphere. The well-designed kitchen boasts an eating area, a large island, stainless-steel appliances, granite countertops, 42-inch cabinets, and a convenient balcony for outdoor enjoyment. The master bedroom is a retreat with a walk-in closet and a full bathroom featuring a shower and double sink. The second bedroom also offers a walk-in closet and access to another full bathroom. Six-panel doors, white trim, beautiful lighting fixtures, and wood laminate flooring add a touch of sophistication throughout the home. With its unique layout, volume ceilings, and spacious floor plan, this townhome stands out in style and functionality. A lovely park setting is across the street providing a relaxing outdoor space, and you're just minutes from Downtown Lemont with its boutique shops, dining options, and more. Plus, you can enjoy the convenience of being a short distance from the 127th street access onto I355. Embrace a lifestyle of comfort and convenience in this meticulously cared for townhome!
Property Specifics
| Condos/Townhomes | |
| 3 | |
| — | |
| 2013 | |
| — | |
| — | |
| No | |
| — |
| Cook | |
| Briarcliffe Townhomes | |
| 330 / Monthly | |
| — | |
| — | |
| — | |
| 11937858 | |
| 22303050120000 |
Nearby Schools
| NAME: | DISTRICT: | DISTANCE: | |
|---|---|---|---|
|
High School
Lemont Twp High School |
210 | Not in DB | |
Property History
| DATE: | EVENT: | PRICE: | SOURCE: |
|---|---|---|---|
| 28 Oct, 2014 | Sold | $234,990 | MRED MLS |
| 6 Oct, 2014 | Under contract | $234,990 | MRED MLS |
| — | Last price change | $249,570 | MRED MLS |
| 4 Nov, 2013 | Listed for sale | $204,990 | MRED MLS |
| 19 Aug, 2019 | Under contract | $0 | MRED MLS |
| 23 Jul, 2019 | Listed for sale | $0 | MRED MLS |
| 22 Nov, 2019 | Under contract | $0 | MRED MLS |
| 8 Nov, 2019 | Listed for sale | $0 | MRED MLS |
| 21 Jun, 2021 | Sold | $289,900 | MRED MLS |
| 24 May, 2021 | Under contract | $289,900 | MRED MLS |
| 23 Mar, 2021 | Listed for sale | $289,900 | MRED MLS |
| 29 Jan, 2024 | Sold | $325,000 | MRED MLS |
| 5 Jan, 2024 | Under contract | $349,900 | MRED MLS |
| 4 Dec, 2023 | Listed for sale | $349,900 | MRED MLS |
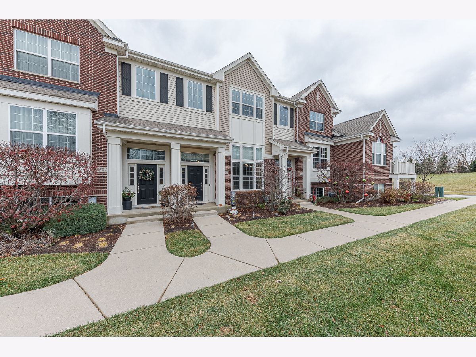
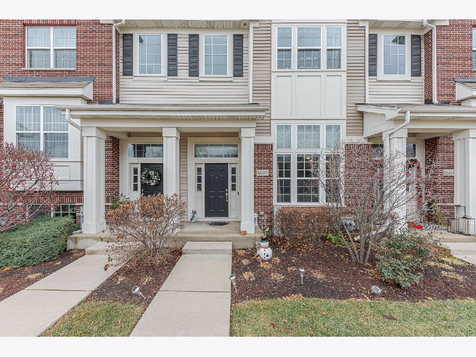
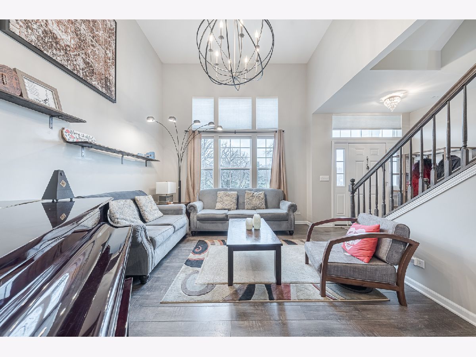
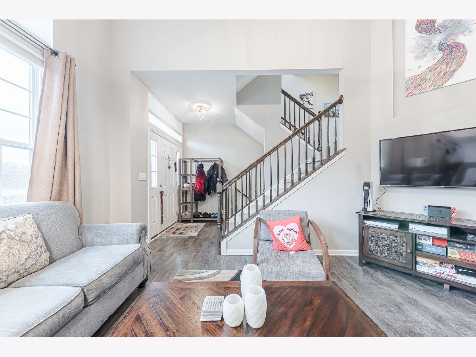
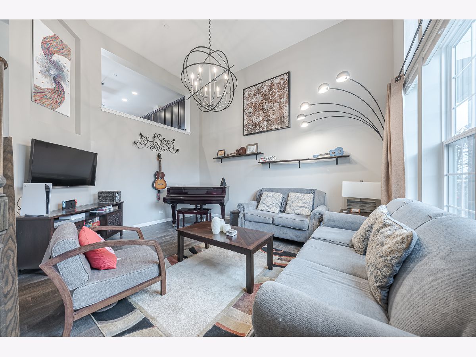
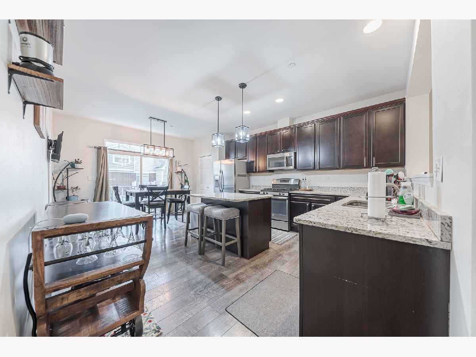
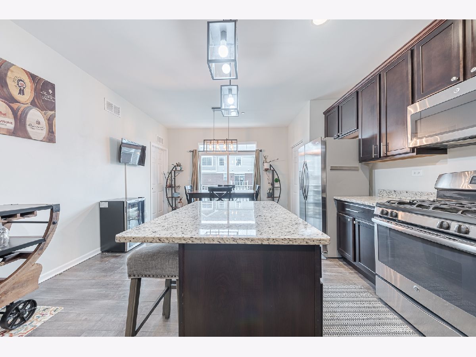
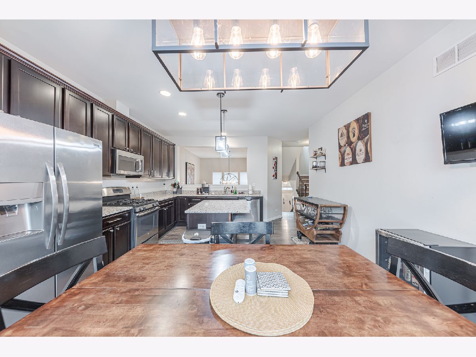
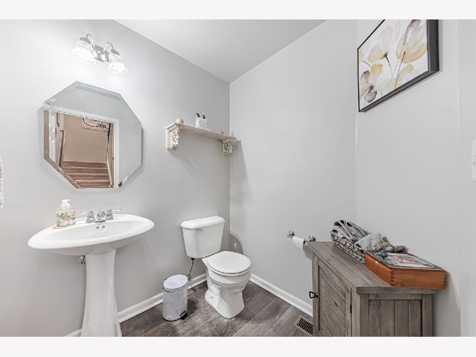
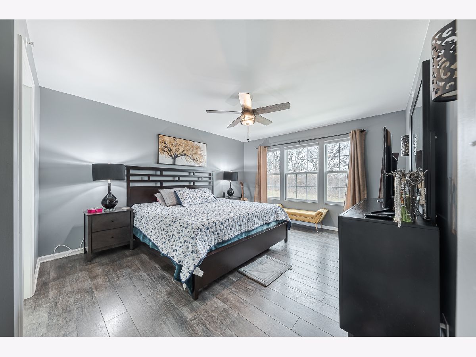
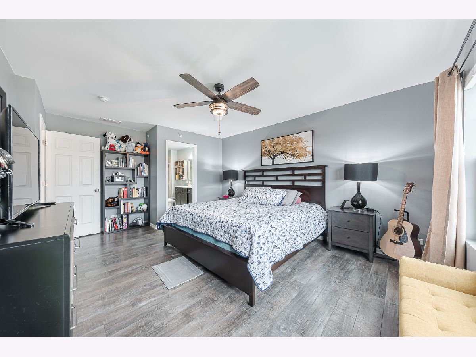
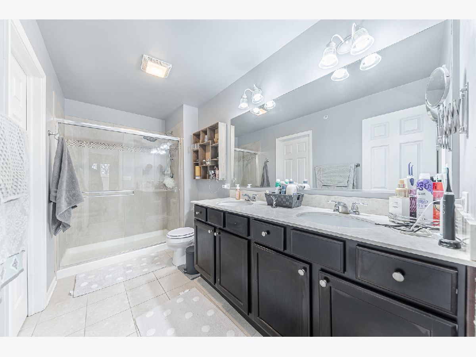
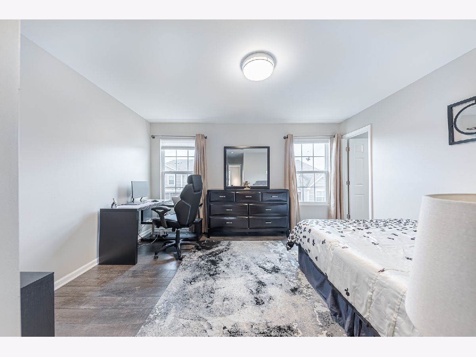
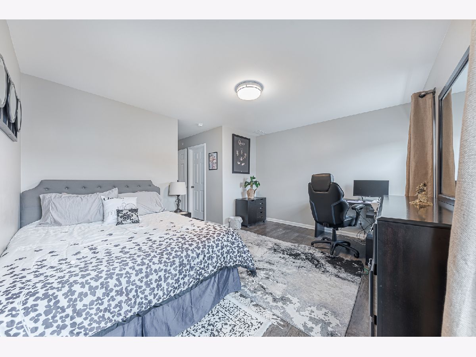
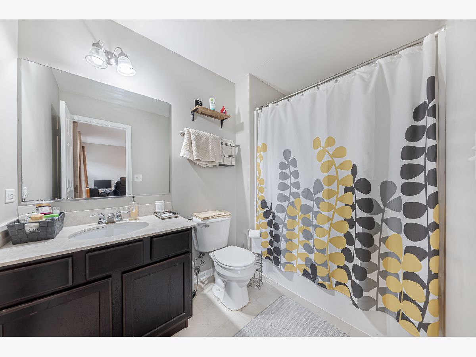
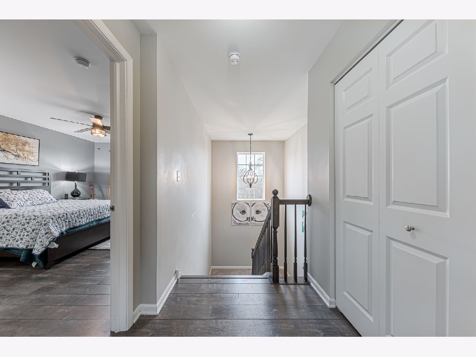
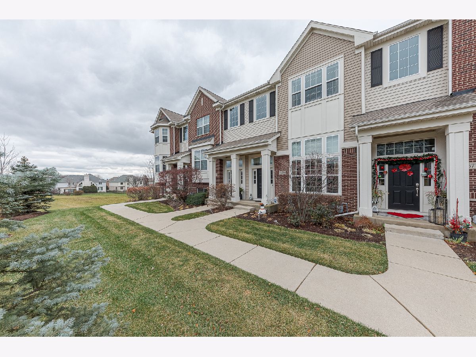
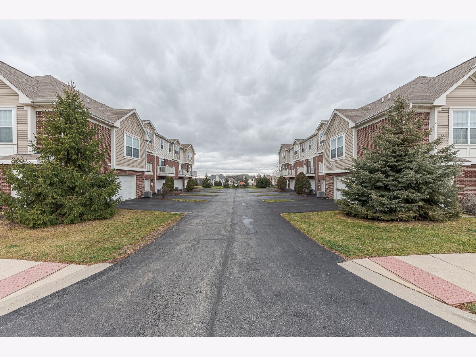
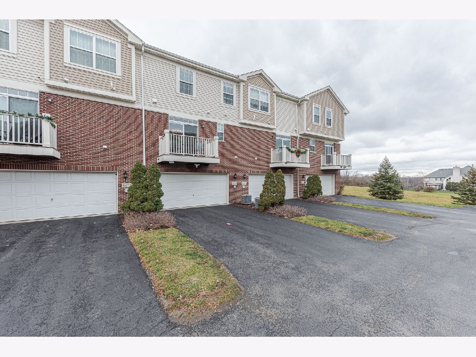
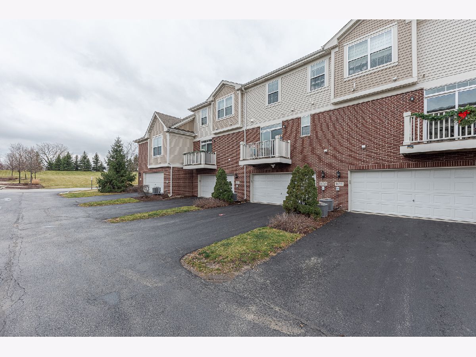
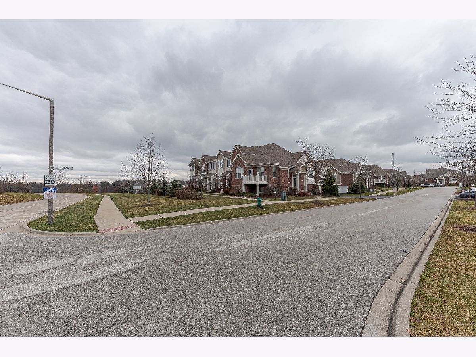
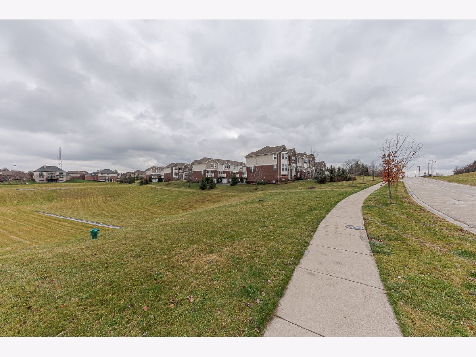
Room Specifics
Total Bedrooms: 2
Bedrooms Above Ground: 2
Bedrooms Below Ground: 0
Dimensions: —
Floor Type: —
Full Bathrooms: 3
Bathroom Amenities: Separate Shower,Double Sink
Bathroom in Basement: 0
Rooms: —
Basement Description: None
Other Specifics
| 2 | |
| — | |
| Asphalt | |
| — | |
| — | |
| 1329 | |
| — | |
| — | |
| — | |
| — | |
| Not in DB | |
| — | |
| — | |
| — | |
| — |
Tax History
| Year | Property Taxes |
|---|---|
| 2021 | $6,014 |
| 2024 | $5,857 |
Contact Agent
Nearby Similar Homes
Nearby Sold Comparables
Contact Agent
Listing Provided By
Lincoln-Way Realty, Inc

