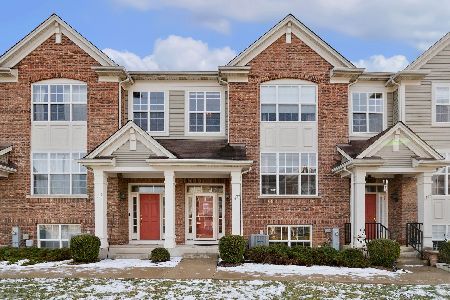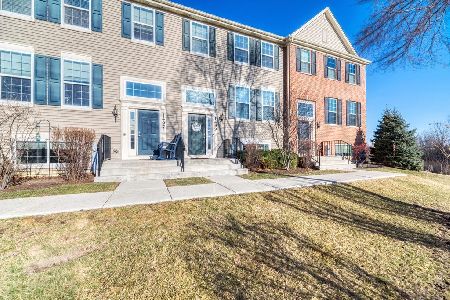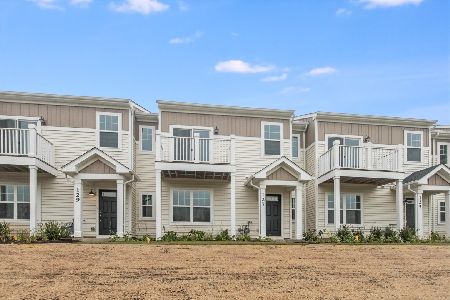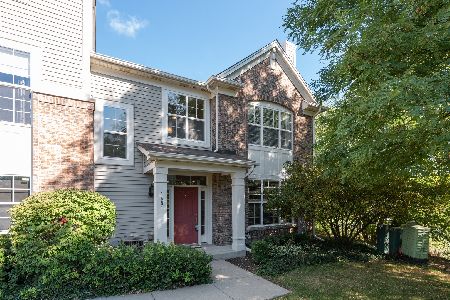1677 Deer Pointe Drive, South Elgin, Illinois 60177
$230,000
|
Sold
|
|
| Status: | Closed |
| Sqft: | 1,800 |
| Cost/Sqft: | $131 |
| Beds: | 2 |
| Baths: | 3 |
| Year Built: | 2005 |
| Property Taxes: | $5,759 |
| Days On Market: | 1620 |
| Lot Size: | 0,00 |
Description
This townhouse has lots of desirable features: The open-concept main level features beautiful hardwood floors in the living/dining room combo. The spacious eat-in kitchen has tons of cabinets, an island, a breakfast bar, and access to the balcony. On the second level, you'll find the spacious master bedroom with a large walk-in closet and full bathroom. The second bedroom also has its own full bathroom and walk-in closet. It's like having 2 master suites, perfect for roommates, guests, etc. The 2-car attached garage leads you to an additional room on the lower level that could be used as an office, playroom, craft room, bedroom etc.
Property Specifics
| Condos/Townhomes | |
| 3 | |
| — | |
| 2005 | |
| English | |
| — | |
| No | |
| — |
| Kane | |
| — | |
| 130 / Monthly | |
| Exterior Maintenance,Lawn Care,Snow Removal | |
| Lake Michigan | |
| Public Sewer, Sewer-Storm | |
| 11225839 | |
| 0625179029 |
Nearby Schools
| NAME: | DISTRICT: | DISTANCE: | |
|---|---|---|---|
|
Grade School
Clinton Elementary School |
46 | — | |
|
Middle School
Kenyon Woods Middle School |
46 | Not in DB | |
|
High School
South Elgin High School |
46 | Not in DB | |
Property History
| DATE: | EVENT: | PRICE: | SOURCE: |
|---|---|---|---|
| 8 Apr, 2013 | Sold | $135,000 | MRED MLS |
| 15 Feb, 2013 | Under contract | $139,900 | MRED MLS |
| 16 Jan, 2013 | Listed for sale | $139,900 | MRED MLS |
| 31 Oct, 2018 | Sold | $209,500 | MRED MLS |
| 11 Oct, 2018 | Under contract | $224,900 | MRED MLS |
| 20 Aug, 2018 | Listed for sale | $224,900 | MRED MLS |
| 13 Jan, 2019 | Under contract | $0 | MRED MLS |
| 2 Jan, 2019 | Listed for sale | $0 | MRED MLS |
| 12 Nov, 2021 | Sold | $230,000 | MRED MLS |
| 24 Sep, 2021 | Under contract | $234,999 | MRED MLS |
| 22 Sep, 2021 | Listed for sale | $234,999 | MRED MLS |

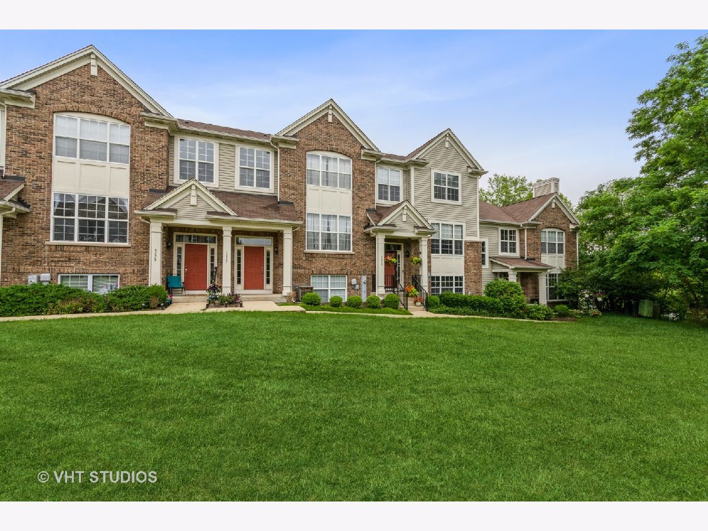
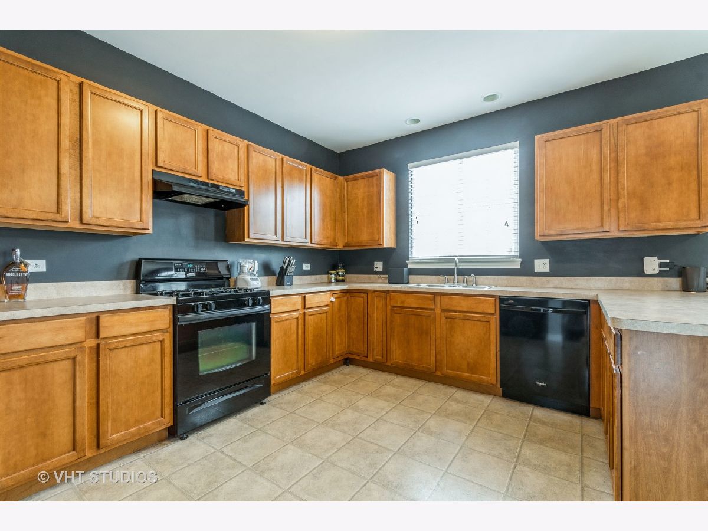
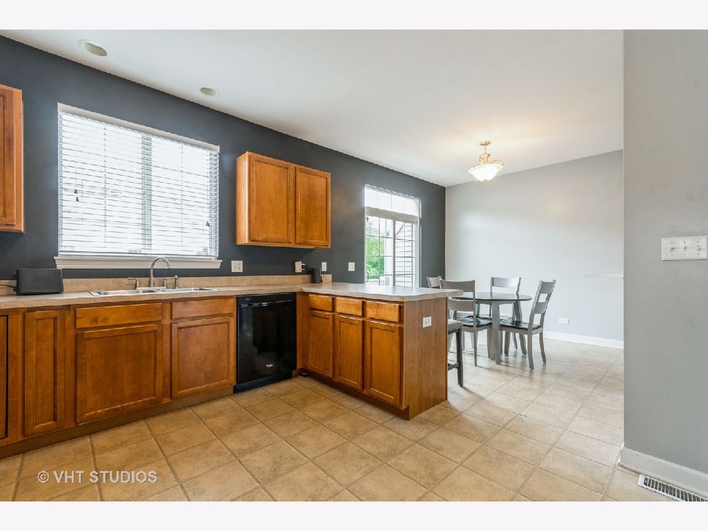
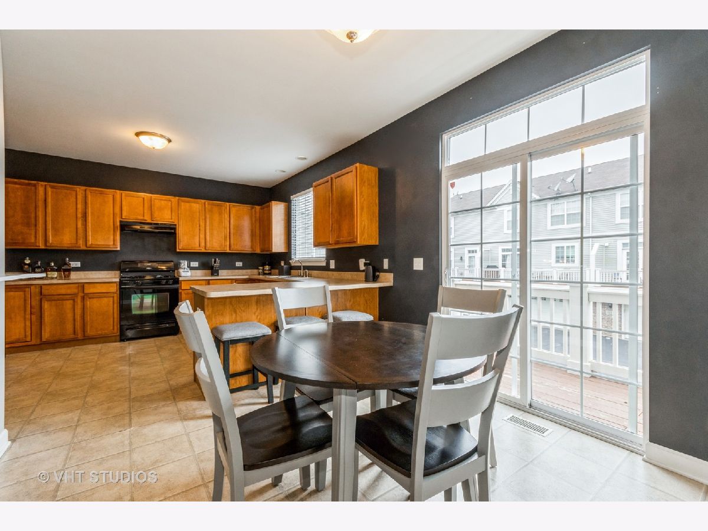
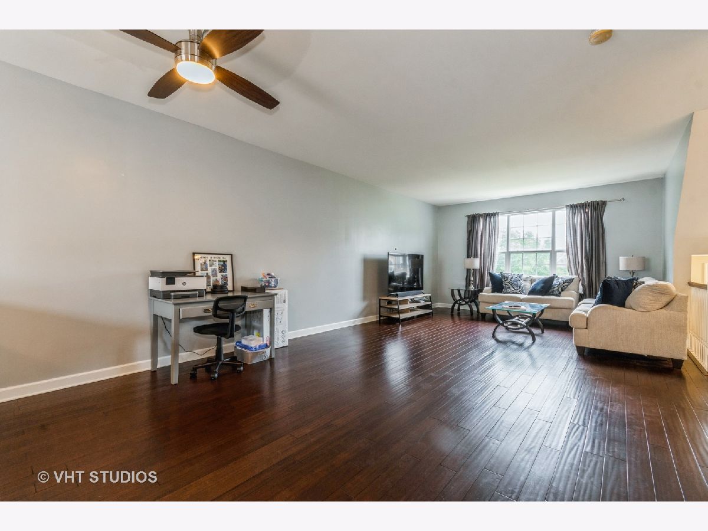
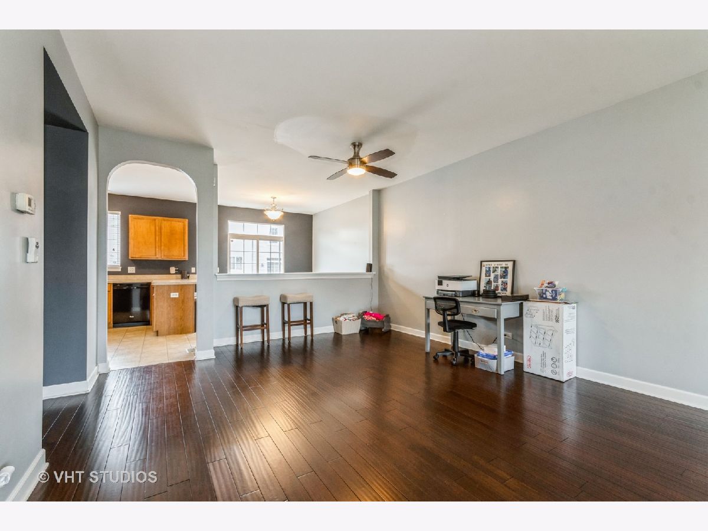
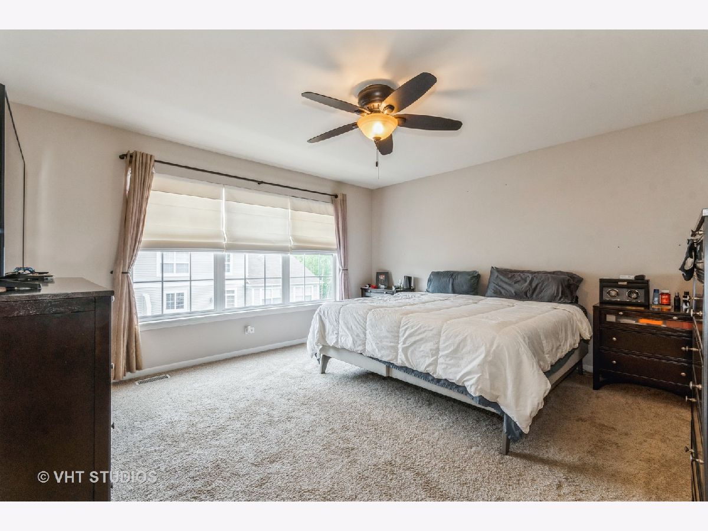
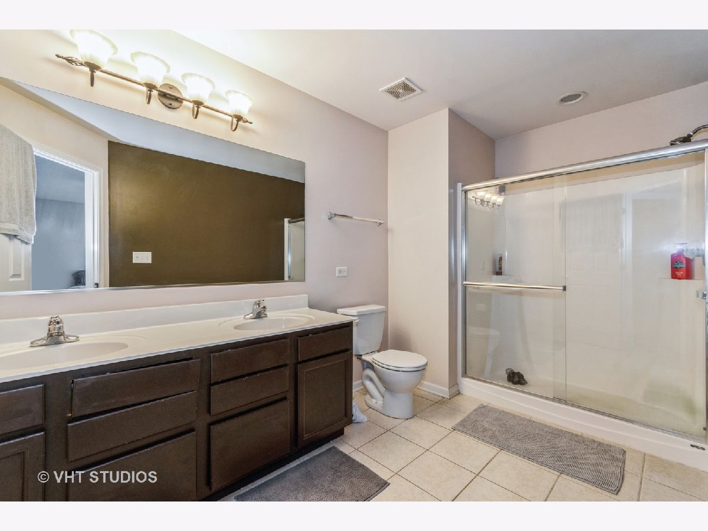
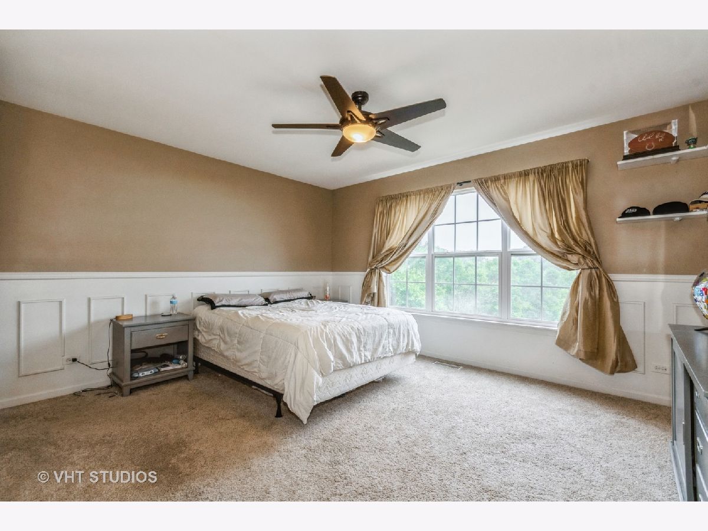
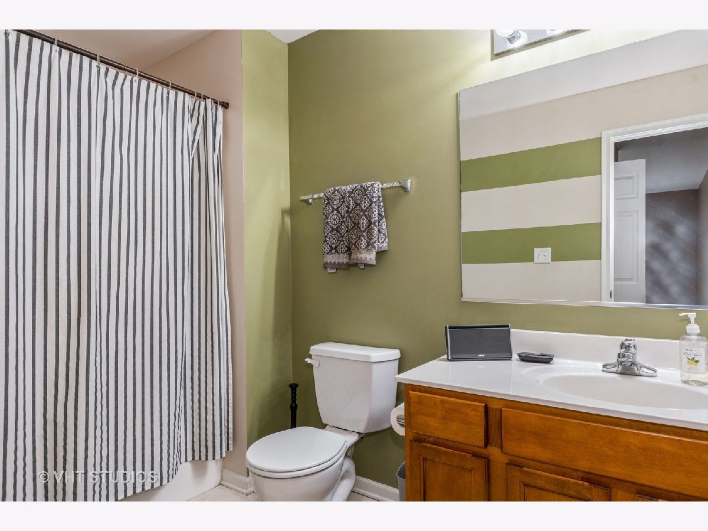
Room Specifics
Total Bedrooms: 2
Bedrooms Above Ground: 2
Bedrooms Below Ground: 0
Dimensions: —
Floor Type: Carpet
Full Bathrooms: 3
Bathroom Amenities: Separate Shower,Double Sink
Bathroom in Basement: 0
Rooms: Eating Area,Balcony/Porch/Lanai,Family Room
Basement Description: Finished
Other Specifics
| 2 | |
| Concrete Perimeter | |
| Asphalt | |
| Deck, Storms/Screens | |
| Landscaped | |
| 36X67 | |
| — | |
| Full | |
| Hardwood Floors, Second Floor Laundry, Storage | |
| Range, Microwave, Dishwasher, Refrigerator | |
| Not in DB | |
| — | |
| — | |
| — | |
| — |
Tax History
| Year | Property Taxes |
|---|---|
| 2013 | $4,378 |
| 2018 | $4,668 |
| 2021 | $5,759 |
Contact Agent
Nearby Similar Homes
Nearby Sold Comparables
Contact Agent
Listing Provided By
Baird & Warner Fox Valley - Geneva

