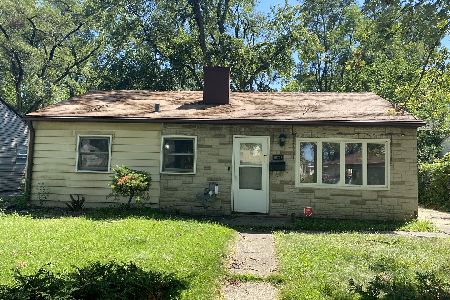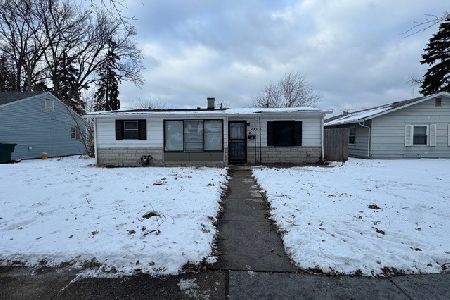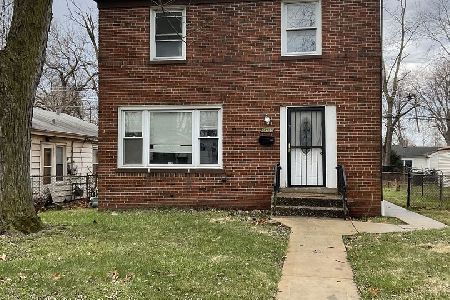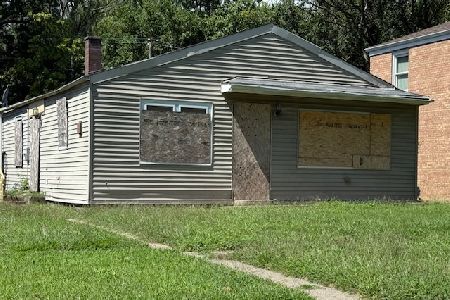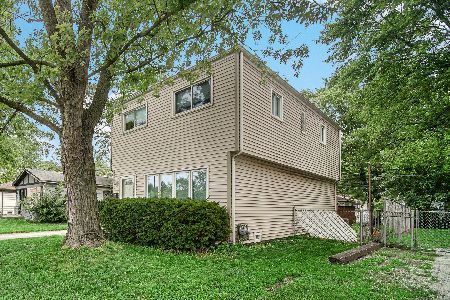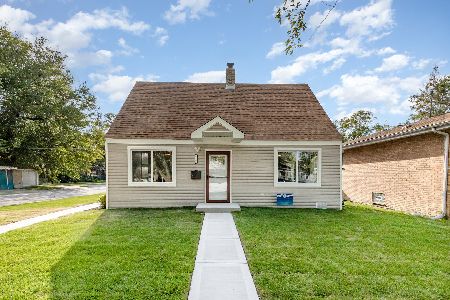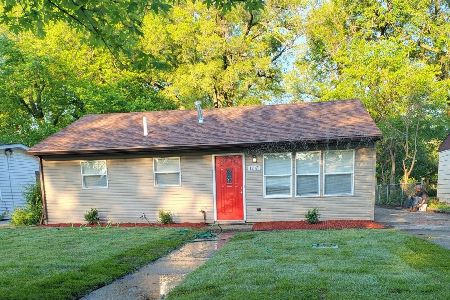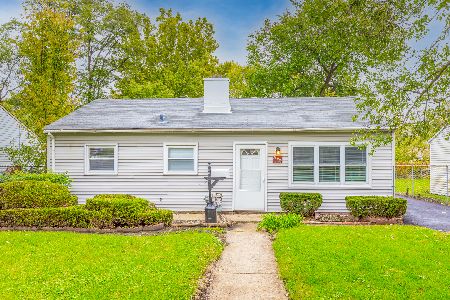16775 Artesian Avenue, Hazel Crest, Illinois 60429
$54,500
|
Sold
|
|
| Status: | Closed |
| Sqft: | 867 |
| Cost/Sqft: | $70 |
| Beds: | 3 |
| Baths: | 1 |
| Year Built: | 1956 |
| Property Taxes: | $2,090 |
| Days On Market: | 2250 |
| Lot Size: | 0,14 |
Description
Wonderful opportunity for a first time home buyer looking for a starter home or the savvy investor look to add to their portfolio. Are you an empty nester looking to downsize?? Look no further! Freshly painted with an updated kitchen and bath that includes new wood cabinets, new ceramic flooring, new tub, new sink, new toilet and updated plumbing. Roof is less than 5 years old and kitchen appliances are in like new condition. Other features include a washer and dryer, central a/c and laminate hardwood flooring throughout. This a cozy home that is close to schools, parks and transportation and only a 5 minute drive to the Country Club Hills shopping area and movie theater ~ minus the higher Country Club Hills property taxes. Concrete side drive leads to 1.5 car detached garage and a large back yard. ~Property is sold AS-IS~ All reasonable offers will be considered...submit yours today!!
Property Specifics
| Single Family | |
| — | |
| Ranch | |
| 1956 | |
| None | |
| — | |
| No | |
| 0.14 |
| Cook | |
| — | |
| 0 / Not Applicable | |
| None | |
| Lake Michigan,Public | |
| Public Sewer | |
| 10599037 | |
| 28252110070000 |
Property History
| DATE: | EVENT: | PRICE: | SOURCE: |
|---|---|---|---|
| 19 Oct, 2007 | Sold | $86,500 | MRED MLS |
| 10 Sep, 2007 | Under contract | $85,900 | MRED MLS |
| 9 Aug, 2007 | Listed for sale | $85,900 | MRED MLS |
| 22 Apr, 2017 | Under contract | $0 | MRED MLS |
| 11 Apr, 2017 | Listed for sale | $0 | MRED MLS |
| 27 Mar, 2020 | Sold | $54,500 | MRED MLS |
| 2 Mar, 2020 | Under contract | $61,000 | MRED MLS |
| — | Last price change | $63,000 | MRED MLS |
| 30 Dec, 2019 | Listed for sale | $63,000 | MRED MLS |
| 26 May, 2020 | Under contract | $0 | MRED MLS |
| 21 Apr, 2020 | Listed for sale | $0 | MRED MLS |
| 31 Jan, 2026 | Listed for sale | $119,500 | MRED MLS |
Room Specifics
Total Bedrooms: 3
Bedrooms Above Ground: 3
Bedrooms Below Ground: 0
Dimensions: —
Floor Type: Wood Laminate
Dimensions: —
Floor Type: Wood Laminate
Full Bathrooms: 1
Bathroom Amenities: —
Bathroom in Basement: —
Rooms: No additional rooms
Basement Description: None
Other Specifics
| 1.5 | |
| — | |
| Concrete | |
| — | |
| — | |
| 25X160 | |
| — | |
| None | |
| Wood Laminate Floors, First Floor Laundry | |
| Range, Refrigerator, Washer, Dryer | |
| Not in DB | |
| — | |
| — | |
| — | |
| — |
Tax History
| Year | Property Taxes |
|---|---|
| 2007 | $1,327 |
| 2020 | $2,090 |
| 2026 | $5,599 |
Contact Agent
Nearby Similar Homes
Nearby Sold Comparables
Contact Agent
Listing Provided By
Omari Norman

