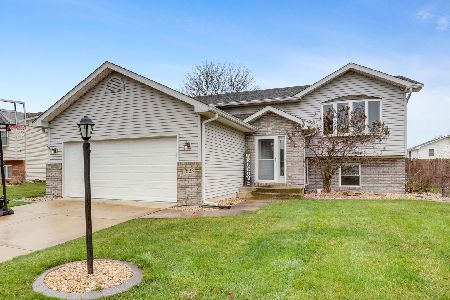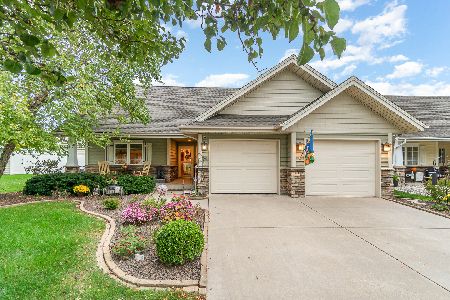1678 Liberty Street, Hobart, Indiana 46342
$175,000
|
Sold
|
|
| Status: | Closed |
| Sqft: | 3,137 |
| Cost/Sqft: | $67 |
| Beds: | 4 |
| Baths: | 3 |
| Year Built: | 1997 |
| Property Taxes: | $3,905 |
| Days On Market: | 5026 |
| Lot Size: | 0,21 |
Description
Pleasing, 4 bedroom, 3 bath Bi-Level with 3,137sq.ft of living space and attached 2 car garage. The dramatic foyer shows off the open stair case, formal dining room and graceful living room with wood burning fireplace. Kitchen features oak cabinetry, L shaped counter with breakfast bar, and sliding glass door leading to rear deck. Master suite has a walk in closet. Lower level consists of Rec.room, game room, & bar
Property Specifics
| Single Family | |
| — | |
| Bi-Level | |
| 1997 | |
| None | |
| — | |
| No | |
| 0.21 |
| Other | |
| — | |
| 30 / Annual | |
| Insurance,Exterior Maintenance | |
| Public | |
| Public Sewer | |
| 08047191 | |
| 45130547601300 |
Property History
| DATE: | EVENT: | PRICE: | SOURCE: |
|---|---|---|---|
| 7 Jun, 2012 | Sold | $175,000 | MRED MLS |
| 23 May, 2012 | Under contract | $210,000 | MRED MLS |
| 19 Apr, 2012 | Listed for sale | $210,000 | MRED MLS |
Room Specifics
Total Bedrooms: 4
Bedrooms Above Ground: 4
Bedrooms Below Ground: 0
Dimensions: —
Floor Type: —
Dimensions: —
Floor Type: —
Dimensions: —
Floor Type: —
Full Bathrooms: 3
Bathroom Amenities: —
Bathroom in Basement: 0
Rooms: Recreation Room,Other Room
Basement Description: Crawl
Other Specifics
| 2.5 | |
| — | |
| — | |
| Deck, Patio | |
| Landscaped | |
| 126 X 72 | |
| — | |
| Full | |
| Vaulted/Cathedral Ceilings, Bar-Dry | |
| Range, Dishwasher | |
| Not in DB | |
| — | |
| — | |
| — | |
| — |
Tax History
| Year | Property Taxes |
|---|---|
| 2012 | $3,905 |
Contact Agent
Nearby Similar Homes
Nearby Sold Comparables
Contact Agent
Listing Provided By
Clear Choice Real Estate





