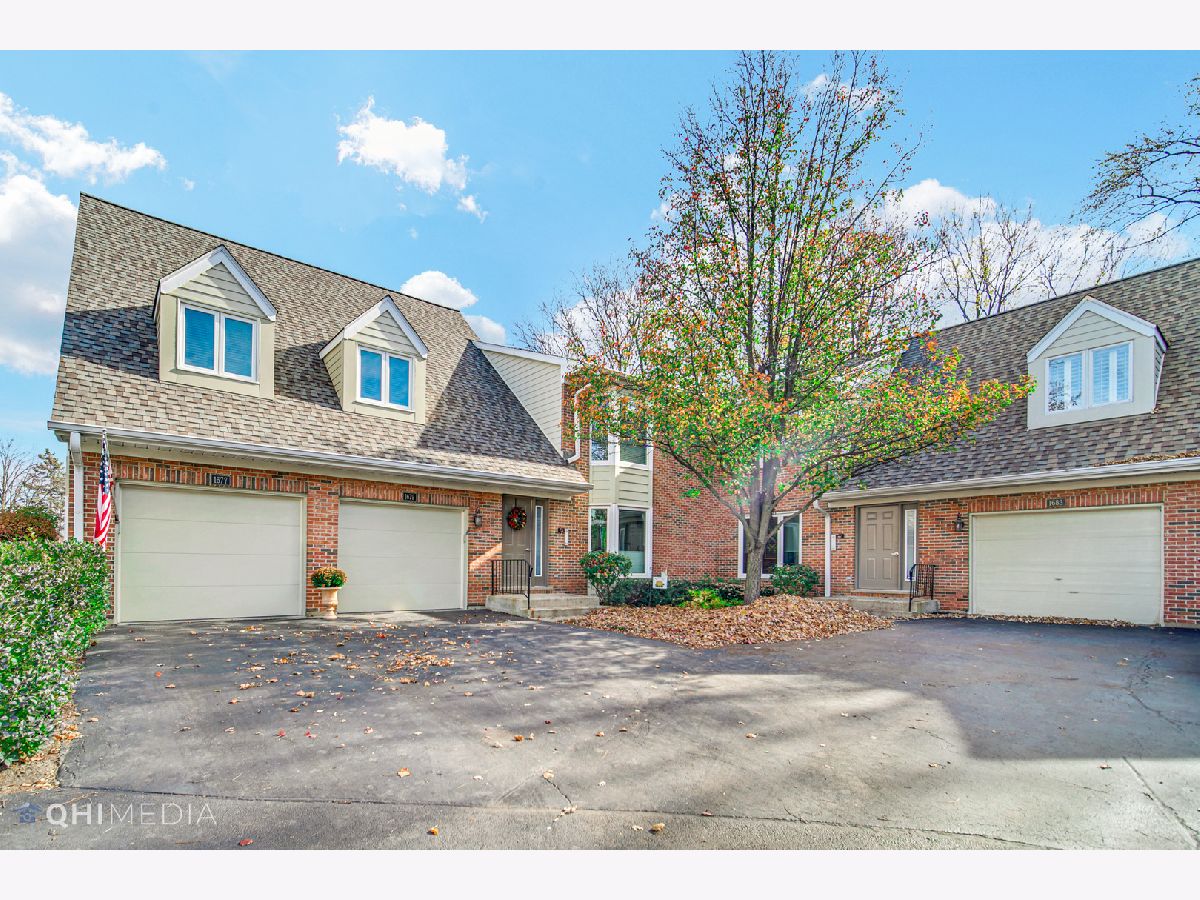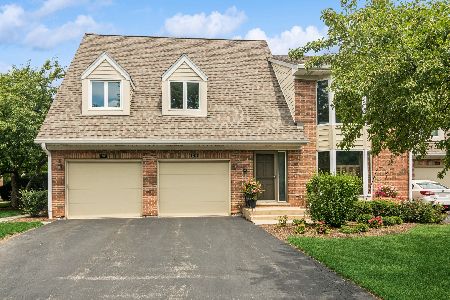1679 Belmont Court, Arlington Heights, Illinois 60004
$340,000
|
Sold
|
|
| Status: | Closed |
| Sqft: | 1,800 |
| Cost/Sqft: | $186 |
| Beds: | 2 |
| Baths: | 2 |
| Year Built: | 1985 |
| Property Taxes: | $4,968 |
| Days On Market: | 701 |
| Lot Size: | 0,00 |
Description
Welcome to this inviting and spacious 2nd floor, 2-bedroom, 2-bathroom townhome with a modern open floor plan designed for comfort and style. As you enter, you'll be greeted by a bright and airy living space, seamlessly connecting the living room, dining areas, family room, and kitchen. The entire unit is bathed in natural light, creating a warm and welcoming atmosphere. Large windows throughout showcase picturesque views, and make this unit feel more like a single family home. Kitchen features stainless steel appliances, granite countertops, and ample cabinet space. Whether you're preparing a gourmet meal or enjoying a quick snack, this kitchen is both functional and aesthetically pleasing. The master bedroom is a serene retreat with generous space, double closets, and an en-suite bathroom. The second bedroom is also well-appointed, with easy access to the second bathroom, making it convenient for guests or family members. The in-unit laundry adds a practical touch to your daily routine, offering convenience and efficiency. Located in a desirable Courtyards of Arlington, this property provides easy access to shopping, dining, and entertainment, making it a perfect blend of luxury and convenience. Come and experience the comfort and sophistication of this spacious open floor plan 2-bedroom, 2-bathroom condo - a place you'll be proud to call home.
Property Specifics
| Condos/Townhomes | |
| 2 | |
| — | |
| 1985 | |
| — | |
| — | |
| No | |
| — |
| Cook | |
| Courtyards Of Arlington | |
| 433 / Monthly | |
| — | |
| — | |
| — | |
| 11981236 | |
| 03201010151020 |
Nearby Schools
| NAME: | DISTRICT: | DISTANCE: | |
|---|---|---|---|
|
Grade School
Olive-mary Stitt School |
25 | — | |
|
Middle School
Thomas Middle School |
25 | Not in DB | |
|
High School
John Hersey High School |
214 | Not in DB | |
Property History
| DATE: | EVENT: | PRICE: | SOURCE: |
|---|---|---|---|
| 13 Mar, 2024 | Sold | $340,000 | MRED MLS |
| 19 Feb, 2024 | Under contract | $334,900 | MRED MLS |
| 14 Feb, 2024 | Listed for sale | $334,900 | MRED MLS |
























Room Specifics
Total Bedrooms: 2
Bedrooms Above Ground: 2
Bedrooms Below Ground: 0
Dimensions: —
Floor Type: —
Full Bathrooms: 2
Bathroom Amenities: Whirlpool,Separate Shower
Bathroom in Basement: —
Rooms: —
Basement Description: None
Other Specifics
| 1 | |
| — | |
| Asphalt | |
| — | |
| — | |
| COMMON | |
| — | |
| — | |
| — | |
| — | |
| Not in DB | |
| — | |
| — | |
| — | |
| — |
Tax History
| Year | Property Taxes |
|---|---|
| 2024 | $4,968 |
Contact Agent
Nearby Sold Comparables
Contact Agent
Listing Provided By
Roppolo Realty, Inc.





