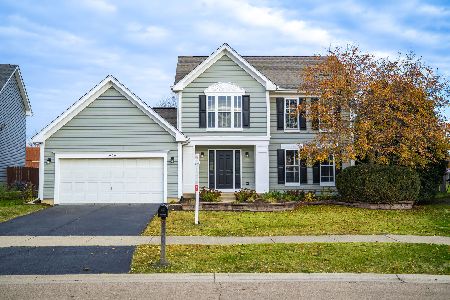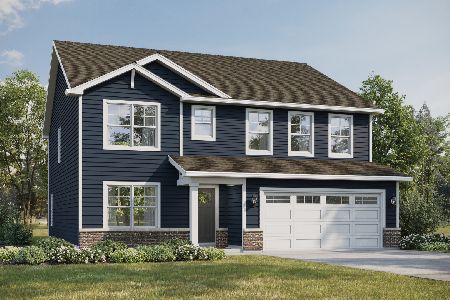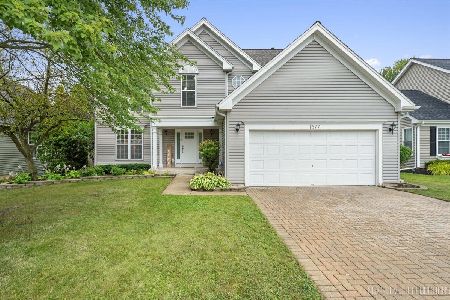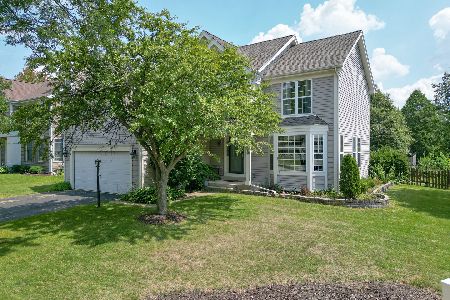1679 Blackwell Lane, Aurora, Illinois 60504
$380,000
|
Sold
|
|
| Status: | Closed |
| Sqft: | 1,410 |
| Cost/Sqft: | $248 |
| Beds: | 3 |
| Baths: | 2 |
| Year Built: | 1994 |
| Property Taxes: | $8,038 |
| Days On Market: | 362 |
| Lot Size: | 0,00 |
Description
Nestled in a serene neighborhood, this beautifully updated 3-bedroom, 2-bathroom ranch home combines classic charm with modern convenience. With a spacious and inviting floor plan, this property offers the perfect balance of comfort and style. As you enter, you're greeted by the light-filled living room featuring vaulted ceilings, hardwood floors, and a cozy fireplace-creating a welcoming atmosphere. The updated kitchen is a chef's dream with sleek granite countertops, modern cabinetry, and ample storage space, making it perfect for preparing meals and entertaining. The home boasts luxurious touches throughout, including crown moldings and upgraded baseboards, adding a sophisticated flair. Both bathrooms have been beautifully updated to provide a spa-like experience with contemporary finishes. The finished basement offers additional living space including a family room, complete with a second fireplace, an ideal space for relaxation and gatherings, a bedroom perfect for guests or a private retreat. Outside, enjoy the peaceful, fenced yard with a covered deck-ideal for outdoor dining and enjoying the beautiful surroundings. The covered front porch invites you to relax and take in the views of the park with a playground just across the street, providing a serene and green backdrop to your everyday life. A concrete driveway leads to a 2-car garage. This is truly a move-in ready home with all the upgrades you could wish for. Don't miss the opportunity to make it yours!
Property Specifics
| Single Family | |
| — | |
| — | |
| 1994 | |
| — | |
| — | |
| No | |
| — |
| Kane | |
| Four Pointes | |
| — / Not Applicable | |
| — | |
| — | |
| — | |
| 12261150 | |
| 1536478013 |
Nearby Schools
| NAME: | DISTRICT: | DISTANCE: | |
|---|---|---|---|
|
Grade School
The Wheatlands Elementary School |
308 | — | |
|
Middle School
Bednarcik Junior High School |
308 | Not in DB | |
|
High School
Oswego East High School |
308 | Not in DB | |
Property History
| DATE: | EVENT: | PRICE: | SOURCE: |
|---|---|---|---|
| 28 Feb, 2025 | Sold | $380,000 | MRED MLS |
| 27 Jan, 2025 | Under contract | $350,000 | MRED MLS |
| 24 Jan, 2025 | Listed for sale | $350,000 | MRED MLS |
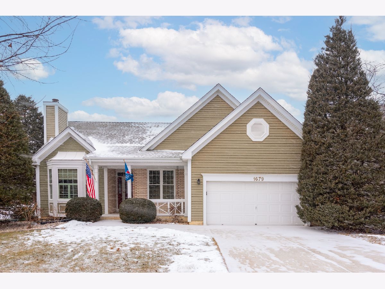
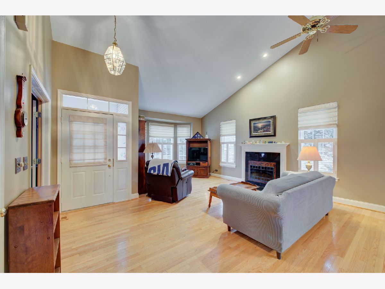
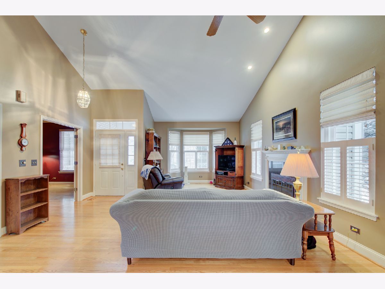
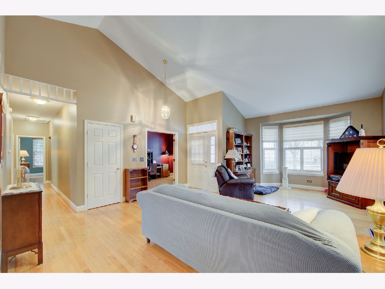
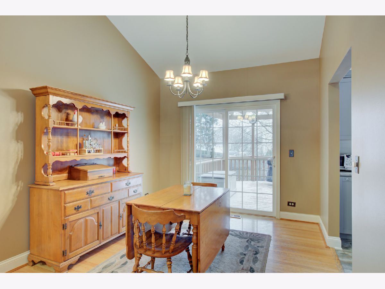
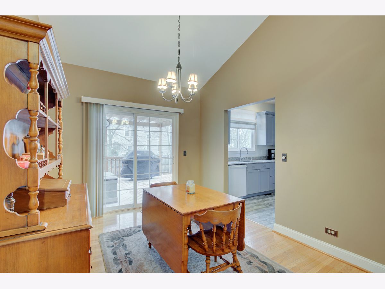
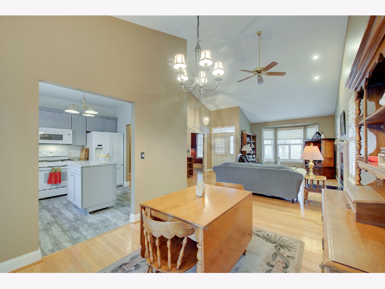
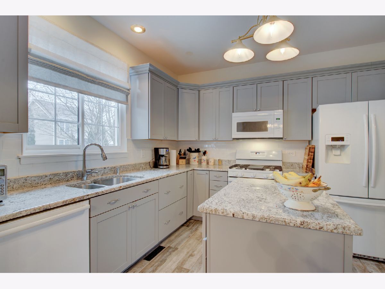
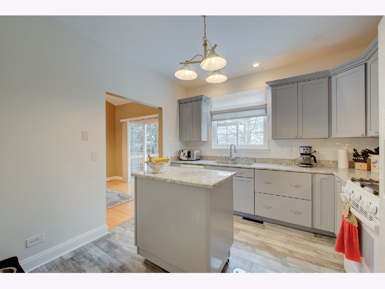
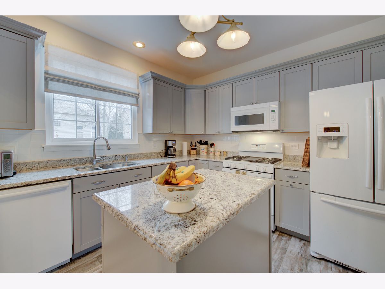
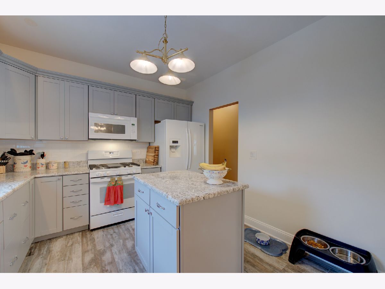
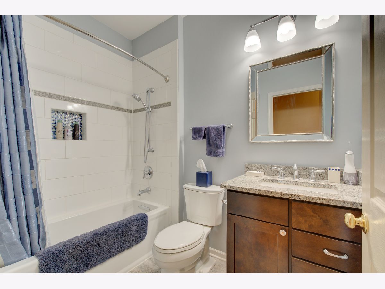
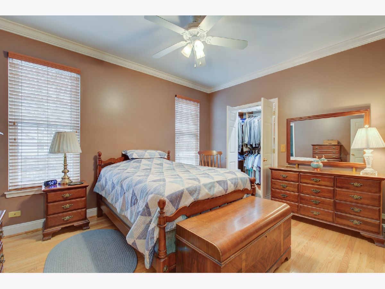
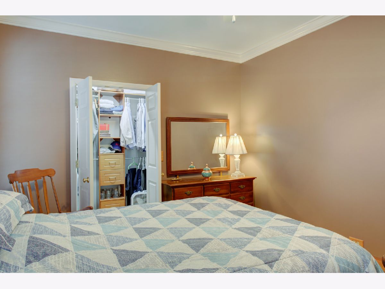
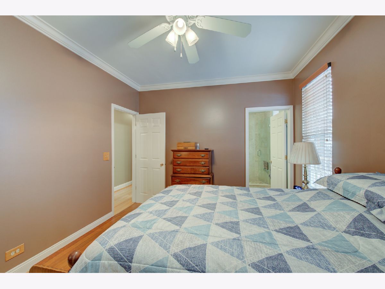
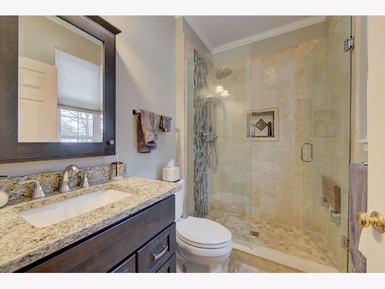
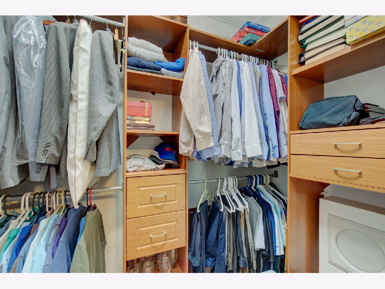
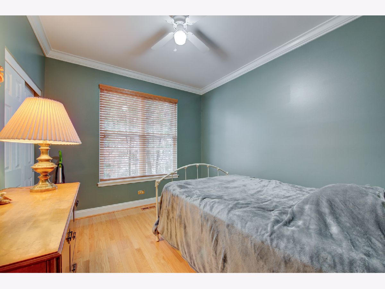
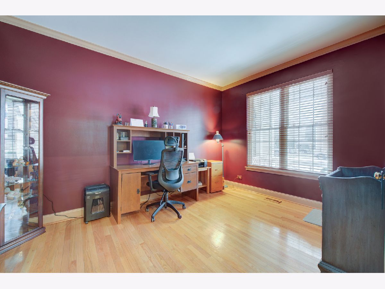
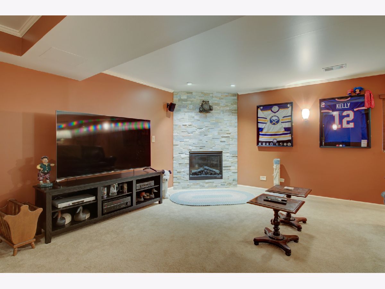
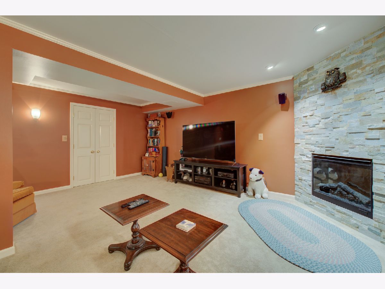
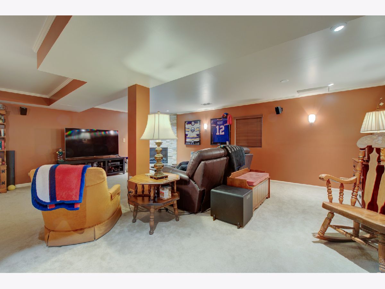
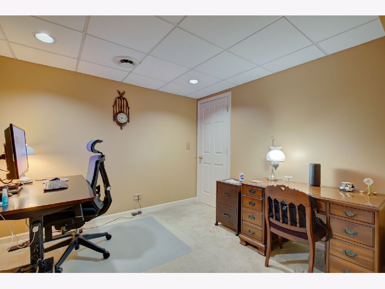
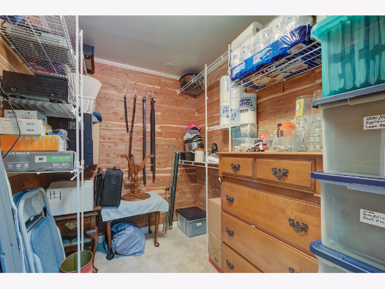
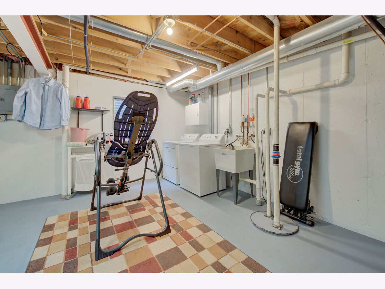
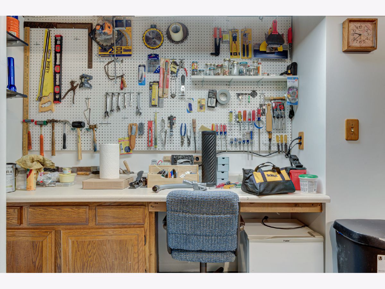
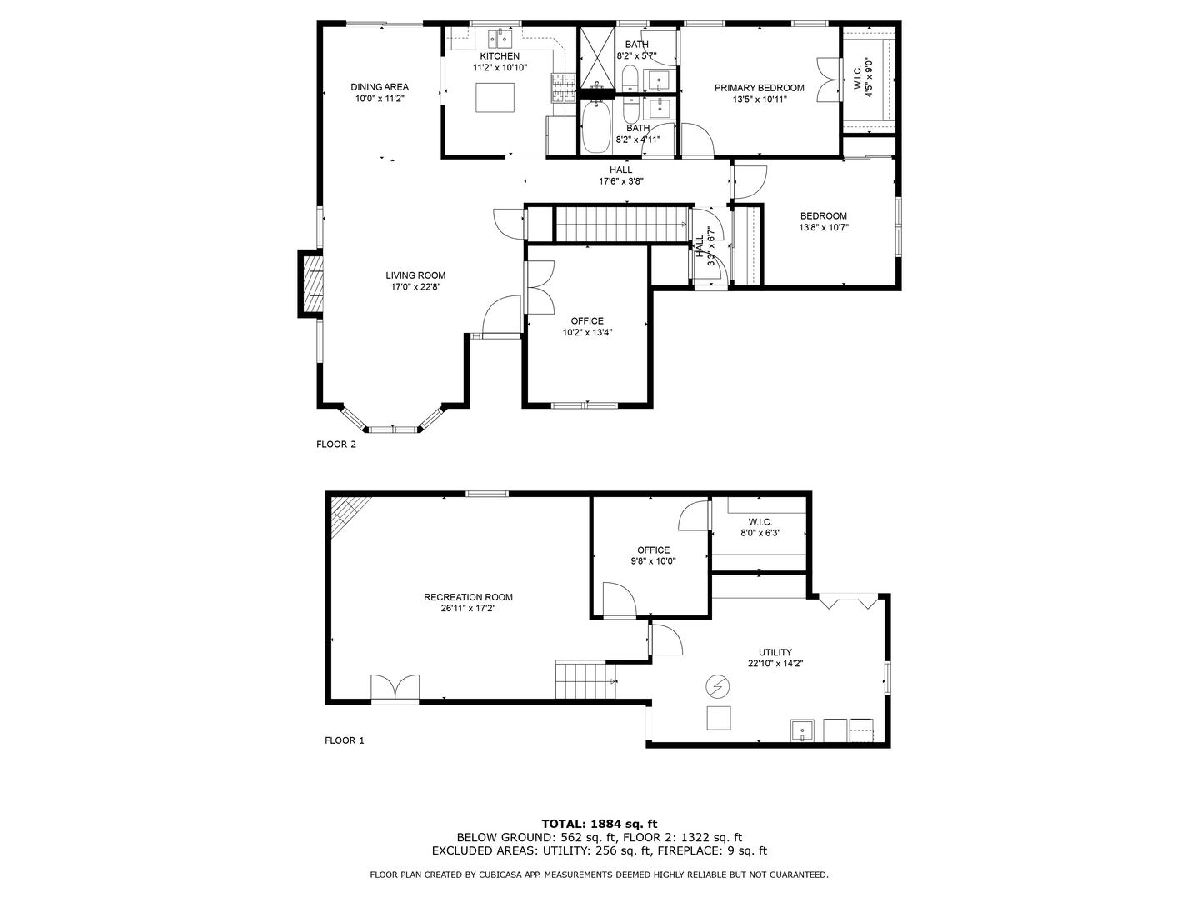
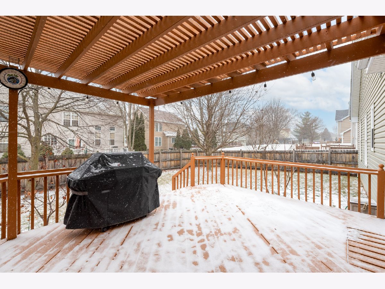
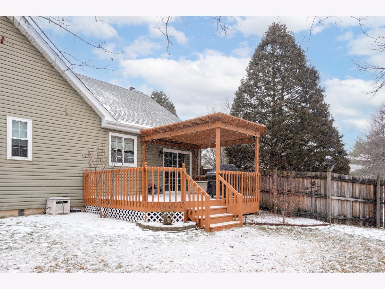
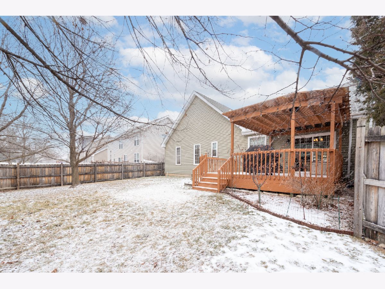
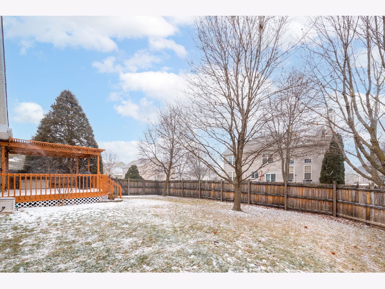
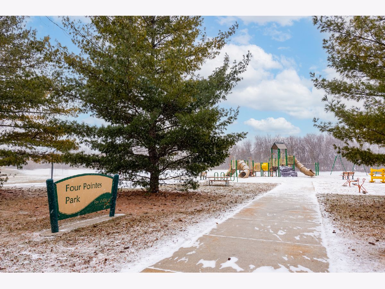
Room Specifics
Total Bedrooms: 4
Bedrooms Above Ground: 3
Bedrooms Below Ground: 1
Dimensions: —
Floor Type: —
Dimensions: —
Floor Type: —
Dimensions: —
Floor Type: —
Full Bathrooms: 2
Bathroom Amenities: —
Bathroom in Basement: 0
Rooms: —
Basement Description: Finished
Other Specifics
| 2 | |
| — | |
| Concrete | |
| — | |
| — | |
| 76X106 | |
| Unfinished | |
| — | |
| — | |
| — | |
| Not in DB | |
| — | |
| — | |
| — | |
| — |
Tax History
| Year | Property Taxes |
|---|---|
| 2025 | $8,038 |
Contact Agent
Nearby Similar Homes
Nearby Sold Comparables
Contact Agent
Listing Provided By
Keller Williams Infinity

