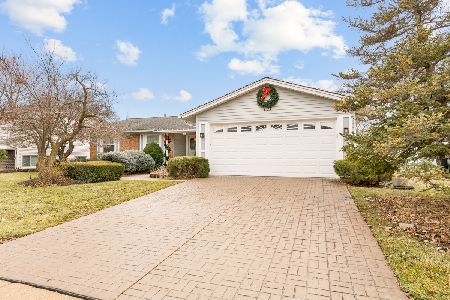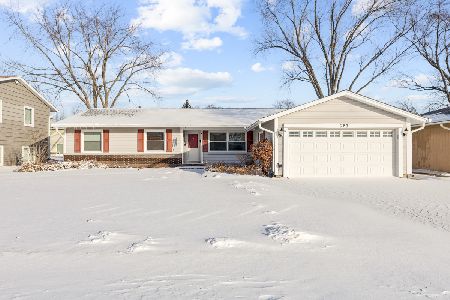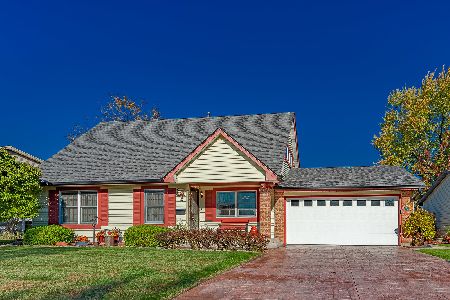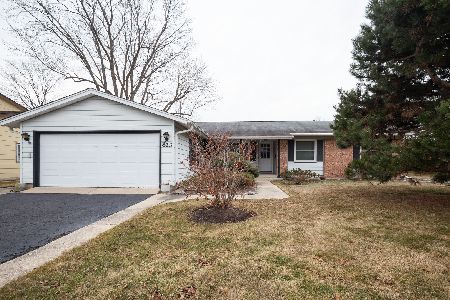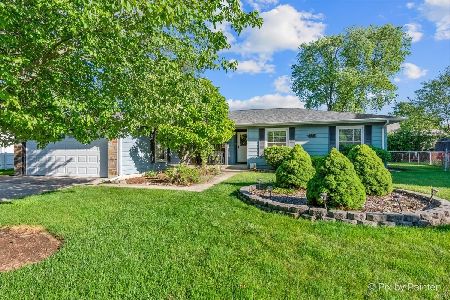168 Brantwood Avenue, Elk Grove Village, Illinois 60007
$324,000
|
Sold
|
|
| Status: | Closed |
| Sqft: | 0 |
| Cost/Sqft: | — |
| Beds: | 3 |
| Baths: | 2 |
| Year Built: | 1967 |
| Property Taxes: | $5,805 |
| Days On Market: | 2742 |
| Lot Size: | 0,00 |
Description
One of the sharpest homes you will ever see! The floor plan is modified to give you an enormous kitchen great room area that has sliding glass doors to a very nice patio and backyard. The master suite is enlarged to 25x12 and has oak hardwood floors, a walk-in closet, and access to the patio. The kitchen was remodeled to add tons of cabinets and counters (Corian). The family room/living room with gas log fireplace makes this home cozy. The baths are remodeled. This home has insulated vinyl siding and a concrete crawl. Located right by Busse Woods and walking distance to award winning Elk Grove High School, shopping, library, fitness center, movies, restaurant, and more. Easy access to expressways and Woodfield, too.
Property Specifics
| Single Family | |
| — | |
| Ranch | |
| 1967 | |
| None | |
| RADCLIFFE+ | |
| No | |
| 0 |
| Cook | |
| — | |
| 0 / Not Applicable | |
| None | |
| Lake Michigan | |
| Public Sewer | |
| 10035492 | |
| 08294100080000 |
Nearby Schools
| NAME: | DISTRICT: | DISTANCE: | |
|---|---|---|---|
|
Grade School
Salt Creek Elementary School |
59 | — | |
|
Middle School
Grove Junior High School |
59 | Not in DB | |
|
High School
Elk Grove High School |
214 | Not in DB | |
Property History
| DATE: | EVENT: | PRICE: | SOURCE: |
|---|---|---|---|
| 28 Sep, 2018 | Sold | $324,000 | MRED MLS |
| 8 Aug, 2018 | Under contract | $329,900 | MRED MLS |
| 30 Jul, 2018 | Listed for sale | $329,900 | MRED MLS |
Room Specifics
Total Bedrooms: 3
Bedrooms Above Ground: 3
Bedrooms Below Ground: 0
Dimensions: —
Floor Type: Hardwood
Dimensions: —
Floor Type: Hardwood
Full Bathrooms: 2
Bathroom Amenities: —
Bathroom in Basement: —
Rooms: No additional rooms
Basement Description: Crawl
Other Specifics
| 2 | |
| — | |
| — | |
| Patio, Storms/Screens | |
| Fenced Yard | |
| 81.97X120.14X67.06X118 | |
| — | |
| Full | |
| Hardwood Floors, Solar Tubes/Light Tubes, First Floor Bedroom, First Floor Laundry, First Floor Full Bath | |
| Range, Dishwasher, Washer, Dryer, Disposal | |
| Not in DB | |
| Sidewalks, Street Lights, Street Paved | |
| — | |
| — | |
| Gas Log |
Tax History
| Year | Property Taxes |
|---|---|
| 2018 | $5,805 |
Contact Agent
Nearby Similar Homes
Nearby Sold Comparables
Contact Agent
Listing Provided By
N. W. Village Realty, Inc.

