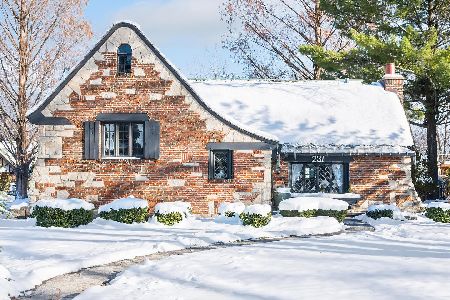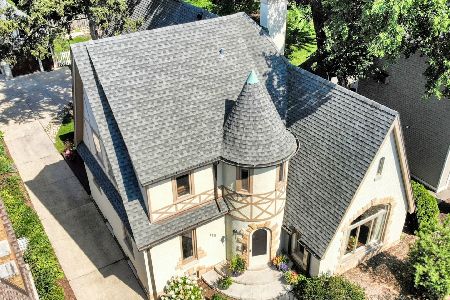168 Chandler Avenue, Elmhurst, Illinois 60126
$1,375,000
|
Sold
|
|
| Status: | Closed |
| Sqft: | 5,235 |
| Cost/Sqft: | $284 |
| Beds: | 5 |
| Baths: | 5 |
| Year Built: | 2008 |
| Property Taxes: | $25,855 |
| Days On Market: | 2075 |
| Lot Size: | 0,33 |
Description
Beautifully designed "almost" new home offers an amazing 7,630sf of fabulously finished living space! Light-filled, flexible floorplan is designed to fit the varying needs of today's lifestyles. Gorgeous hardwood floors flow thruout main level and connect beautiful formals to gourmet kitchen with island, walk-in pantry, huge eating area and generous family room. Strategically located office at the front of home makes for a great work from home arrangement. Expansive master suite with his/her walk-in closets and a spa-like bath is a retreat plus 4 additional bedrooms, all on 2nd floor. An easily expandable 3rd floor potentially adds another 1000+sf of living space....full finished basement with perfect au-pair/in-law suite and full kitchen! Sited on an oversized 75x190 lot in the coveted "Center of Town" neighborhood you are only 5 blocks to train and town! Ideally located....award-winning Hawthorne Elementary and Sandburg Middle are blocks away as well.
Property Specifics
| Single Family | |
| — | |
| Traditional | |
| 2008 | |
| Full | |
| — | |
| No | |
| 0.33 |
| Du Page | |
| — | |
| 0 / Not Applicable | |
| None | |
| Lake Michigan | |
| Public Sewer | |
| 10712515 | |
| 0601309019 |
Nearby Schools
| NAME: | DISTRICT: | DISTANCE: | |
|---|---|---|---|
|
Grade School
Hawthorne Elementary School |
205 | — | |
|
Middle School
Sandburg Middle School |
205 | Not in DB | |
|
High School
York Community High School |
205 | Not in DB | |
Property History
| DATE: | EVENT: | PRICE: | SOURCE: |
|---|---|---|---|
| 15 Oct, 2007 | Sold | $700,000 | MRED MLS |
| 14 Aug, 2007 | Under contract | $700,000 | MRED MLS |
| 10 Aug, 2007 | Listed for sale | $700,000 | MRED MLS |
| 14 Aug, 2020 | Sold | $1,375,000 | MRED MLS |
| 4 Jul, 2020 | Under contract | $1,485,000 | MRED MLS |
| 12 May, 2020 | Listed for sale | $1,485,000 | MRED MLS |
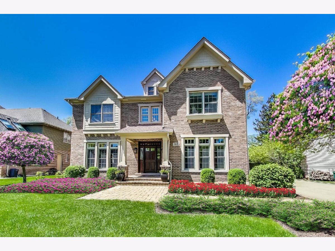
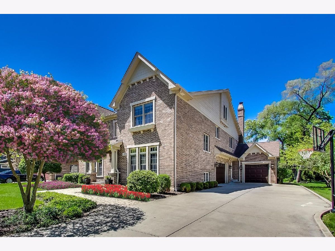
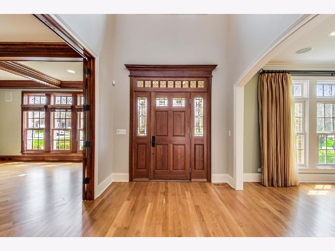
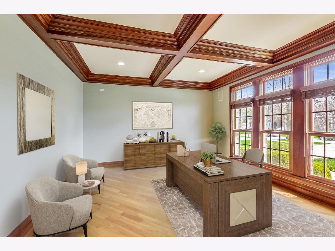
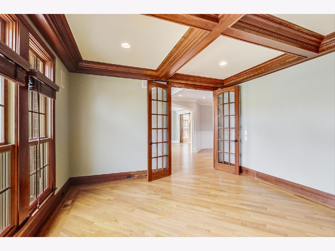
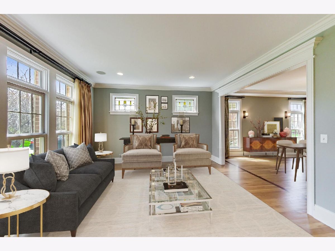
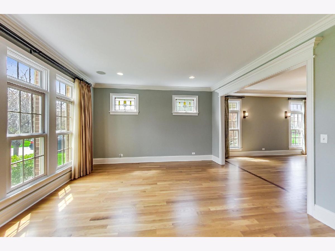
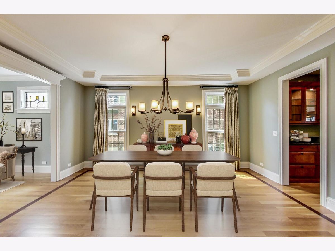
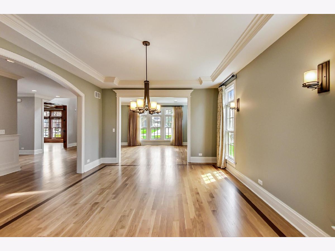
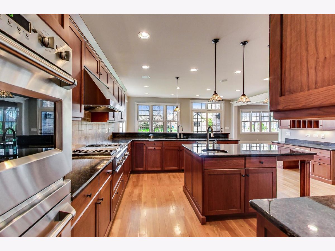
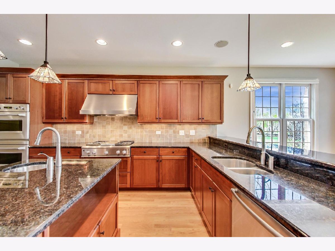
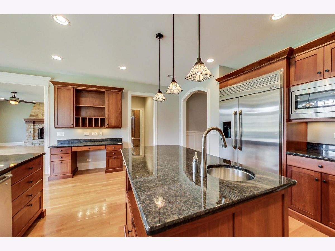
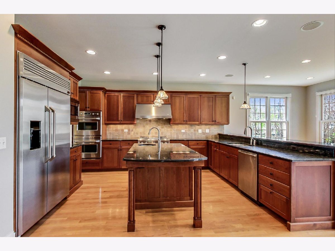
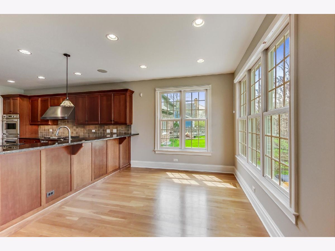
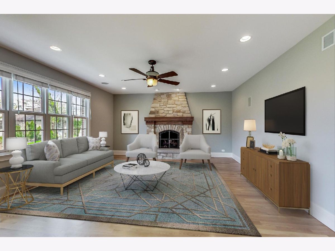
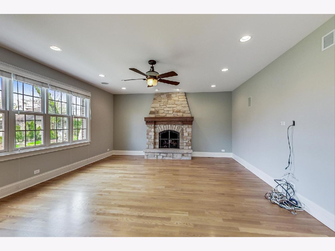
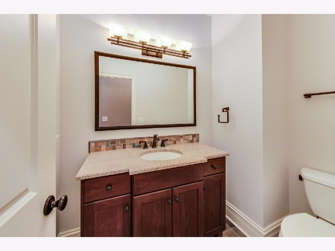
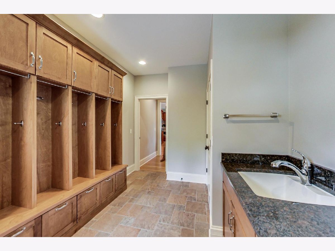
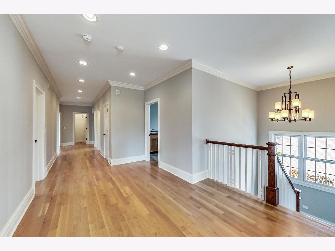
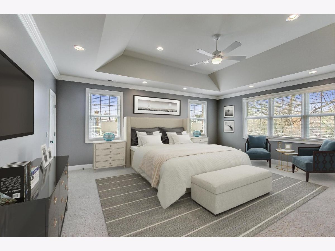
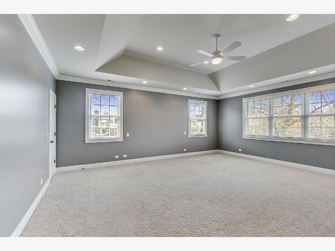
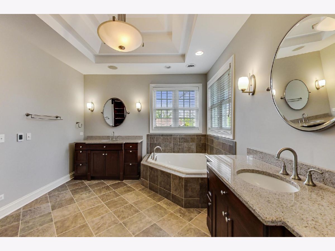
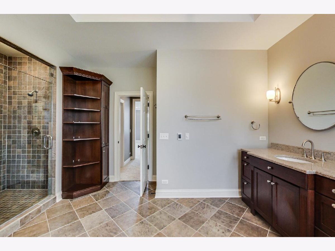
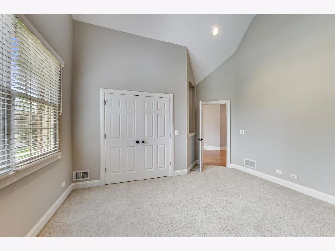
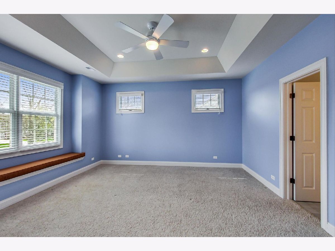
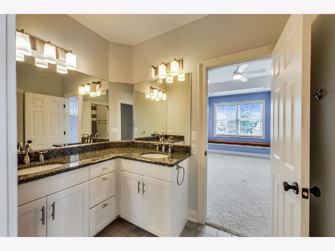
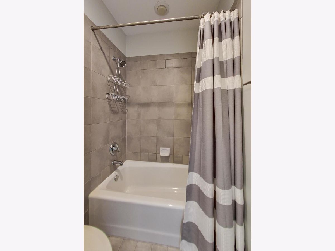
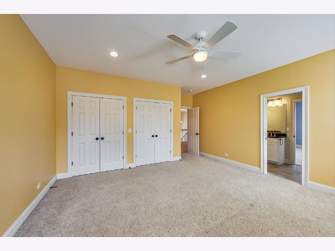
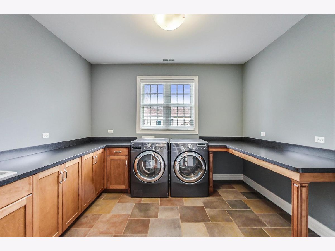
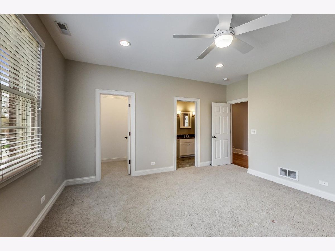
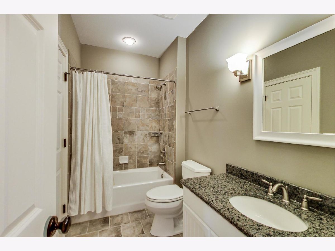
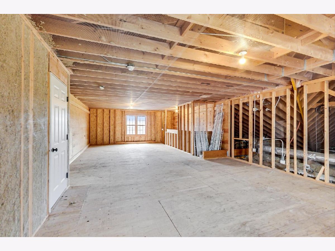
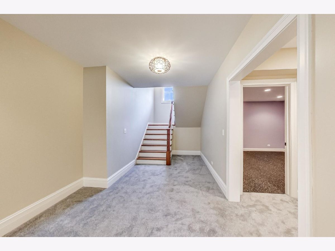
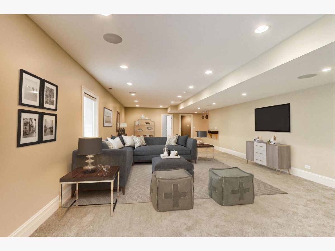
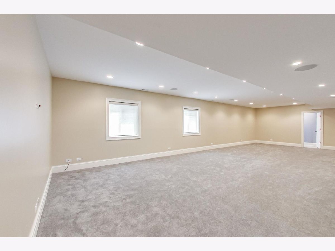
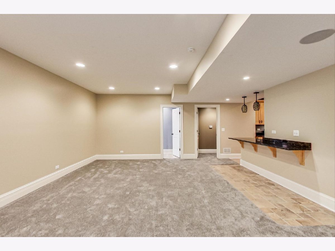
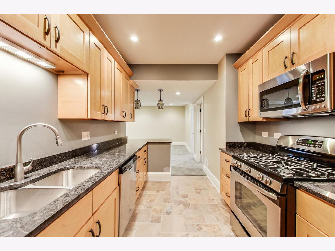
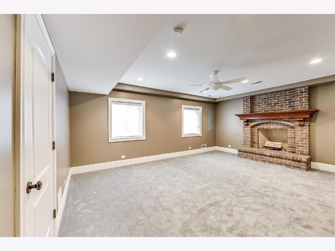
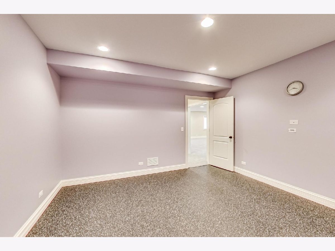
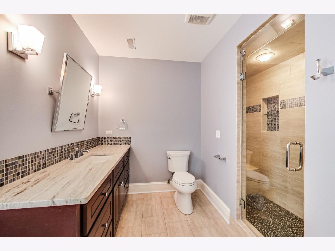
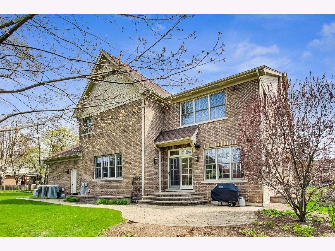
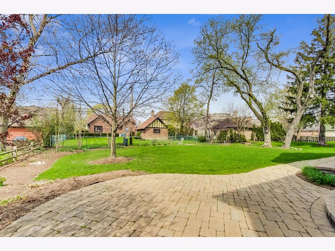
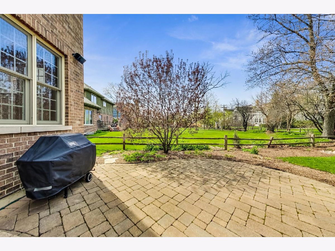
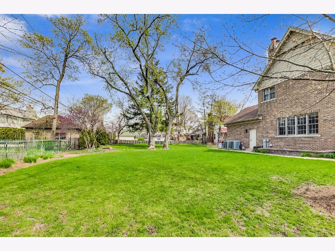
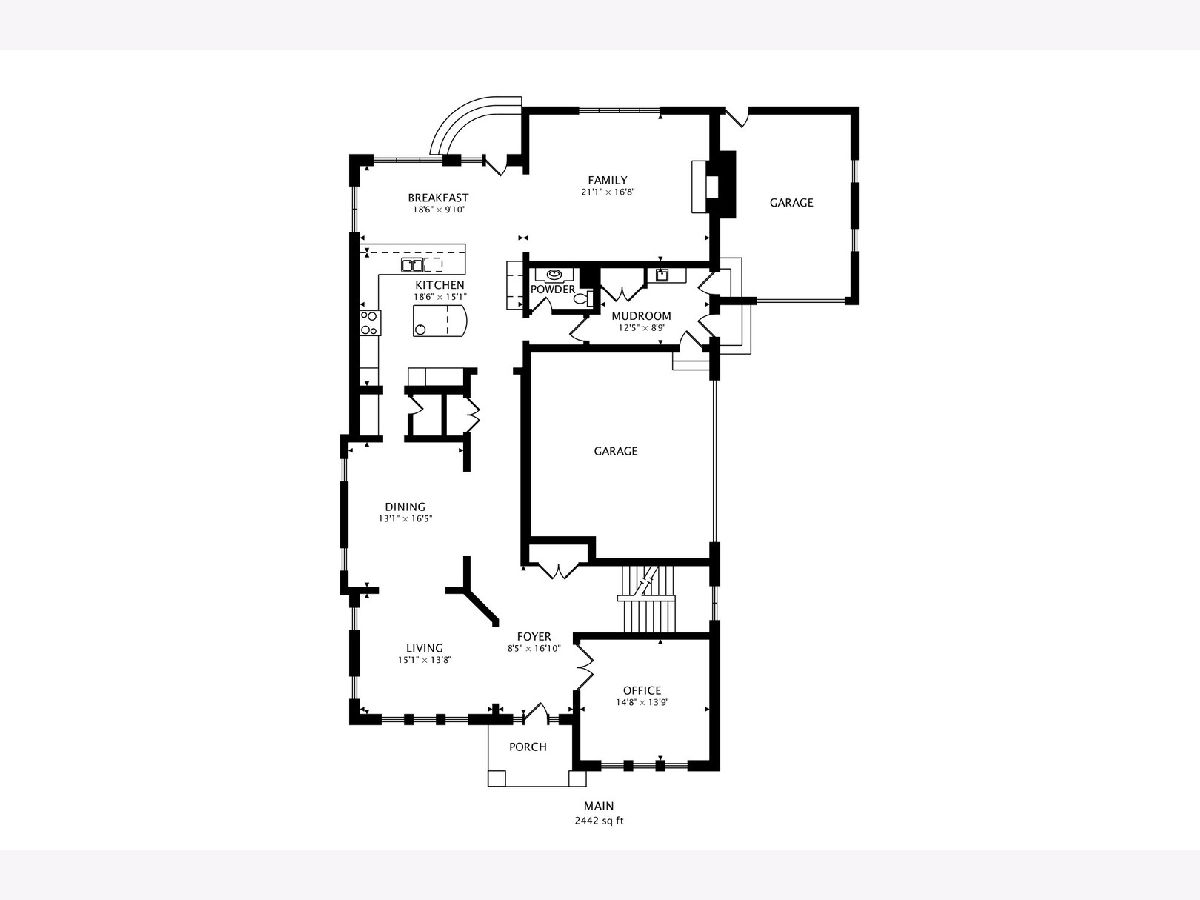
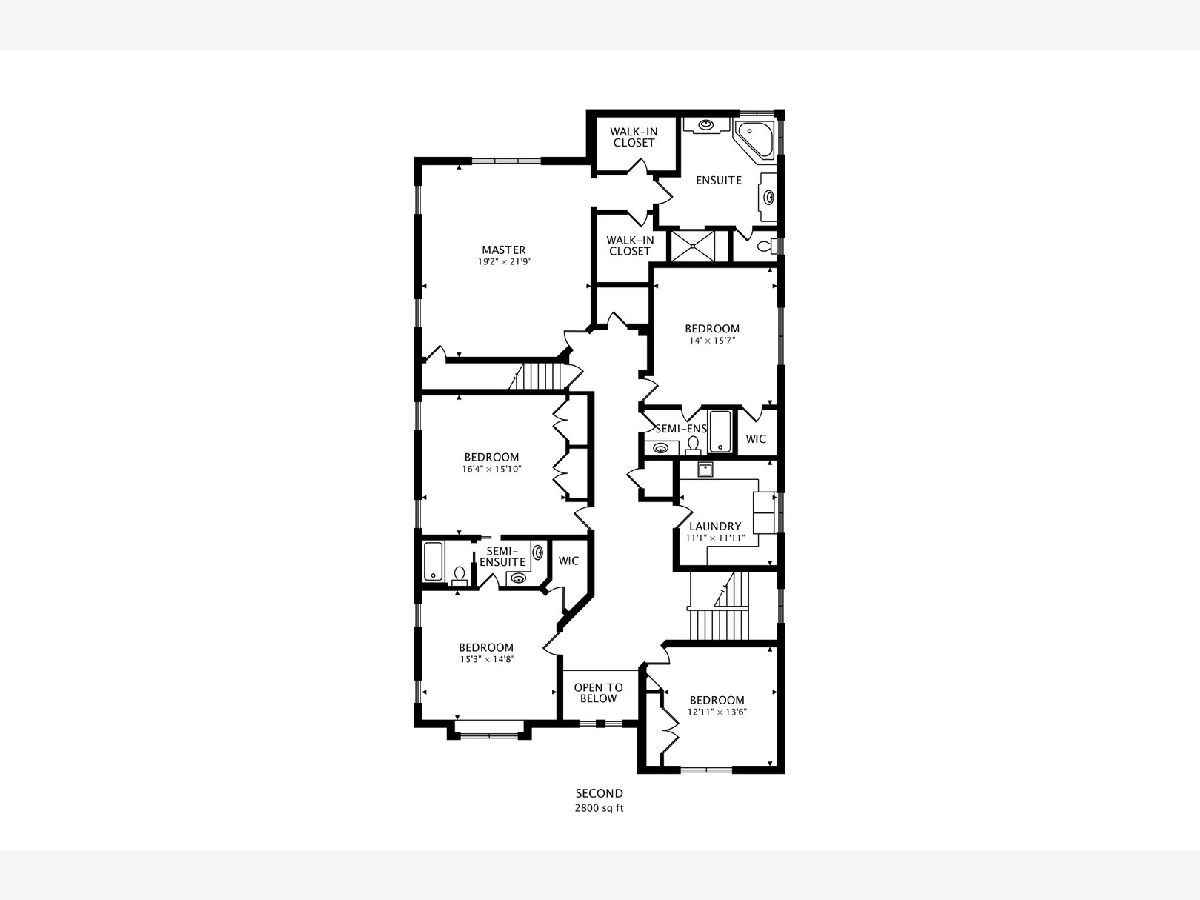
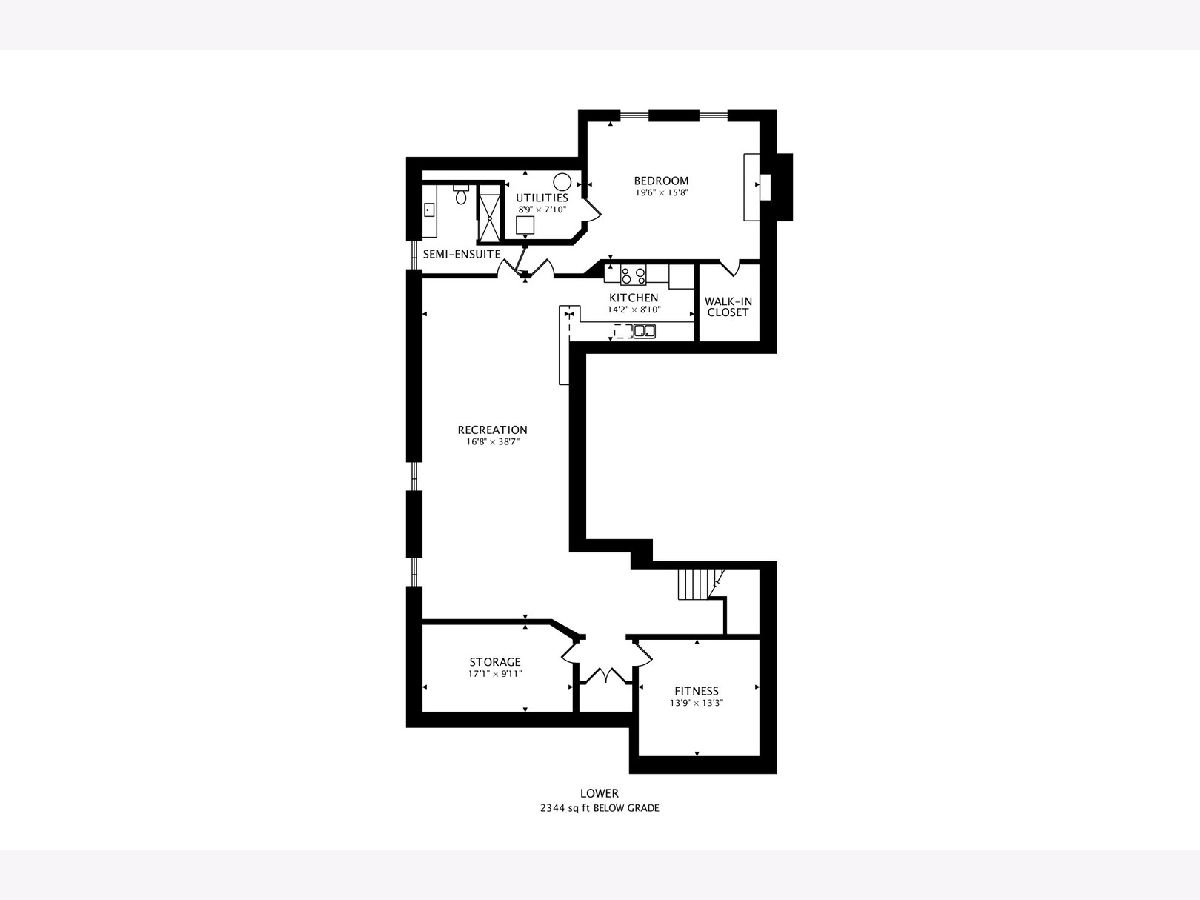
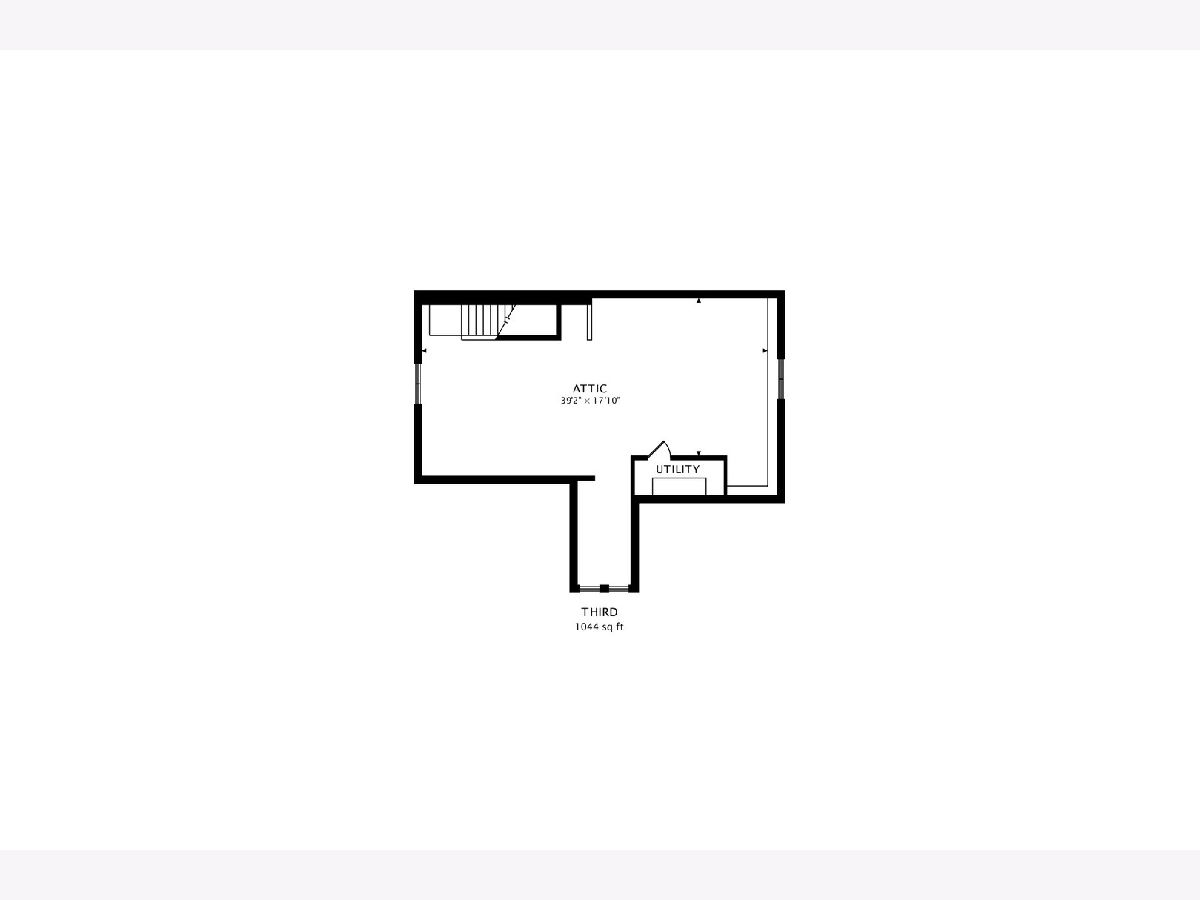
Room Specifics
Total Bedrooms: 6
Bedrooms Above Ground: 5
Bedrooms Below Ground: 1
Dimensions: —
Floor Type: Carpet
Dimensions: —
Floor Type: Carpet
Dimensions: —
Floor Type: Carpet
Dimensions: —
Floor Type: —
Dimensions: —
Floor Type: —
Full Bathrooms: 5
Bathroom Amenities: Separate Shower,Double Sink,Soaking Tub
Bathroom in Basement: 1
Rooms: Breakfast Room,Office,Attic,Mud Room,Bedroom 5,Bedroom 6,Recreation Room,Exercise Room,Kitchen,Foyer
Basement Description: Finished
Other Specifics
| 3 | |
| — | |
| Concrete | |
| Brick Paver Patio | |
| — | |
| 75 X 190 | |
| Interior Stair,Unfinished | |
| Full | |
| Hardwood Floors, Heated Floors, In-Law Arrangement, Second Floor Laundry, Walk-In Closet(s) | |
| Dishwasher, Refrigerator | |
| Not in DB | |
| Curbs, Sidewalks, Street Lights, Street Paved | |
| — | |
| — | |
| — |
Tax History
| Year | Property Taxes |
|---|---|
| 2007 | $10,960 |
| 2020 | $25,855 |
Contact Agent
Nearby Similar Homes
Nearby Sold Comparables
Contact Agent
Listing Provided By
@properties


