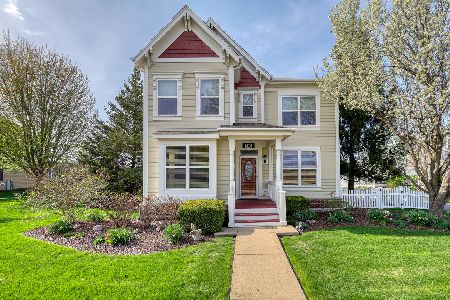168 Diana Drive, Sugar Grove, Illinois 60554
$280,000
|
Sold
|
|
| Status: | Closed |
| Sqft: | 3,004 |
| Cost/Sqft: | $92 |
| Beds: | 5 |
| Baths: | 3 |
| Year Built: | 2006 |
| Property Taxes: | $8,495 |
| Days On Market: | 4445 |
| Lot Size: | 0,00 |
Description
This is a Beautiful Home in Settlers Ridge* Great location near I88 & shopping *Entertainers/Family home has nice open floor plan* Kitchen includes great Granite, SS Appliances & a wet bar *Beautiful Hardwood Floors *Awesome Fireplace in the Family Room *5 BEDROOMS *Finished basement *Sit & relax on the front porch or back deck* Great paved walking/bike paths & parks** Short Sale, being Sold As Is. Lets make a deal!
Property Specifics
| Single Family | |
| — | |
| Traditional | |
| 2006 | |
| Full | |
| ATKINSON | |
| No | |
| — |
| Kane | |
| Settlers Ridge | |
| 85 / Monthly | |
| Other | |
| Public | |
| Public Sewer | |
| 08496431 | |
| 1423104004 |
Property History
| DATE: | EVENT: | PRICE: | SOURCE: |
|---|---|---|---|
| 7 Aug, 2014 | Sold | $280,000 | MRED MLS |
| 1 Apr, 2014 | Under contract | $275,000 | MRED MLS |
| — | Last price change | $289,900 | MRED MLS |
| 2 Dec, 2013 | Listed for sale | $295,000 | MRED MLS |
Room Specifics
Total Bedrooms: 5
Bedrooms Above Ground: 5
Bedrooms Below Ground: 0
Dimensions: —
Floor Type: Carpet
Dimensions: —
Floor Type: Carpet
Dimensions: —
Floor Type: Carpet
Dimensions: —
Floor Type: —
Full Bathrooms: 3
Bathroom Amenities: Whirlpool,Separate Shower,Double Sink
Bathroom in Basement: 0
Rooms: Bedroom 5,Den,Recreation Room
Basement Description: Finished
Other Specifics
| 3 | |
| Concrete Perimeter | |
| Asphalt | |
| Deck, Porch, Storms/Screens | |
| Landscaped | |
| 9583 | |
| — | |
| Full | |
| Bar-Wet, Hardwood Floors, First Floor Laundry | |
| Range, Dishwasher, Disposal | |
| Not in DB | |
| Sidewalks, Street Lights, Street Paved | |
| — | |
| — | |
| Wood Burning |
Tax History
| Year | Property Taxes |
|---|---|
| 2014 | $8,495 |
Contact Agent
Nearby Similar Homes
Nearby Sold Comparables
Contact Agent
Listing Provided By
RE/MAX All Pro






