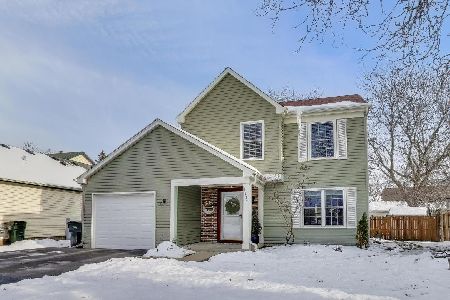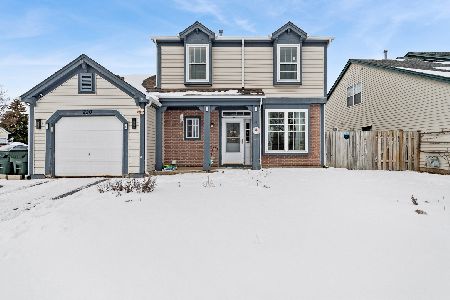168 Gala Drive, Mundelein, Illinois 60060
$405,000
|
Sold
|
|
| Status: | Closed |
| Sqft: | 2,564 |
| Cost/Sqft: | $158 |
| Beds: | 4 |
| Baths: | 3 |
| Year Built: | 2017 |
| Property Taxes: | $11,337 |
| Days On Market: | 1744 |
| Lot Size: | 0,24 |
Description
Your opportunity to buy a virtually 'new' home without the long builder wait! Lovingly cared for and meticulously maintained with many bonus features! Expanded model with bonus room/dining area adjacent to the kitchen. The spacious kitchen has an eat-in area, plenty of counter space, center island, breakfast bar and walk in pantry! Nice, bright open plan is great for entertaining. Large Mud room, between the kitchen and garage, is a perfect space for Shoes and coats! First floor 9 foot ceilings. The second floor features a Master Suite, private bath with linen closet plus a walk-in closet! Second floor laundry Room plus three more good sized bedrooms and another full bath! Huge, full basement. Oversized yard with patio and 2 year new fence! One of the largest lots in the subdivision with no neighbors behind you! Regarding the Elementary Schools, K-2 is Washington and 3-5 is Mechanics. Don't miss out... Make your move!
Property Specifics
| Single Family | |
| — | |
| Colonial | |
| 2017 | |
| Full | |
| HANOVER | |
| No | |
| 0.24 |
| Lake | |
| Orchard Meadows | |
| 250 / Annual | |
| Other | |
| Lake Michigan | |
| Public Sewer | |
| 11055054 | |
| 10253170250000 |
Nearby Schools
| NAME: | DISTRICT: | DISTANCE: | |
|---|---|---|---|
|
Grade School
Mechanics Grove Elementary Schoo |
75 | — | |
|
Middle School
Carl Sandburg Middle School |
75 | Not in DB | |
|
High School
Mundelein Cons High School |
120 | Not in DB | |
Property History
| DATE: | EVENT: | PRICE: | SOURCE: |
|---|---|---|---|
| 17 Mar, 2017 | Sold | $322,621 | MRED MLS |
| 26 Dec, 2016 | Under contract | $313,237 | MRED MLS |
| 24 Dec, 2016 | Listed for sale | $313,237 | MRED MLS |
| 26 May, 2021 | Sold | $405,000 | MRED MLS |
| 17 Apr, 2021 | Under contract | $405,000 | MRED MLS |
| 15 Apr, 2021 | Listed for sale | $405,000 | MRED MLS |























Room Specifics
Total Bedrooms: 4
Bedrooms Above Ground: 4
Bedrooms Below Ground: 0
Dimensions: —
Floor Type: Carpet
Dimensions: —
Floor Type: Carpet
Dimensions: —
Floor Type: Carpet
Full Bathrooms: 3
Bathroom Amenities: —
Bathroom in Basement: 0
Rooms: Mud Room,Foyer
Basement Description: Unfinished
Other Specifics
| 2 | |
| Concrete Perimeter | |
| Asphalt,Side Drive | |
| Patio, Porch | |
| Corner Lot,Fenced Yard | |
| 162.5X150.6X39.9X57.4X50.6 | |
| Unfinished | |
| Full | |
| Second Floor Laundry, Walk-In Closet(s) | |
| Range, Microwave, Dishwasher, Refrigerator, Washer, Dryer, Disposal | |
| Not in DB | |
| Curbs, Sidewalks, Street Lights, Street Paved | |
| — | |
| — | |
| — |
Tax History
| Year | Property Taxes |
|---|---|
| 2021 | $11,337 |
Contact Agent
Nearby Similar Homes
Nearby Sold Comparables
Contact Agent
Listing Provided By
RE/MAX Destiny









