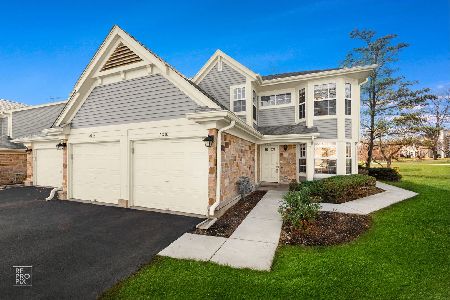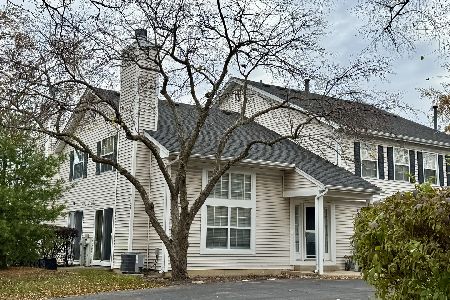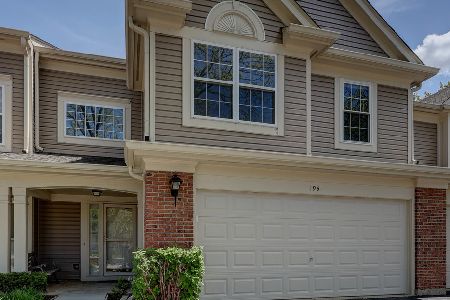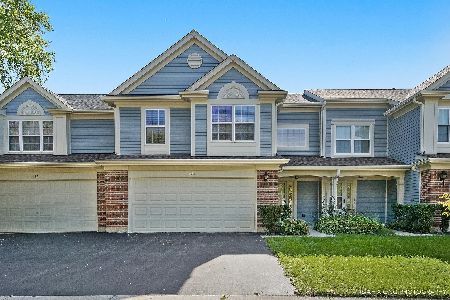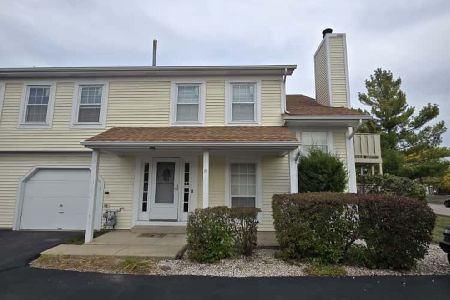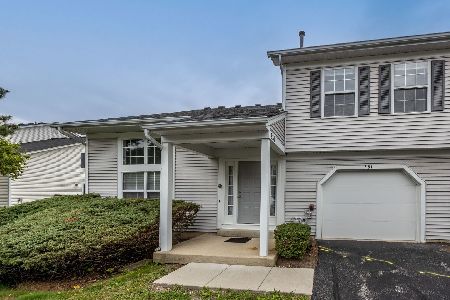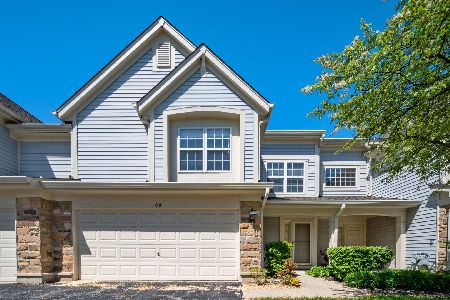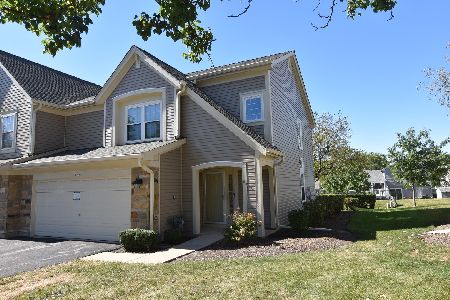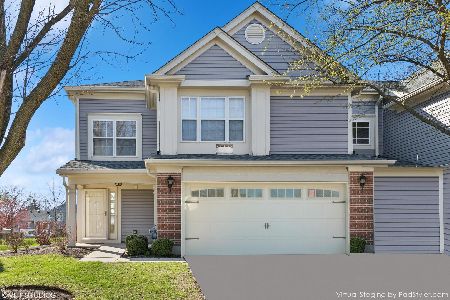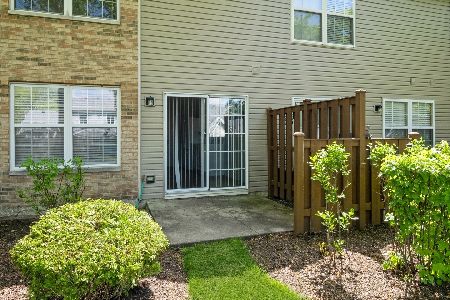168 Holmes Way, Schaumburg, Illinois 60193
$227,000
|
Sold
|
|
| Status: | Closed |
| Sqft: | 0 |
| Cost/Sqft: | — |
| Beds: | 3 |
| Baths: | 3 |
| Year Built: | 1994 |
| Property Taxes: | $3,869 |
| Days On Market: | 2481 |
| Lot Size: | 0,00 |
Description
Have an FHA buyer need a quick close? Last contract bombed 4 days before closing but we have an FHA appraisal at $232,000. Great deal for someone. Brand new carpet t/o and just freshly painted as well. Newer wood laminate floors in lr and dr. Lr has 2 story ceiling and fireplace with gas logs. Vaulted master bedroom with nice sized walk-in closet. Whirlpool tub in guest bath. Fully applianced with laundry on second floor.
Property Specifics
| Condos/Townhomes | |
| 2 | |
| — | |
| 1994 | |
| None | |
| BUTTERFIELD | |
| No | |
| — |
| Cook | |
| Towne Place West | |
| 235 / Monthly | |
| Insurance,Clubhouse,Pool,Exterior Maintenance,Lawn Care,Snow Removal | |
| Lake Michigan | |
| Public Sewer | |
| 10340037 | |
| 06242020321568 |
Nearby Schools
| NAME: | DISTRICT: | DISTANCE: | |
|---|---|---|---|
|
Grade School
Ridge Circle Elementary School |
46 | — | |
|
Middle School
Canton Middle School |
46 | Not in DB | |
|
High School
Streamwood High School |
46 | Not in DB | |
Property History
| DATE: | EVENT: | PRICE: | SOURCE: |
|---|---|---|---|
| 19 Sep, 2016 | Under contract | $0 | MRED MLS |
| 21 Jun, 2016 | Listed for sale | $0 | MRED MLS |
| 31 Jul, 2019 | Sold | $227,000 | MRED MLS |
| 16 Jun, 2019 | Under contract | $234,900 | MRED MLS |
| — | Last price change | $229,900 | MRED MLS |
| 11 Apr, 2019 | Listed for sale | $229,900 | MRED MLS |
| 23 Sep, 2022 | Sold | $289,000 | MRED MLS |
| 24 Aug, 2022 | Under contract | $295,000 | MRED MLS |
| 16 Jul, 2022 | Listed for sale | $299,000 | MRED MLS |
| 22 Jul, 2024 | Sold | $345,000 | MRED MLS |
| 7 Jun, 2024 | Under contract | $345,000 | MRED MLS |
| 3 Jun, 2024 | Listed for sale | $345,000 | MRED MLS |
Room Specifics
Total Bedrooms: 3
Bedrooms Above Ground: 3
Bedrooms Below Ground: 0
Dimensions: —
Floor Type: Carpet
Dimensions: —
Floor Type: Carpet
Full Bathrooms: 3
Bathroom Amenities: Whirlpool
Bathroom in Basement: 0
Rooms: No additional rooms
Basement Description: Slab
Other Specifics
| 2 | |
| — | |
| Asphalt | |
| — | |
| — | |
| COMMON | |
| — | |
| Full | |
| Vaulted/Cathedral Ceilings, Wood Laminate Floors, Second Floor Laundry, Laundry Hook-Up in Unit | |
| Range, Microwave, Dishwasher, Refrigerator, Washer, Dryer, Disposal | |
| Not in DB | |
| — | |
| — | |
| Park, Pool | |
| Gas Log |
Tax History
| Year | Property Taxes |
|---|---|
| 2019 | $3,869 |
| 2022 | $5,685 |
| 2024 | $4,803 |
Contact Agent
Nearby Similar Homes
Nearby Sold Comparables
Contact Agent
Listing Provided By
RE/MAX Central Inc.

