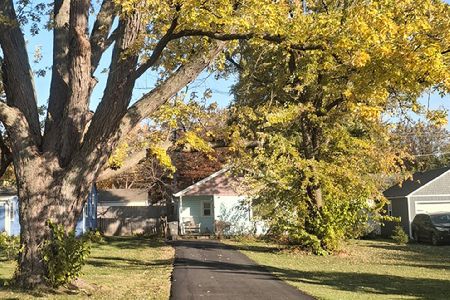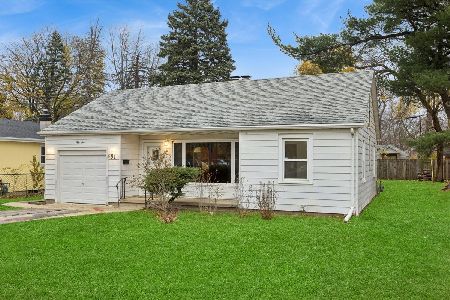168 Jane Drive, Elgin, Illinois 60123
$199,900
|
Sold
|
|
| Status: | Closed |
| Sqft: | 2,242 |
| Cost/Sqft: | $89 |
| Beds: | 3 |
| Baths: | 3 |
| Year Built: | 1964 |
| Property Taxes: | $4,097 |
| Days On Market: | 2583 |
| Lot Size: | 0,17 |
Description
Charming updated ranch home with 3 bedrooms and 2.5 bathrooms. This charmer has all you could ever want including hardwood floors, an eat-in kitchen, master bedroom with attached bathroom, 1st floor laundry, updated bathrooms, freshly painted interiors, and a wonderful location that is both central and quiet. Tons of living space including a living room on the first floor and a very large family room in the basement. The basement also has 2 additional separate recreational spaces that can be used as bedrooms or office space. The attached one-car garage opens into a mud/laundry room and provides an ideal flow to the home. The large and inviting backyard includes a pergola and fire pit, providing the perfect outdoor entertaining space. There is additional outdoor seating on the semi-enclosed front patio that has brand new brick pavers. This house is a perfect starter home with lots of room to grow.
Property Specifics
| Single Family | |
| — | |
| Ranch | |
| 1964 | |
| Full | |
| — | |
| No | |
| 0.17 |
| Kane | |
| Country Knolls | |
| 0 / Not Applicable | |
| None | |
| Public | |
| Public Sewer | |
| 10142635 | |
| 0615357018 |
Nearby Schools
| NAME: | DISTRICT: | DISTANCE: | |
|---|---|---|---|
|
Grade School
Highland Elementary School |
46 | — | |
|
Middle School
Abbott Middle School |
46 | Not in DB | |
|
High School
Larkin High School |
46 | Not in DB | |
Property History
| DATE: | EVENT: | PRICE: | SOURCE: |
|---|---|---|---|
| 28 Jan, 2019 | Sold | $199,900 | MRED MLS |
| 11 Dec, 2018 | Under contract | $199,900 | MRED MLS |
| 22 Nov, 2018 | Listed for sale | $199,900 | MRED MLS |
Room Specifics
Total Bedrooms: 3
Bedrooms Above Ground: 3
Bedrooms Below Ground: 0
Dimensions: —
Floor Type: Hardwood
Dimensions: —
Floor Type: Hardwood
Full Bathrooms: 3
Bathroom Amenities: —
Bathroom in Basement: 1
Rooms: Office,Bonus Room
Basement Description: Finished
Other Specifics
| 1 | |
| Concrete Perimeter | |
| Concrete | |
| Patio | |
| — | |
| 7680 | |
| Unfinished | |
| Half | |
| Hardwood Floors, First Floor Bedroom, First Floor Laundry, First Floor Full Bath | |
| Dishwasher, Refrigerator, Washer, Dryer, Cooktop, Built-In Oven, Range Hood | |
| Not in DB | |
| — | |
| — | |
| — | |
| — |
Tax History
| Year | Property Taxes |
|---|---|
| 2019 | $4,097 |
Contact Agent
Nearby Similar Homes
Nearby Sold Comparables
Contact Agent
Listing Provided By
Mark Allen Realty, LLC






