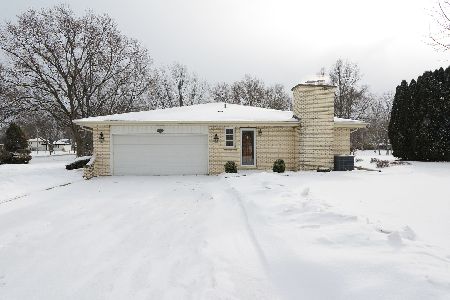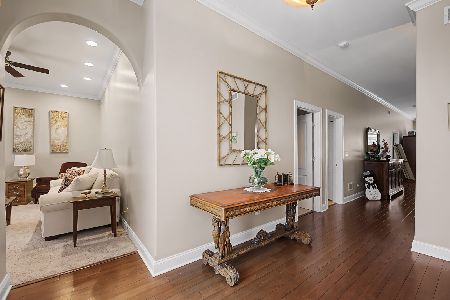168 Longridge Drive, Bloomingdale, Illinois 60108
$348,000
|
Sold
|
|
| Status: | Closed |
| Sqft: | 2,123 |
| Cost/Sqft: | $170 |
| Beds: | 4 |
| Baths: | 3 |
| Year Built: | 1978 |
| Property Taxes: | $7,177 |
| Days On Market: | 3817 |
| Lot Size: | 0,21 |
Description
Rarely available Updated 2 Story in District 13. This Forever Home is Move in Ready. So Many Updates! New gleaming Hardwood Floors throughout entire 1st Floor. New Remodeled Kitchen with Stainless Steel Appliances, unique Leathered Granite Countertops, Backsplash and Bright white Cabinets. Dinette area with Large Sliding door leading to Large tend concrete patio. Spacious Family Room. Formal Living room and Dining room with Crown molding and Wainscoting. Large Master Bedroom with Sitting area, Walk in Closet and Master Bath. Large Bedrooms with Ample closet space. Finished Basement with Plush carpeting. Convenient Laundry Room and generous Crawl Space Storage space. This home features many New Updates. From Windows to Trim, Siding, Roof, Appliances and more! Located on a Neighborhood family street close to a Park.
Property Specifics
| Single Family | |
| — | |
| Traditional | |
| 1978 | |
| Full | |
| — | |
| No | |
| 0.21 |
| Du Page | |
| — | |
| 0 / Not Applicable | |
| None | |
| Lake Michigan,Public | |
| Public Sewer | |
| 09040941 | |
| 0215301008 |
Nearby Schools
| NAME: | DISTRICT: | DISTANCE: | |
|---|---|---|---|
|
Grade School
Erickson Elementary School |
13 | — | |
|
Middle School
Westfield Middle School |
13 | Not in DB | |
Property History
| DATE: | EVENT: | PRICE: | SOURCE: |
|---|---|---|---|
| 23 Oct, 2015 | Sold | $348,000 | MRED MLS |
| 24 Sep, 2015 | Under contract | $359,900 | MRED MLS |
| 17 Sep, 2015 | Listed for sale | $359,900 | MRED MLS |
Room Specifics
Total Bedrooms: 4
Bedrooms Above Ground: 4
Bedrooms Below Ground: 0
Dimensions: —
Floor Type: Wood Laminate
Dimensions: —
Floor Type: Wood Laminate
Dimensions: —
Floor Type: Wood Laminate
Full Bathrooms: 3
Bathroom Amenities: —
Bathroom in Basement: 0
Rooms: Recreation Room
Basement Description: Finished,Crawl
Other Specifics
| 2 | |
| Concrete Perimeter | |
| Asphalt | |
| Patio, Storms/Screens | |
| Landscaped | |
| 78 X 119 | |
| — | |
| Full | |
| Hardwood Floors | |
| Range, Microwave, Dishwasher, Refrigerator, High End Refrigerator, Washer, Dryer, Disposal, Stainless Steel Appliance(s) | |
| Not in DB | |
| — | |
| — | |
| — | |
| — |
Tax History
| Year | Property Taxes |
|---|---|
| 2015 | $7,177 |
Contact Agent
Nearby Similar Homes
Nearby Sold Comparables
Contact Agent
Listing Provided By
RE/MAX Destiny







