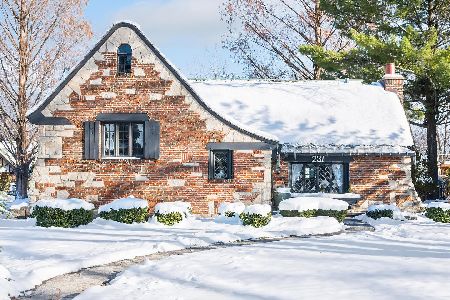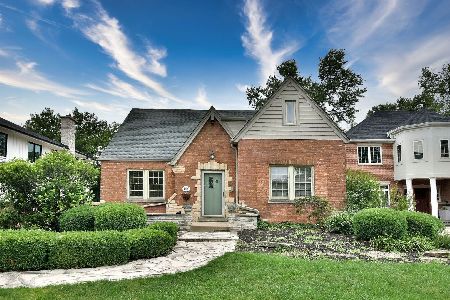168 Poplar Avenue, Elmhurst, Illinois 60126
$750,000
|
Sold
|
|
| Status: | Closed |
| Sqft: | 3,258 |
| Cost/Sqft: | $252 |
| Beds: | 4 |
| Baths: | 3 |
| Year Built: | 1999 |
| Property Taxes: | $15,881 |
| Days On Market: | 2403 |
| Lot Size: | 0,23 |
Description
Spectacular Red Brick Traditional Family Home! Ready for today's buyer with modern updates including newly redone hardwood floors, fresh paint, white trim, Updated white kitchen cabinets & more. 3200 sq ft of living space + a finished basement. Impressive 2S foyer. Private office or 5th br. Living & dining rm that open to each other for perfect entertainment space. White kitchen with island, double ovens & breakfast area. Oversized family rm with wet bar & corner stone fireplace. 1st floor laundry/mud rm. Note all the windows & natural light on this floor! New carpet & paint in the bedrooms. Master with newly refinished hardwoods, balcony, walk-in closet & spa bathroom with vaulted ceiling & skylight. Hall bath with 2 sinks & vaulted ceiling. Finished basement with rec room, bedroom, play area, exercise area, rough in for bathroom & tons of storage space. New CAC & one FA. Wonderful outdoor space with front patio, back paver patio, pro landscape. Large garage. Walk to town & train!
Property Specifics
| Single Family | |
| — | |
| Colonial | |
| 1999 | |
| Full | |
| — | |
| No | |
| 0.23 |
| Du Page | |
| — | |
| — / Not Applicable | |
| None | |
| Lake Michigan | |
| Public Sewer, Sewer-Storm | |
| 10424527 | |
| 0601311023 |
Nearby Schools
| NAME: | DISTRICT: | DISTANCE: | |
|---|---|---|---|
|
Grade School
Hawthorne Elementary School |
205 | — | |
|
Middle School
Sandburg Middle School |
205 | Not in DB | |
|
High School
York Community High School |
205 | Not in DB | |
Property History
| DATE: | EVENT: | PRICE: | SOURCE: |
|---|---|---|---|
| 4 Dec, 2019 | Sold | $750,000 | MRED MLS |
| 18 Oct, 2019 | Under contract | $819,900 | MRED MLS |
| — | Last price change | $849,900 | MRED MLS |
| 20 Jun, 2019 | Listed for sale | $849,900 | MRED MLS |
Room Specifics
Total Bedrooms: 5
Bedrooms Above Ground: 4
Bedrooms Below Ground: 1
Dimensions: —
Floor Type: Carpet
Dimensions: —
Floor Type: Carpet
Dimensions: —
Floor Type: Carpet
Dimensions: —
Floor Type: —
Full Bathrooms: 3
Bathroom Amenities: Whirlpool,Separate Shower,Double Sink
Bathroom in Basement: 0
Rooms: Office,Bedroom 5,Recreation Room,Storage
Basement Description: Finished
Other Specifics
| 2 | |
| Concrete Perimeter | |
| Concrete | |
| Balcony, Patio, Storms/Screens | |
| Landscaped | |
| 50X202 | |
| — | |
| Full | |
| Vaulted/Cathedral Ceilings, Skylight(s), Bar-Wet, Hardwood Floors, First Floor Bedroom, First Floor Laundry | |
| Double Oven, Microwave, Dishwasher, Refrigerator, Washer, Dryer, Disposal | |
| Not in DB | |
| Sidewalks, Street Lights, Street Paved | |
| — | |
| — | |
| — |
Tax History
| Year | Property Taxes |
|---|---|
| 2019 | $15,881 |
Contact Agent
Nearby Similar Homes
Nearby Sold Comparables
Contact Agent
Listing Provided By
@properties










