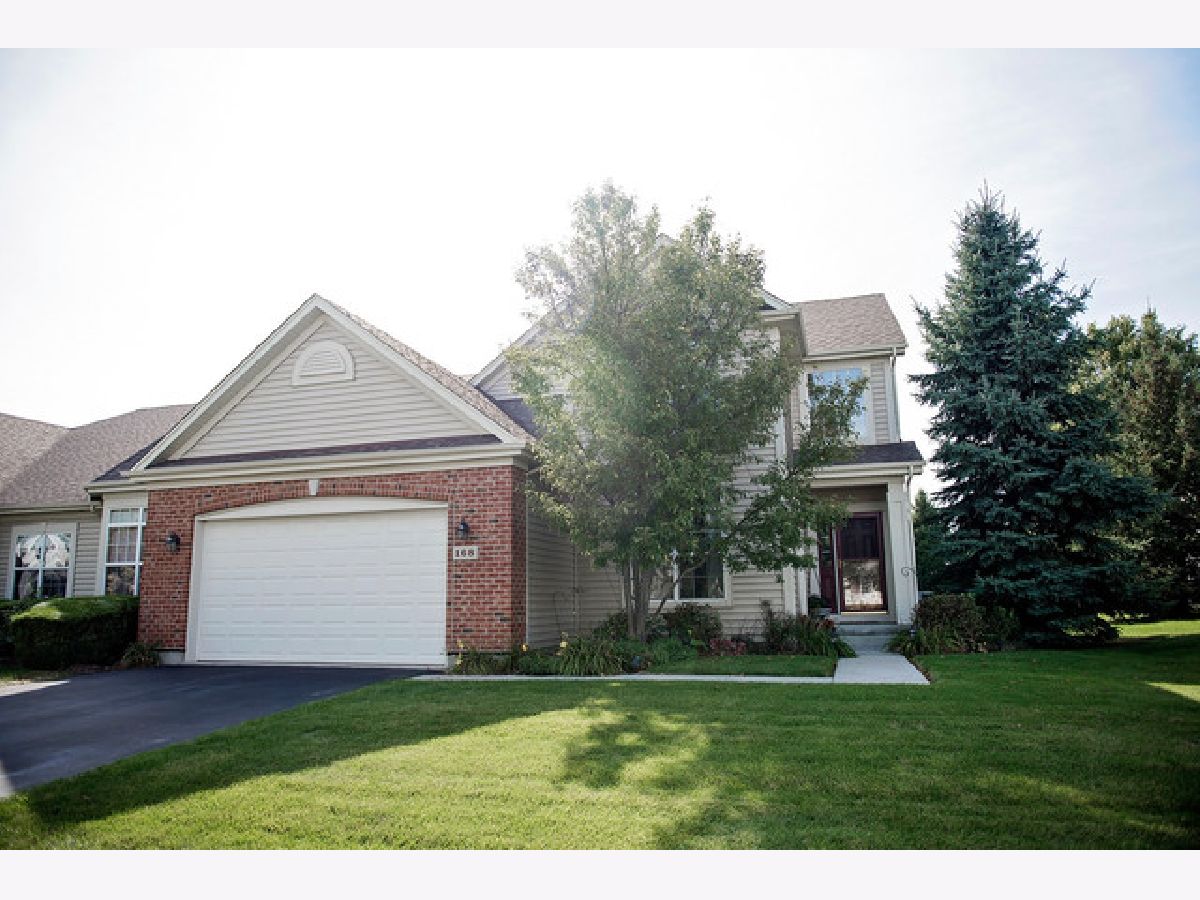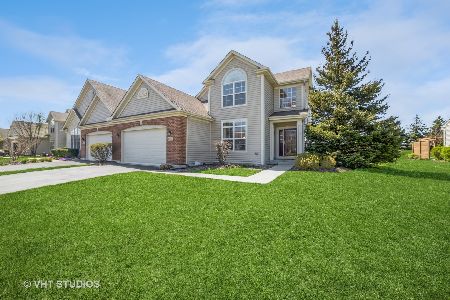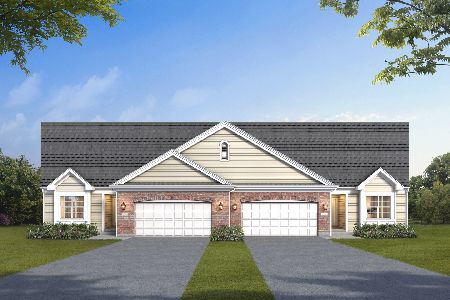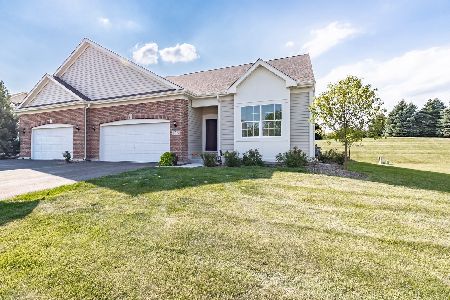168 Valencia Parkway, Gilberts, Illinois 60136
$309,000
|
Sold
|
|
| Status: | Closed |
| Sqft: | 2,084 |
| Cost/Sqft: | $151 |
| Beds: | 3 |
| Baths: | 3 |
| Year Built: | 2008 |
| Property Taxes: | $7,645 |
| Days On Market: | 1928 |
| Lot Size: | 0,00 |
Description
This custom built 3 bedroom, maintenance free, two story deluxe villa with full basement is conveniently located near hospitals, shopping and major transport hubs including I-90 and Metra Big Timber station. You'll realize instant equity on your investment in this freshly updated, smoke-free custom designed home that includes: Open concept main living area, two master suites--one on the main floor and on the second floor, a spacious third bedroom and adjacent loft area, cathedral ceilings in the living area, maple floors, a gas start fireplace with marble surround, large formal dining room in addition to the eat in kitchen separate dinette, a deck and screen porch overlooking an open nature area and pond, contemporary kitchen w/ solid surface counters and white Shaker-style cabinetry, recessed lighting and newer stainless steel appliances, new washer and dryer in first floor laundry, spacious master w deluxe master bath Unfinished full basement has rough in for bath
Property Specifics
| Condos/Townhomes | |
| 2 | |
| — | |
| 2008 | |
| Full | |
| BRIGHTON | |
| No | |
| — |
| Kane | |
| Gilberts Town Center | |
| 490 / Quarterly | |
| Insurance,Exterior Maintenance,Snow Removal | |
| Public | |
| Public Sewer, Overhead Sewers | |
| 10848736 | |
| 0224226023 |
Nearby Schools
| NAME: | DISTRICT: | DISTANCE: | |
|---|---|---|---|
|
Grade School
Gilberts Elementary School |
300 | — | |
|
Middle School
Dundee Middle School |
300 | Not in DB | |
|
High School
Hampshire High School |
300 | Not in DB | |
Property History
| DATE: | EVENT: | PRICE: | SOURCE: |
|---|---|---|---|
| 20 Oct, 2020 | Sold | $309,000 | MRED MLS |
| 9 Sep, 2020 | Under contract | $314,900 | MRED MLS |
| 6 Sep, 2020 | Listed for sale | $314,900 | MRED MLS |






















Room Specifics
Total Bedrooms: 3
Bedrooms Above Ground: 3
Bedrooms Below Ground: 0
Dimensions: —
Floor Type: Carpet
Dimensions: —
Floor Type: Carpet
Full Bathrooms: 3
Bathroom Amenities: Separate Shower,Double Sink,Garden Tub
Bathroom in Basement: 0
Rooms: Eating Area
Basement Description: Unfinished
Other Specifics
| 2 | |
| Concrete Perimeter | |
| Asphalt | |
| Deck, Porch, Porch Screened, End Unit | |
| Landscaped,Park Adjacent,Pond(s) | |
| 58X139 | |
| — | |
| Full | |
| Vaulted/Cathedral Ceilings, Hardwood Floors, First Floor Bedroom, First Floor Laundry, First Floor Full Bath | |
| Range, Microwave, Dishwasher, Refrigerator, Washer, Dryer, Disposal | |
| Not in DB | |
| — | |
| — | |
| None | |
| Attached Fireplace Doors/Screen, Gas Starter |
Tax History
| Year | Property Taxes |
|---|---|
| 2020 | $7,645 |
Contact Agent
Nearby Similar Homes
Nearby Sold Comparables
Contact Agent
Listing Provided By
Circle One Realty







