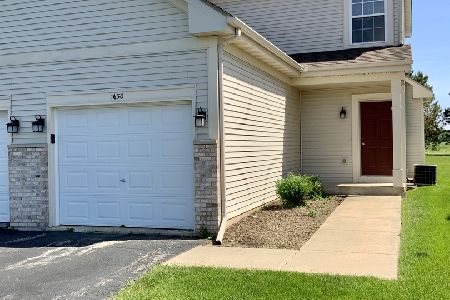1680 Chrysler Drive, Belvidere, Illinois 61008
$140,000
|
Sold
|
|
| Status: | Closed |
| Sqft: | 1,265 |
| Cost/Sqft: | $79 |
| Beds: | 2 |
| Baths: | 3 |
| Year Built: | 2002 |
| Property Taxes: | $3,139 |
| Days On Market: | 514 |
| Lot Size: | 0,00 |
Description
Multiple offers received. Highest and best due by 09/27/2023 3PM 1,265 sq ft, two-story condo featuring 2 spacious bedrooms and 2.5 baths. The master bedroom offers a private en-suite bath and an oversized walk-in closet, perfect for all your storage needs. The living area boasts cathedral ceilings, creating a bright and airy atmosphere. Cozy up by the fireplace in the living room and a kitchen which offers plenty of cabinet space for all your kitchen essentials. In addition property offers a full basement and 1 car attached garage. This property presents an incredible opportunity to customize and add value to your new home. With a little TLC, this home can truly shine! This is a fantastic chance to own a home with great potential in a desirable area. Don't miss the opportunity to make it your own! To help visualize this home's floorplan and to highlight its potential, virtual furnishings may have been added to photos found in this listing.
Property Specifics
| Condos/Townhomes | |
| 2 | |
| — | |
| 2002 | |
| — | |
| — | |
| No | |
| — |
| Boone | |
| — | |
| 175 / Monthly | |
| — | |
| — | |
| — | |
| 12167816 | |
| 0702102008 |
Property History
| DATE: | EVENT: | PRICE: | SOURCE: |
|---|---|---|---|
| 5 Nov, 2024 | Sold | $140,000 | MRED MLS |
| 29 Sep, 2024 | Under contract | $99,950 | MRED MLS |
| 18 Sep, 2024 | Listed for sale | $99,950 | MRED MLS |



















Room Specifics
Total Bedrooms: 2
Bedrooms Above Ground: 2
Bedrooms Below Ground: 0
Dimensions: —
Floor Type: —
Full Bathrooms: 3
Bathroom Amenities: —
Bathroom in Basement: 0
Rooms: —
Basement Description: Unfinished
Other Specifics
| 1 | |
| — | |
| — | |
| — | |
| — | |
| 0 | |
| — | |
| — | |
| — | |
| — | |
| Not in DB | |
| — | |
| — | |
| — | |
| — |
Tax History
| Year | Property Taxes |
|---|---|
| 2024 | $3,139 |
Contact Agent
Nearby Similar Homes
Nearby Sold Comparables
Contact Agent
Listing Provided By
RE/MAX Classic





