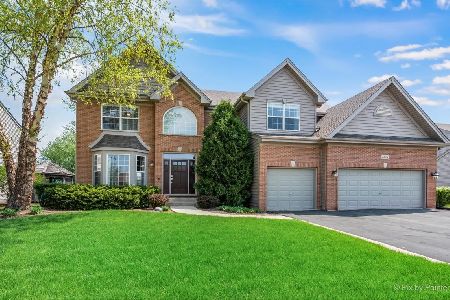1680 Driftwood Lane, Crystal Lake, Illinois 60014
$362,000
|
Sold
|
|
| Status: | Closed |
| Sqft: | 4,309 |
| Cost/Sqft: | $86 |
| Beds: | 4 |
| Baths: | 4 |
| Year Built: | 2002 |
| Property Taxes: | $10,578 |
| Days On Market: | 2479 |
| Lot Size: | 0,25 |
Description
Your first impression will be "WOW!" when you see this 4 BR, 2 full and 2 half bath, brick faced 2 story home in Kings Gate. Meticulously maintained and well updated this home was built with R13 insulation in the interior walls, a beautiful 2 story family room with a fireplace and an open floor plan. From the crown molding in the dining room to the 42 inch cabinets in the kitchen with granite counters, double oven and large island, this home surely checks off all you desire. First Floor office and laundry. Master suite features a tray ceiling, updated bath with soaker tub and separate shower, double sinks and heated floors. 3 additional large bedrooms and an updated hall bath compliment the 2nd floor layout with the open view of the family room from the bridge between the bedrooms. Lower level features a media room with projector, wet bar and recreational space. Newer roof, windows, Pella patio door, front entry door and high efficiency HVAC. All this and a 3 car garage and fenced lot.
Property Specifics
| Single Family | |
| — | |
| Traditional | |
| 2002 | |
| Full | |
| SEDGEWICK C ELEVATION | |
| No | |
| 0.25 |
| Mc Henry | |
| Kings Gate | |
| 175 / Annual | |
| Other | |
| Public | |
| Public Sewer | |
| 10335118 | |
| 1824204035 |
Nearby Schools
| NAME: | DISTRICT: | DISTANCE: | |
|---|---|---|---|
|
Grade School
Glacier Ridge Elementary School |
47 | — | |
|
Middle School
Lundahl Middle School |
47 | Not in DB | |
|
High School
Crystal Lake South High School |
155 | Not in DB | |
Property History
| DATE: | EVENT: | PRICE: | SOURCE: |
|---|---|---|---|
| 13 Jun, 2019 | Sold | $362,000 | MRED MLS |
| 7 May, 2019 | Under contract | $369,900 | MRED MLS |
| 7 Apr, 2019 | Listed for sale | $369,900 | MRED MLS |
Room Specifics
Total Bedrooms: 4
Bedrooms Above Ground: 4
Bedrooms Below Ground: 0
Dimensions: —
Floor Type: Hardwood
Dimensions: —
Floor Type: Hardwood
Dimensions: —
Floor Type: Hardwood
Full Bathrooms: 4
Bathroom Amenities: Separate Shower,Double Sink,Soaking Tub
Bathroom in Basement: 1
Rooms: Eating Area,Foyer,Media Room,Recreation Room
Basement Description: Finished
Other Specifics
| 3 | |
| Concrete Perimeter | |
| Asphalt | |
| Patio, Brick Paver Patio, Fire Pit | |
| Fenced Yard,Landscaped | |
| 82X130 | |
| — | |
| Full | |
| Vaulted/Cathedral Ceilings, Bar-Wet, Hardwood Floors, Heated Floors, First Floor Laundry, Walk-In Closet(s) | |
| Double Oven, Microwave, Dishwasher, Refrigerator, Washer, Dryer, Disposal | |
| Not in DB | |
| Sidewalks, Street Lights, Street Paved | |
| — | |
| — | |
| Wood Burning, Gas Log |
Tax History
| Year | Property Taxes |
|---|---|
| 2019 | $10,578 |
Contact Agent
Nearby Similar Homes
Nearby Sold Comparables
Contact Agent
Listing Provided By
Dream Real Estate, Inc.










