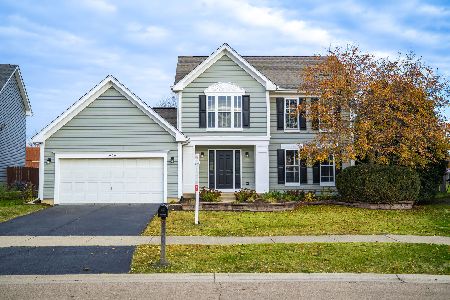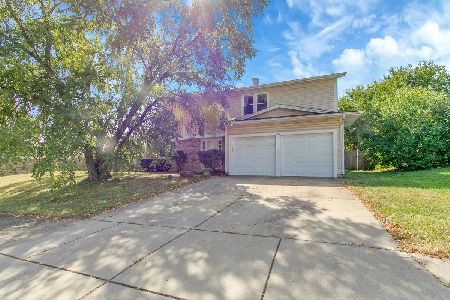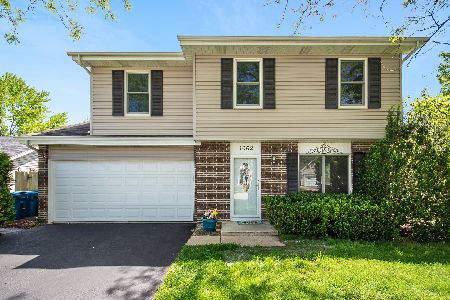1680 Edinburgh Lane, Aurora, Illinois 60504
$159,000
|
Sold
|
|
| Status: | Closed |
| Sqft: | 1,190 |
| Cost/Sqft: | $134 |
| Beds: | 3 |
| Baths: | 1 |
| Year Built: | 1985 |
| Property Taxes: | $4,466 |
| Days On Market: | 3877 |
| Lot Size: | 0,21 |
Description
Great value in a brick front ranch with a lot of updates! Granite kitchen with upgraded 42" hickory cabinets, new carpet and paint throughout! Six panel doors. Three full bedrooms, bath with additional linen cabinet. Shed, deck and fenced yard. Woodburning fireplace in the living room. Great location within sight (1/2 block) of playground and park. Highly rated district 204 schools. Normal sale can close quickly
Property Specifics
| Single Family | |
| — | |
| Ranch | |
| 1985 | |
| None | |
| VERNON | |
| No | |
| 0.21 |
| Du Page | |
| — | |
| 0 / Not Applicable | |
| None | |
| Public | |
| Public Sewer | |
| 08952888 | |
| 0731308056 |
Nearby Schools
| NAME: | DISTRICT: | DISTANCE: | |
|---|---|---|---|
|
Grade School
Georgetown Elementary School |
204 | — | |
|
Middle School
Fischer Middle School |
204 | Not in DB | |
|
High School
Waubonsie Valley High School |
204 | Not in DB | |
Property History
| DATE: | EVENT: | PRICE: | SOURCE: |
|---|---|---|---|
| 31 Jul, 2015 | Sold | $159,000 | MRED MLS |
| 14 Jun, 2015 | Under contract | $159,900 | MRED MLS |
| 12 Jun, 2015 | Listed for sale | $159,900 | MRED MLS |
Room Specifics
Total Bedrooms: 3
Bedrooms Above Ground: 3
Bedrooms Below Ground: 0
Dimensions: —
Floor Type: Carpet
Dimensions: —
Floor Type: Carpet
Full Bathrooms: 1
Bathroom Amenities: —
Bathroom in Basement: 0
Rooms: No additional rooms
Basement Description: None
Other Specifics
| 2 | |
| Concrete Perimeter | |
| Asphalt | |
| Deck | |
| Corner Lot,Fenced Yard | |
| 86X105 | |
| — | |
| — | |
| Wood Laminate Floors, First Floor Bedroom, First Floor Laundry, First Floor Full Bath | |
| Range, Microwave, Dishwasher, Refrigerator, Washer, Dryer | |
| Not in DB | |
| — | |
| — | |
| — | |
| Wood Burning |
Tax History
| Year | Property Taxes |
|---|---|
| 2015 | $4,466 |
Contact Agent
Nearby Similar Homes
Nearby Sold Comparables
Contact Agent
Listing Provided By
RE/MAX of Naperville










