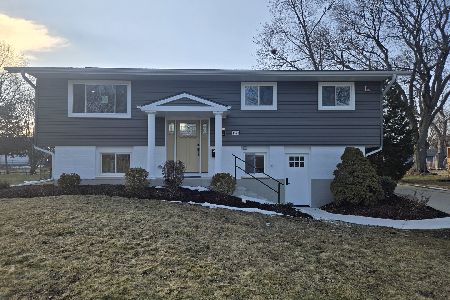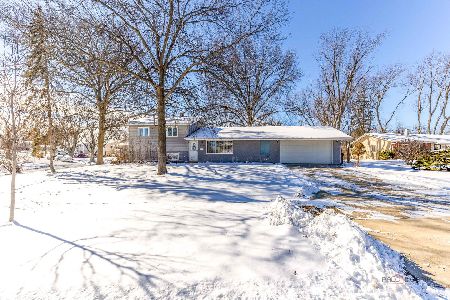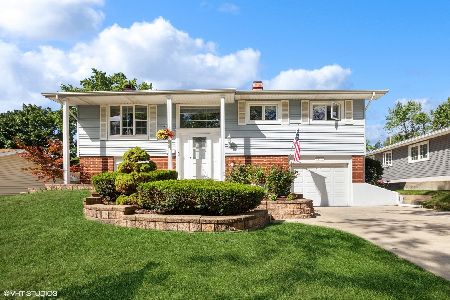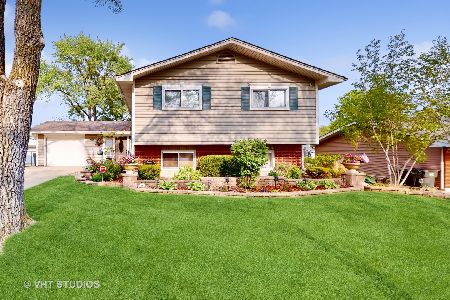1680 Monticello Road, Hoffman Estates, Illinois 60169
$209,900
|
Sold
|
|
| Status: | Closed |
| Sqft: | 1,182 |
| Cost/Sqft: | $182 |
| Beds: | 4 |
| Baths: | 2 |
| Year Built: | 1979 |
| Property Taxes: | $6,853 |
| Days On Market: | 3681 |
| Lot Size: | 0,22 |
Description
Great location for this spacious 4 bedroom raised ranch near Locust Park. District 54 schools. Oak hardwood flooring on stairs and throughout the main level of the house except the kitchen. Newer hot water heater Newer front concrete steps and railing, front entry door and overhead garage door. Newer furnace ( 4 years old) .Tear-off roof was done in 2003. All windows have been replaced except for 2. Huge open kitchen features Stainless steel Maytag double oven, french door refrigerator, dishwasher and convection microwave. Patio doors lead to deck from the dining area. Remodeled main level bathroom. The lower level has a large family room, bedroom or office, full bath, laundry room ( with utility sink) and a big storage area. Total approximate sq footage is 1768 including the lower level. Fenced yard and 2 1/2 car garage.
Property Specifics
| Single Family | |
| — | |
| Bi-Level | |
| 1979 | |
| Partial | |
| RAISED RANCH | |
| No | |
| 0.22 |
| Cook | |
| Highlands | |
| 0 / Not Applicable | |
| None | |
| Lake Michigan | |
| Public Sewer | |
| 09127530 | |
| 07101020130000 |
Nearby Schools
| NAME: | DISTRICT: | DISTANCE: | |
|---|---|---|---|
|
Grade School
Winston Churchill Elementary Sch |
54 | — | |
|
Middle School
Eisenhower Junior High School |
54 | Not in DB | |
|
High School
Hoffman Estates High School |
211 | Not in DB | |
Property History
| DATE: | EVENT: | PRICE: | SOURCE: |
|---|---|---|---|
| 8 Apr, 2016 | Sold | $209,900 | MRED MLS |
| 16 Feb, 2016 | Under contract | $214,900 | MRED MLS |
| — | Last price change | $229,900 | MRED MLS |
| 30 Jan, 2016 | Listed for sale | $229,900 | MRED MLS |
Room Specifics
Total Bedrooms: 4
Bedrooms Above Ground: 4
Bedrooms Below Ground: 0
Dimensions: —
Floor Type: Hardwood
Dimensions: —
Floor Type: Hardwood
Dimensions: —
Floor Type: Wood Laminate
Full Bathrooms: 2
Bathroom Amenities: —
Bathroom in Basement: 1
Rooms: No additional rooms
Basement Description: Partially Finished,Exterior Access
Other Specifics
| 2 | |
| Concrete Perimeter | |
| Asphalt | |
| Deck, Patio, Storms/Screens | |
| — | |
| 77X143X77X141 | |
| — | |
| None | |
| Hardwood Floors, Wood Laminate Floors | |
| Range, Microwave, Dishwasher, Refrigerator, Stainless Steel Appliance(s) | |
| Not in DB | |
| Sidewalks, Street Lights, Street Paved | |
| — | |
| — | |
| — |
Tax History
| Year | Property Taxes |
|---|---|
| 2016 | $6,853 |
Contact Agent
Nearby Similar Homes
Nearby Sold Comparables
Contact Agent
Listing Provided By
Baird & Warner








