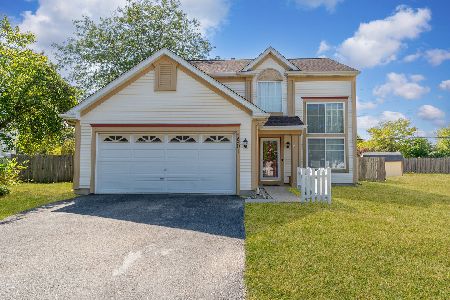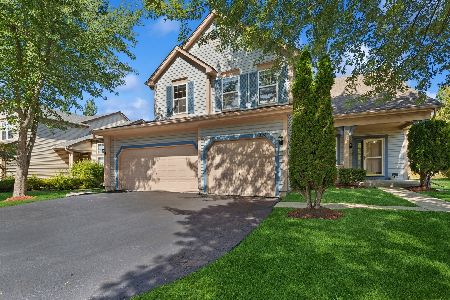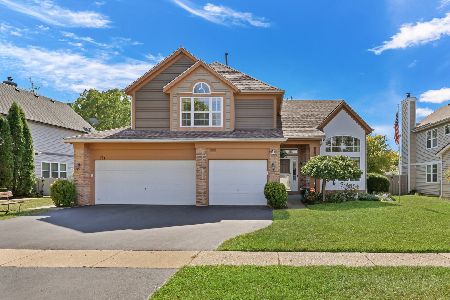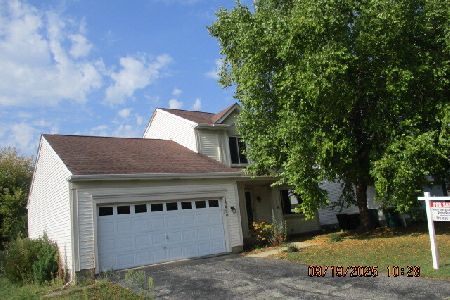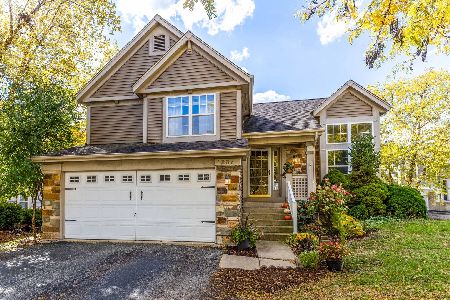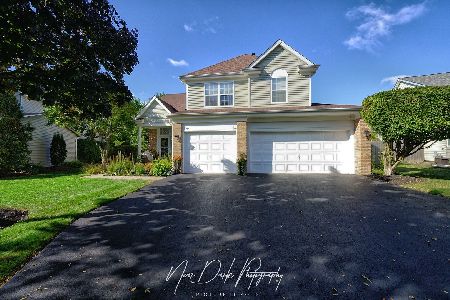1680 Normandy Woods Court, Grayslake, Illinois 60030
$390,000
|
Sold
|
|
| Status: | Closed |
| Sqft: | 2,523 |
| Cost/Sqft: | $153 |
| Beds: | 3 |
| Baths: | 3 |
| Year Built: | 2000 |
| Property Taxes: | $12,262 |
| Days On Market: | 1509 |
| Lot Size: | 0,20 |
Description
Only a relocation makes this 2-story, 3-car garage, lovingly maintained home available in the desirable Normandy Woods subdivision. Upon entering, you are greeted by a large LR with vaulted ceiling and adjoining DR. The well-appointed kitchen offers abundant cabinet and counter space, pantry, and adjoining breakfast room. The spacious FR features a NFP w/gas start. A laundry room and half bath complete the main level. The 2nd level offers a sizable primary BR suite featuring a spacious walk-in closet and private bath w/double sinks, shower, and tub. Two additional BRs, a loft overseeing the living room, and 2nd full bath complete the second level. The full unfinished basement is waiting for you to make it your own. You will love the private backyard views of beautiful wetlands and pond. Bikers, runners, and walkers will love Rollins Savanna and Millennium Trail access .5 miles via path providing access to multiple trail systems. Commuters will appreciate train stations ~ 2 miles away.
Property Specifics
| Single Family | |
| — | |
| Traditional | |
| 2000 | |
| Full | |
| BUCKINGHAM | |
| Yes | |
| 0.2 |
| Lake | |
| Normandy Woods | |
| 150 / Annual | |
| Insurance,Other | |
| Lake Michigan | |
| Public Sewer | |
| 11219574 | |
| 06222110070000 |
Nearby Schools
| NAME: | DISTRICT: | DISTANCE: | |
|---|---|---|---|
|
Grade School
Avon Center Elementary School |
46 | — | |
|
Middle School
Grayslake Middle School |
46 | Not in DB | |
|
High School
Grayslake North High School |
127 | Not in DB | |
Property History
| DATE: | EVENT: | PRICE: | SOURCE: |
|---|---|---|---|
| 4 Nov, 2021 | Sold | $390,000 | MRED MLS |
| 17 Sep, 2021 | Under contract | $384,900 | MRED MLS |
| 15 Sep, 2021 | Listed for sale | $384,900 | MRED MLS |





























Room Specifics
Total Bedrooms: 3
Bedrooms Above Ground: 3
Bedrooms Below Ground: 0
Dimensions: —
Floor Type: Carpet
Dimensions: —
Floor Type: Carpet
Full Bathrooms: 3
Bathroom Amenities: Separate Shower,Double Sink,Soaking Tub
Bathroom in Basement: 0
Rooms: Breakfast Room,Loft,Storage,Walk In Closet
Basement Description: Unfinished
Other Specifics
| 3 | |
| Concrete Perimeter | |
| Asphalt | |
| Patio, Storms/Screens | |
| Wetlands adjacent,Pond(s),Water View | |
| 70X125X70X118 | |
| Unfinished | |
| Full | |
| Vaulted/Cathedral Ceilings, Hardwood Floors, First Floor Laundry | |
| Range, Microwave, Dishwasher, Refrigerator, Washer, Dryer, Disposal | |
| Not in DB | |
| Park, Lake, Curbs, Sidewalks, Street Lights, Street Paved | |
| — | |
| — | |
| Wood Burning, Attached Fireplace Doors/Screen, Gas Starter |
Tax History
| Year | Property Taxes |
|---|---|
| 2021 | $12,262 |
Contact Agent
Nearby Similar Homes
Nearby Sold Comparables
Contact Agent
Listing Provided By
Circle One Realty

