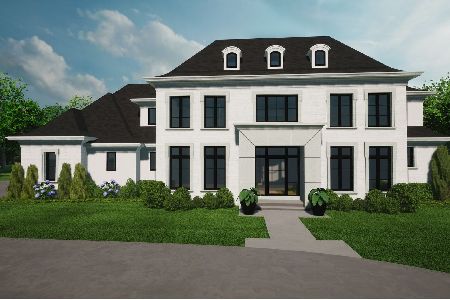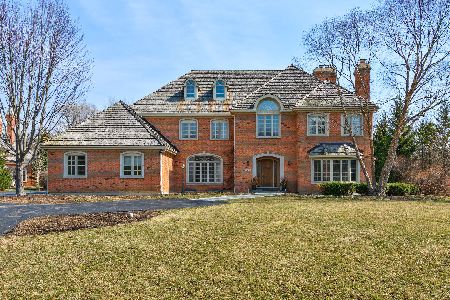1680 Stratford Court, Lake Forest, Illinois 60045
$815,000
|
Sold
|
|
| Status: | Closed |
| Sqft: | 3,698 |
| Cost/Sqft: | $230 |
| Beds: | 4 |
| Baths: | 5 |
| Year Built: | 1996 |
| Property Taxes: | $18,596 |
| Days On Market: | 1305 |
| Lot Size: | 0,77 |
Description
One owner home! Beautiful custom built all brick ranch home on quiet cul-de-sac. Very tall ceilings with skylights in addition to floor to ceiling windows create light and brightness all day long! Large kitchen with vaulted ceiling, large eating area, opens up family room with lovely fireplace. Separate living and formal dining rooms, great for entertaining. Oversized primary bedroom with access to patio, two walk-in closets and spacious bath. Very generously sized bedrooms, one with private bath. Entering in from 3 garage sits a large first floor laundry/mud room. Excellent second floor loft has served well for home office, home gym or crafting area. This home has a enormous full basement that is remarkable, to include; exercise area, full bath, recreation room, bar/kitchenette, and HUGE storage area. A wonderful floorpan. Lovely, private lot with pond views. PERFECTLY mantained. **Please note there are no tax exemptions, so taxes will decrease after purchase.
Property Specifics
| Single Family | |
| — | |
| — | |
| 1996 | |
| — | |
| — | |
| No | |
| 0.77 |
| Lake | |
| — | |
| 100 / Annual | |
| — | |
| — | |
| — | |
| 11398393 | |
| 15132010450000 |
Nearby Schools
| NAME: | DISTRICT: | DISTANCE: | |
|---|---|---|---|
|
Grade School
Everett Elementary School |
67 | — | |
|
Middle School
Deer Path Middle School |
67 | Not in DB | |
|
High School
Lake Forest High School |
115 | Not in DB | |
Property History
| DATE: | EVENT: | PRICE: | SOURCE: |
|---|---|---|---|
| 29 Oct, 2015 | Under contract | $0 | MRED MLS |
| 16 Oct, 2015 | Listed for sale | $0 | MRED MLS |
| 24 Jun, 2022 | Sold | $815,000 | MRED MLS |
| 31 May, 2022 | Under contract | $850,000 | MRED MLS |
| 25 May, 2022 | Listed for sale | $850,000 | MRED MLS |























































Room Specifics
Total Bedrooms: 4
Bedrooms Above Ground: 4
Bedrooms Below Ground: 0
Dimensions: —
Floor Type: —
Dimensions: —
Floor Type: —
Dimensions: —
Floor Type: —
Full Bathrooms: 5
Bathroom Amenities: Whirlpool,Separate Shower,Double Sink
Bathroom in Basement: 1
Rooms: —
Basement Description: Partially Finished
Other Specifics
| 3 | |
| — | |
| Concrete,Circular | |
| — | |
| — | |
| 132X249X171X199 | |
| — | |
| — | |
| — | |
| — | |
| Not in DB | |
| — | |
| — | |
| — | |
| — |
Tax History
| Year | Property Taxes |
|---|---|
| 2022 | $18,596 |
Contact Agent
Nearby Similar Homes
Nearby Sold Comparables
Contact Agent
Listing Provided By
@properties Christie's International Real Estate










