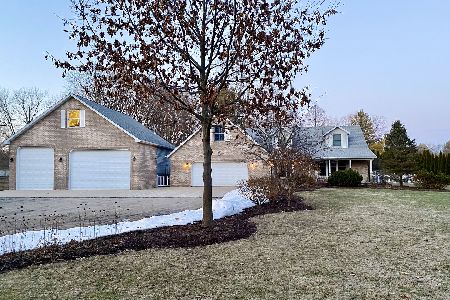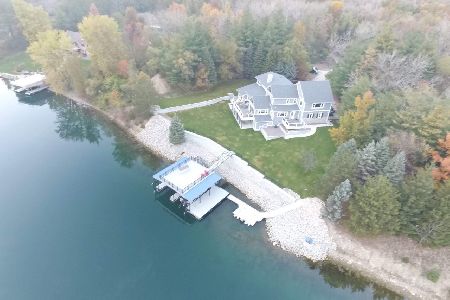1680 Tony Cove Lane, Coal City, Illinois 60416
$818,000
|
Sold
|
|
| Status: | Closed |
| Sqft: | 7,000 |
| Cost/Sqft: | $118 |
| Beds: | 4 |
| Baths: | 6 |
| Year Built: | 2010 |
| Property Taxes: | $15,553 |
| Days On Market: | 2892 |
| Lot Size: | 1,30 |
Description
FACTS ONLY THE FACTS: 1) NEW Construction, COMPLETED (excluding carpeting) in 2010. 2) Carpeting-4 Bedrooms & Game Room to Be Installed by Seller, w/Buyer Selection. 3) NEW Occupancy. 4) 7,000 SQ FT Custom-Built Contemporary on 1.3 Acres w/141 FT of Lincoln Lake Shoreline, NOT LOCATED in FEMA-AE Flood Plain, NO FEMA Insurance Required . 5) Bonus: 1,300 SQ FT Guest Home-3 bed/2 Bath w/2 Car Garage-ONLY Structure on Parcel Requiring FEMA-AE Insurance. 6) One-of-a-Kind Guest House w/Variance, Guest Homes NO Longer Permitted, as per Association Covenants. 7) Main House Currently Priced at $118/SQ FT WITHOUT Guest House SQ FOOTAGE. 8) Average Price/SQ FT of Waterfront Homes Currently Listed in Goose Lake Association = $188 (MRED stats-06/15/18). 9) Largest Waterfront Home (7,000 SQ FT) Currently Listed on Lincoln Lake & w/in Goose Lake Association. 10) HIGHLY MOTIVATED SELLER!!! PRICE JUST REDUCED BY $100,000!! NEW OCCUPANCY ON LINCOLN LAKE w/2 WELL BOAT DOCK & MOTORIZED LIFTS!!
Property Specifics
| Single Family | |
| — | |
| Contemporary | |
| 2010 | |
| Full,Walkout | |
| — | |
| Yes | |
| 1.3 |
| Grundy | |
| Goose Lake | |
| 150 / Annual | |
| Lake Rights,Other | |
| Private Well | |
| Septic-Private | |
| 09879741 | |
| 0628277017 |
Nearby Schools
| NAME: | DISTRICT: | DISTANCE: | |
|---|---|---|---|
|
Grade School
Coal City Elementary School |
1 | — | |
|
Middle School
Coal City Middle School |
1 | Not in DB | |
|
High School
Coal City High School |
1 | Not in DB | |
Property History
| DATE: | EVENT: | PRICE: | SOURCE: |
|---|---|---|---|
| 20 Aug, 2018 | Sold | $818,000 | MRED MLS |
| 24 Jul, 2018 | Under contract | $825,000 | MRED MLS |
| — | Last price change | $925,000 | MRED MLS |
| 6 Mar, 2018 | Listed for sale | $879,000 | MRED MLS |
Room Specifics
Total Bedrooms: 4
Bedrooms Above Ground: 4
Bedrooms Below Ground: 0
Dimensions: —
Floor Type: —
Dimensions: —
Floor Type: —
Dimensions: —
Floor Type: —
Full Bathrooms: 6
Bathroom Amenities: Separate Shower,Double Sink,Bidet,Garden Tub,Double Shower
Bathroom in Basement: 1
Rooms: Great Room,Exercise Room,Walk In Closet,Utility Room-Lower Level
Basement Description: Finished
Other Specifics
| 4.5 | |
| Concrete Perimeter | |
| Concrete | |
| Balcony, Deck, Patio | |
| Chain of Lakes Frontage,Lake Front,Landscaped,Legal Non-Conforming,Water Rights,Water View | |
| 143X631X25X294X118X340 | |
| — | |
| Full | |
| Vaulted/Cathedral Ceilings, Bar-Wet, Hardwood Floors, First Floor Bedroom, Second Floor Laundry, First Floor Full Bath | |
| Double Oven, Range, Microwave, Dishwasher, Refrigerator, Bar Fridge, Disposal, Stainless Steel Appliance(s), Cooktop | |
| Not in DB | |
| Clubhouse, Dock, Water Rights, Street Paved | |
| — | |
| — | |
| Gas Log |
Tax History
| Year | Property Taxes |
|---|---|
| 2018 | $15,553 |
Contact Agent
Nearby Similar Homes
Nearby Sold Comparables
Contact Agent
Listing Provided By
Onorato Real Estate






