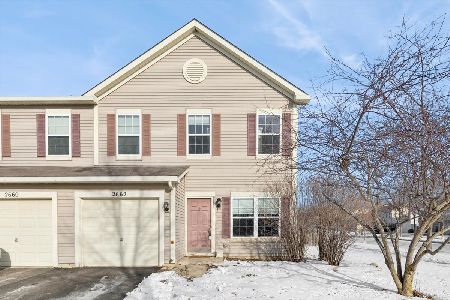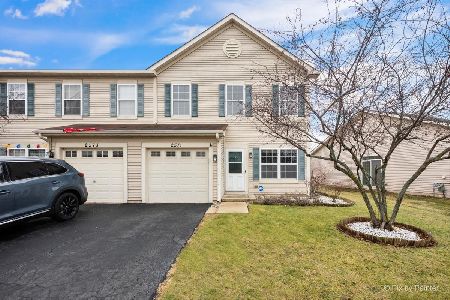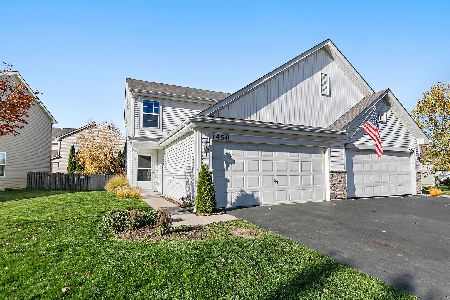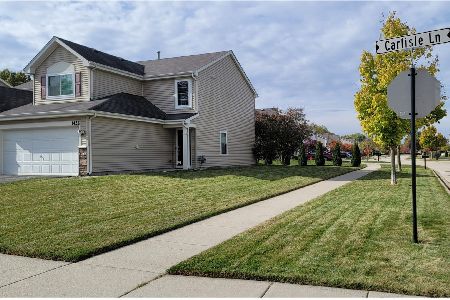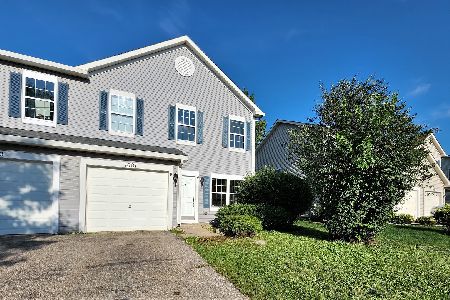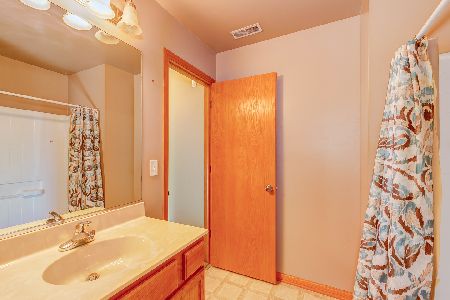1681 Cameron Drive, Hampshire, Illinois 60140
$151,900
|
Sold
|
|
| Status: | Closed |
| Sqft: | 1,370 |
| Cost/Sqft: | $111 |
| Beds: | 3 |
| Baths: | 2 |
| Year Built: | 2007 |
| Property Taxes: | $3,604 |
| Days On Market: | 2895 |
| Lot Size: | 0,00 |
Description
Great duplex with Clubhouse, Pool, Tennis Courts, Playground, very low HOA's. 3 Bedrooms backing to open area, hardwood flrs, ceramic, fireplace and all appliances including wshr/dryer stay. Huge Master with walk in closet. Speakers in Living Rm, Kitchen, & Backyard with wires in Master and 2nd Bedroom. Shutters and outside trim all just painted in Fall. You won't be disappointed with this one. HOME WARRANTY INCLUDED! Very low taxes too and the SSA is part of the $3603 tax bill. Furnace just cleaned so ready for new owners. Rutland Township with lower taxes than Hampshire Township.
Property Specifics
| Condos/Townhomes | |
| 2 | |
| — | |
| 2007 | |
| None | |
| CAMDEN | |
| No | |
| — |
| Kane | |
| Lakewood Crossing | |
| 42 / Monthly | |
| Insurance,Clubhouse,Pool | |
| Public | |
| Public Sewer | |
| 09852127 | |
| 0207355033 |
Nearby Schools
| NAME: | DISTRICT: | DISTANCE: | |
|---|---|---|---|
|
Grade School
Leggee Elementary School |
158 | — | |
|
Middle School
Heineman Middle School |
158 | Not in DB | |
|
High School
Huntley High School |
158 | Not in DB | |
Property History
| DATE: | EVENT: | PRICE: | SOURCE: |
|---|---|---|---|
| 13 Apr, 2018 | Sold | $151,900 | MRED MLS |
| 9 Mar, 2018 | Under contract | $151,900 | MRED MLS |
| — | Last price change | $154,900 | MRED MLS |
| 8 Feb, 2018 | Listed for sale | $154,900 | MRED MLS |
| 25 Oct, 2023 | Sold | $247,000 | MRED MLS |
| 26 Sep, 2023 | Under contract | $249,900 | MRED MLS |
| — | Last price change | $250,000 | MRED MLS |
| 5 Aug, 2023 | Listed for sale | $250,000 | MRED MLS |
Room Specifics
Total Bedrooms: 3
Bedrooms Above Ground: 3
Bedrooms Below Ground: 0
Dimensions: —
Floor Type: Carpet
Dimensions: —
Floor Type: Carpet
Full Bathrooms: 2
Bathroom Amenities: —
Bathroom in Basement: 0
Rooms: Utility Room-1st Floor,Walk In Closet
Basement Description: None
Other Specifics
| 1 | |
| Concrete Perimeter | |
| Asphalt | |
| Storms/Screens, Cable Access | |
| — | |
| 66 X 110 | |
| — | |
| — | |
| Hardwood Floors, Second Floor Laundry | |
| Range, Microwave, Dishwasher, Refrigerator, Washer, Dryer, Disposal, Range Hood | |
| Not in DB | |
| — | |
| — | |
| Park, Party Room, Pool, Tennis Court(s) | |
| Wood Burning, Attached Fireplace Doors/Screen, Gas Starter |
Tax History
| Year | Property Taxes |
|---|---|
| 2018 | $3,604 |
| 2023 | $5,075 |
Contact Agent
Nearby Similar Homes
Nearby Sold Comparables
Contact Agent
Listing Provided By
Berkshire Hathaway HomeServices Starck Real Estate

