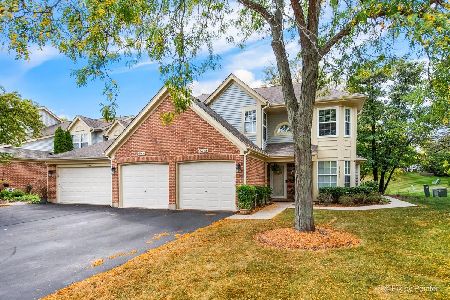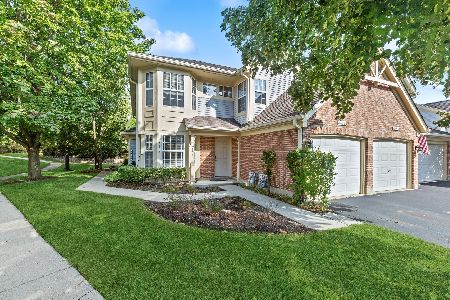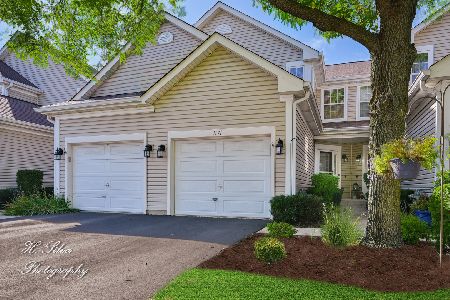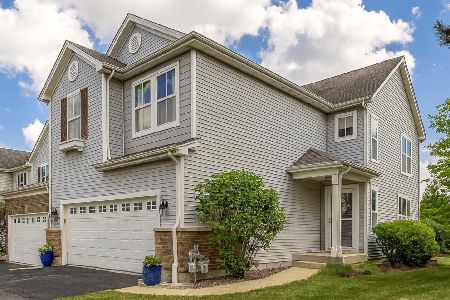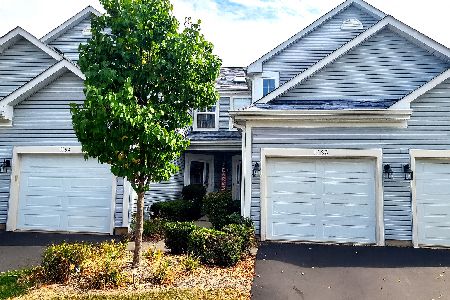1681 Carlemont Drive, Crystal Lake, Illinois 60014
$112,000
|
Sold
|
|
| Status: | Closed |
| Sqft: | 963 |
| Cost/Sqft: | $119 |
| Beds: | 2 |
| Baths: | 2 |
| Year Built: | 1998 |
| Property Taxes: | $2,738 |
| Days On Market: | 1997 |
| Lot Size: | 0,00 |
Description
Beautiful condo in Randall Village. Spacious living room with fireplace, door to balcony, and vaulted ceilings opens to a formal dining room~perfect for entertaining! Kitchen, which overlooks living room, features stainless steel appliances, an abundance of cabinets, and a pantry. Large master suite includes a private bath and walk-in closet. There is also a second bedroom and hall bath too! Private balcony and access to storage from balcony. Close to parks, schools, restaurants, and shopping. Great home in a great location!
Property Specifics
| Condos/Townhomes | |
| 2 | |
| — | |
| 1998 | |
| None | |
| RENOIR | |
| No | |
| — |
| Mc Henry | |
| Randall Village | |
| 292 / Monthly | |
| Water,Insurance,Clubhouse,Exercise Facilities,Pool,Exterior Maintenance,Scavenger,Snow Removal | |
| Public | |
| Public Sewer | |
| 10709572 | |
| 1919236103 |
Nearby Schools
| NAME: | DISTRICT: | DISTANCE: | |
|---|---|---|---|
|
Grade School
Indian Prairie Elementary School |
47 | — | |
|
Middle School
Lundahl Middle School |
47 | Not in DB | |
|
High School
Crystal Lake South High School |
155 | Not in DB | |
Property History
| DATE: | EVENT: | PRICE: | SOURCE: |
|---|---|---|---|
| 19 Nov, 2008 | Sold | $108,000 | MRED MLS |
| 30 Sep, 2008 | Under contract | $119,000 | MRED MLS |
| — | Last price change | $120,000 | MRED MLS |
| 22 May, 2008 | Listed for sale | $150,000 | MRED MLS |
| 15 Jul, 2020 | Sold | $112,000 | MRED MLS |
| 28 May, 2020 | Under contract | $115,000 | MRED MLS |
| 8 May, 2020 | Listed for sale | $115,000 | MRED MLS |
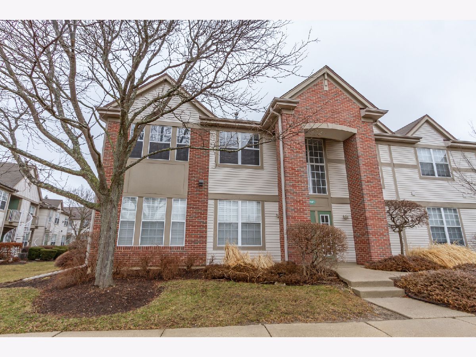
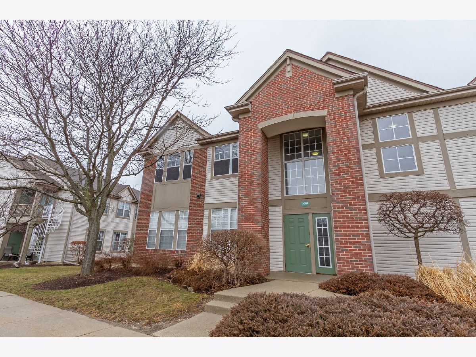
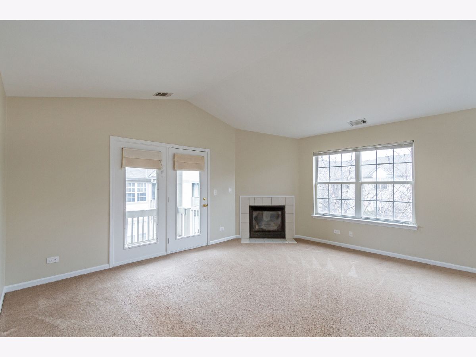
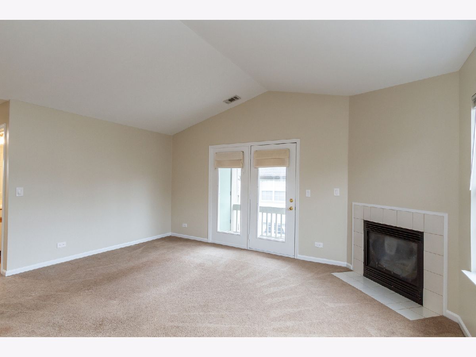
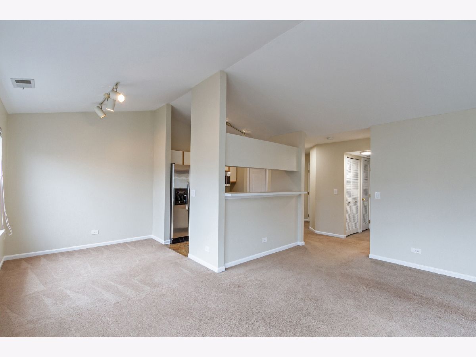
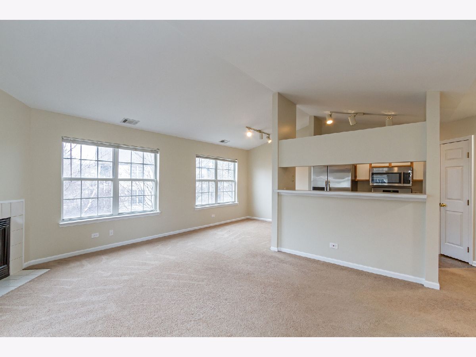
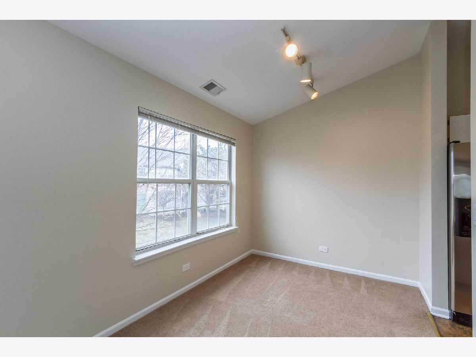
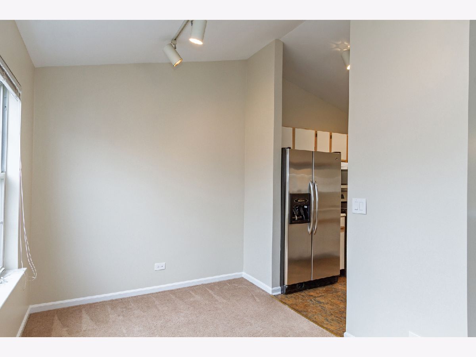
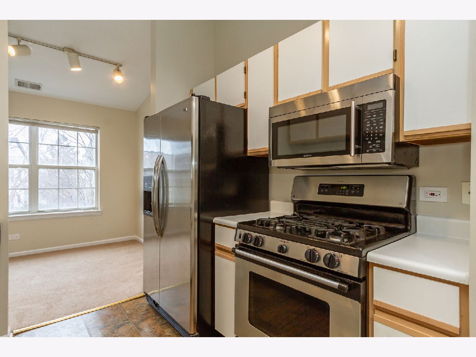
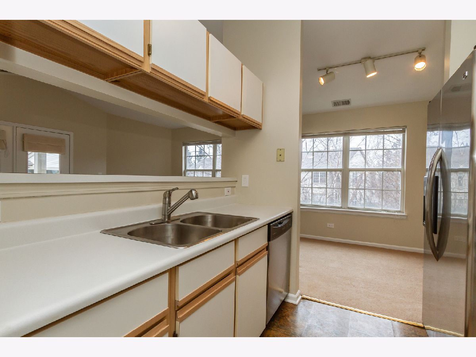
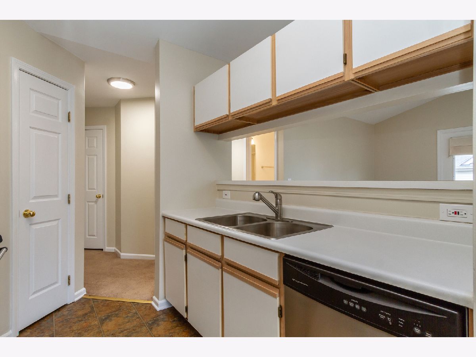
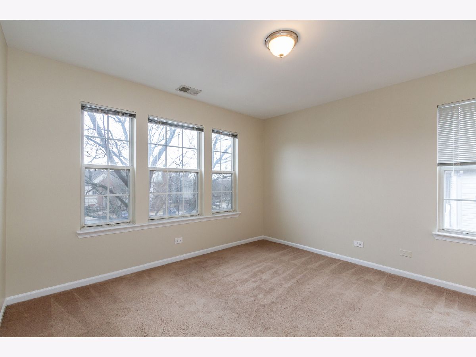
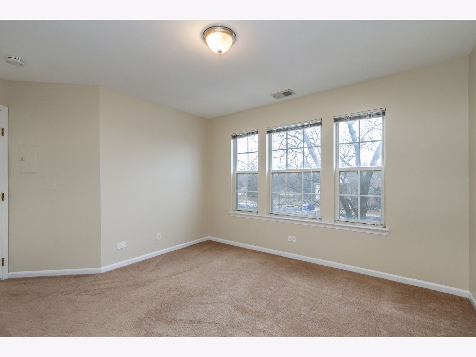
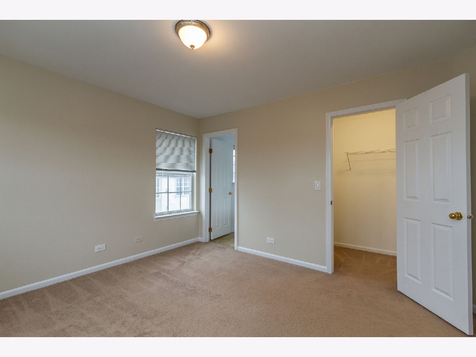
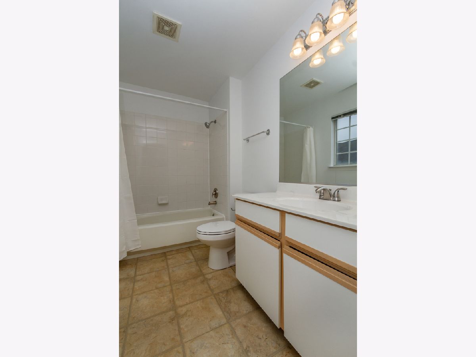
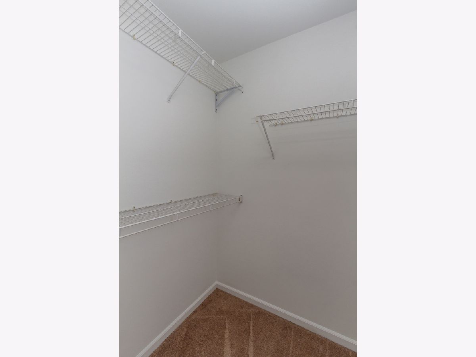
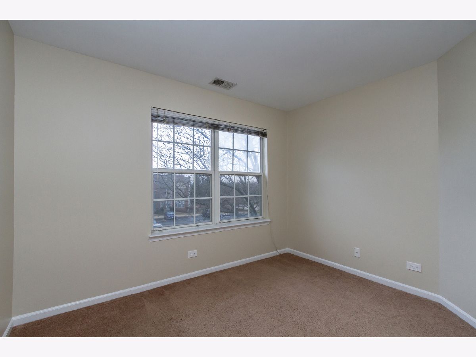
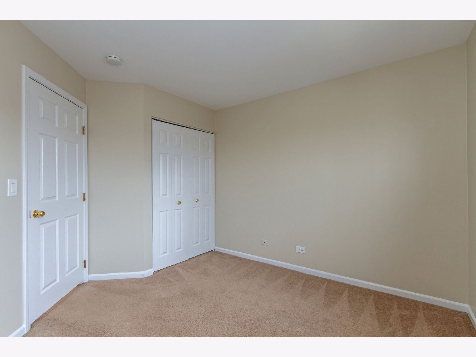
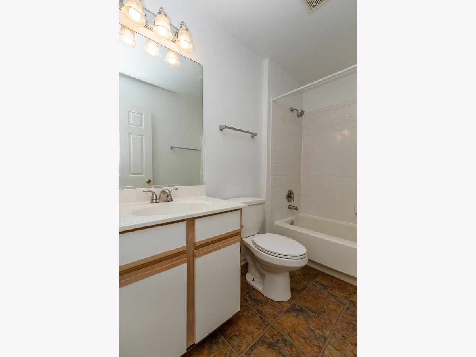
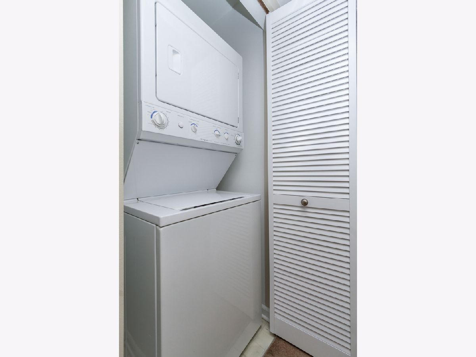
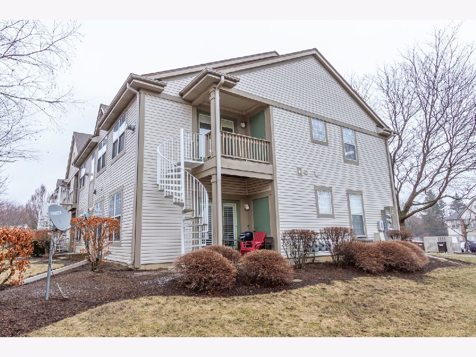
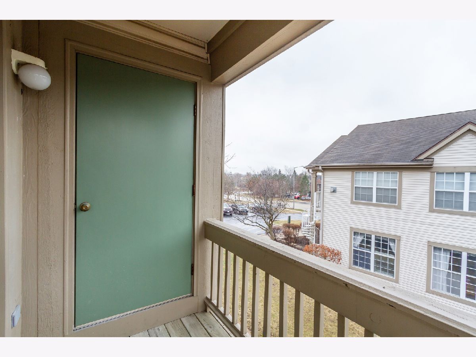
Room Specifics
Total Bedrooms: 2
Bedrooms Above Ground: 2
Bedrooms Below Ground: 0
Dimensions: —
Floor Type: Carpet
Full Bathrooms: 2
Bathroom Amenities: —
Bathroom in Basement: 0
Rooms: No additional rooms
Basement Description: None
Other Specifics
| — | |
| Concrete Perimeter | |
| Asphalt | |
| Balcony, Storms/Screens, End Unit | |
| Common Grounds | |
| COMMON | |
| — | |
| Full | |
| Vaulted/Cathedral Ceilings, Laundry Hook-Up in Unit, Storage, Walk-In Closet(s) | |
| Range, Dishwasher, Refrigerator, Washer, Dryer, Disposal | |
| Not in DB | |
| — | |
| — | |
| Exercise Room, Storage, Party Room, Sundeck, Pool, Security Door Lock(s) | |
| Gas Log |
Tax History
| Year | Property Taxes |
|---|---|
| 2008 | $3,824 |
| 2020 | $2,738 |
Contact Agent
Nearby Similar Homes
Nearby Sold Comparables
Contact Agent
Listing Provided By
RE/MAX Suburban

