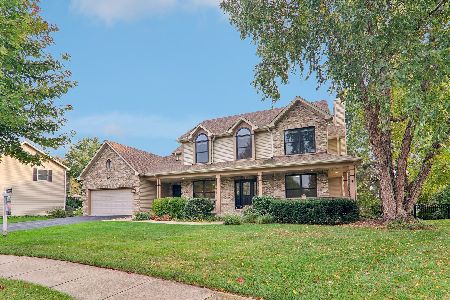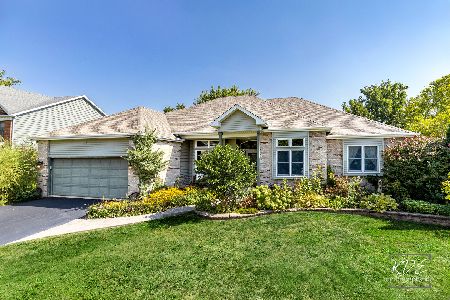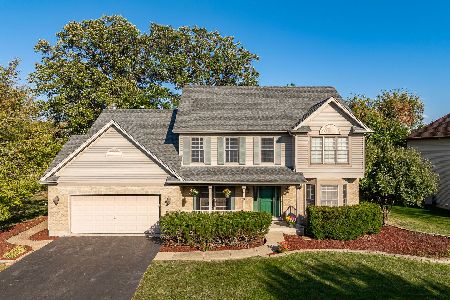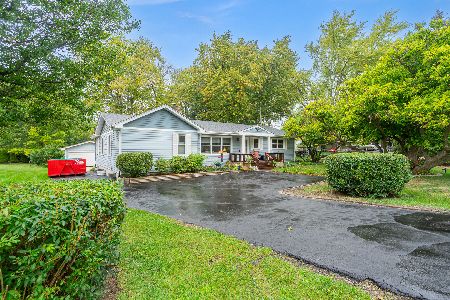1681 Fox Trail Drive, Batavia, Illinois 60510
$395,000
|
Sold
|
|
| Status: | Closed |
| Sqft: | 2,951 |
| Cost/Sqft: | $136 |
| Beds: | 4 |
| Baths: | 4 |
| Year Built: | 1991 |
| Property Taxes: | $10,473 |
| Days On Market: | 2120 |
| Lot Size: | 0,32 |
Description
Amazing curb appeal draws you in; the warm & inviting interior makes you want to stay! This beautifully maintained & updated home checks all the boxes! This home offers an expansive kitchen which opens to the family room. The kitchen has upgraded appliances & is designed for easy living! In addition to the dining & living rooms, you'll find office & laundry on the 1st floor, both recently updated. The large bedrooms upstairs are great for your family's needs with a recently updated HUGE master bathroom. The bright, light filled basement is finished with a bar & entertainment area for indoor enjoyment. Want a great outdoor space? You're in luck! This house sits on a beautifully landscaped over-sized lot w/private, open space abutting the property. Enjoy dinners in the screened in gazebo off the recently re-stained expansive deck! 2.5 car garage w/access to basement! Great location; playground walking distance, top rated Batavia schools & minutes to I-88, shopping & transportation.
Property Specifics
| Single Family | |
| — | |
| — | |
| 1991 | |
| Full | |
| — | |
| No | |
| 0.32 |
| Kane | |
| Fox Trail | |
| 0 / Not Applicable | |
| None | |
| Public | |
| Public Sewer | |
| 10623700 | |
| 1227476004 |
Nearby Schools
| NAME: | DISTRICT: | DISTANCE: | |
|---|---|---|---|
|
Middle School
Sam Rotolo Middle School Of Bat |
101 | Not in DB | |
|
High School
Batavia Sr High School |
101 | Not in DB | |
Property History
| DATE: | EVENT: | PRICE: | SOURCE: |
|---|---|---|---|
| 27 Mar, 2020 | Sold | $395,000 | MRED MLS |
| 30 Jan, 2020 | Under contract | $400,000 | MRED MLS |
| 30 Jan, 2020 | Listed for sale | $400,000 | MRED MLS |
Room Specifics
Total Bedrooms: 4
Bedrooms Above Ground: 4
Bedrooms Below Ground: 0
Dimensions: —
Floor Type: Carpet
Dimensions: —
Floor Type: Carpet
Dimensions: —
Floor Type: Carpet
Full Bathrooms: 4
Bathroom Amenities: Whirlpool,Separate Shower,Double Sink
Bathroom in Basement: 1
Rooms: Eating Area,Office,Recreation Room,Game Room,Sitting Room
Basement Description: Finished
Other Specifics
| 2 | |
| Concrete Perimeter | |
| Concrete | |
| Deck, Porch, Porch Screened | |
| — | |
| 90X148 | |
| — | |
| Full | |
| Skylight(s), Hardwood Floors, First Floor Laundry, First Floor Full Bath | |
| Double Oven, Microwave, Dishwasher, Refrigerator, Washer, Dryer, Disposal, Trash Compactor, Stainless Steel Appliance(s), Cooktop, Water Purifier Owned, Water Softener | |
| Not in DB | |
| — | |
| — | |
| — | |
| Wood Burning, Gas Log, Gas Starter |
Tax History
| Year | Property Taxes |
|---|---|
| 2020 | $10,473 |
Contact Agent
Nearby Similar Homes
Nearby Sold Comparables
Contact Agent
Listing Provided By
Keller Williams Inspire - Geneva









