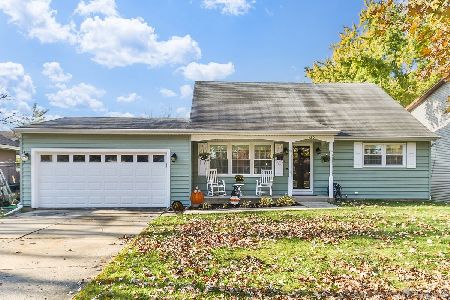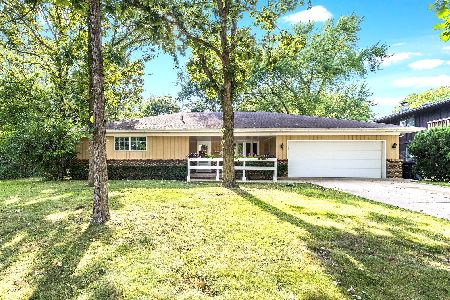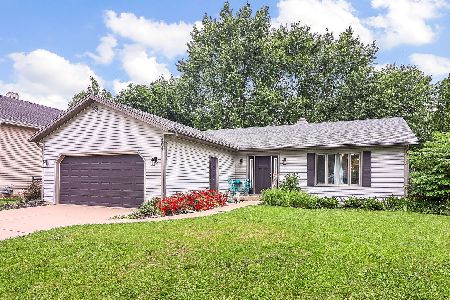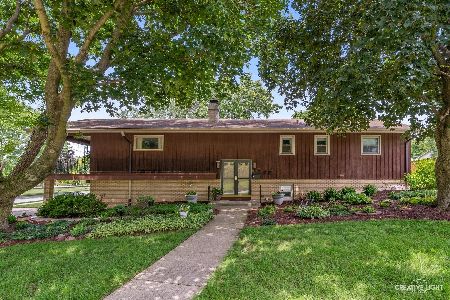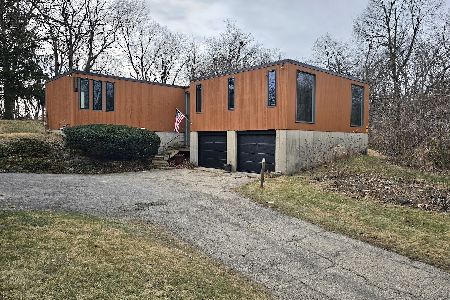1681 Kimberly Avenue, Elgin, Illinois 60123
$350,000
|
Sold
|
|
| Status: | Closed |
| Sqft: | 2,520 |
| Cost/Sqft: | $127 |
| Beds: | 4 |
| Baths: | 3 |
| Year Built: | 1964 |
| Property Taxes: | $6,485 |
| Days On Market: | 588 |
| Lot Size: | 0,00 |
Description
After 40 years, owners are bidding farewell to their cherished family home located in the desirable Eagle Heights neighborhood! Step inside and you are immediately greeted by tons of natural sunlight. The upper level boasts an airy living room with plush carpet, flowing seamlessly into a generous dining area. Walk onto the balcony from the living room and relish views of the neighborhood park. The kitchen shines with updated stainless steel appliances, white cabinets, and tons of counter space. Down the hall, discover three roomy bedrooms all with hardwood floors. The primary suite includes a full master bath. A refreshed second bath completes the upper level. Downstairs, on the lower level you will find a sprawling living area with expansive windows, a versatile fourth bedroom/office, ample storage in the utility room, another full bath, a laundry/mud room, and entrance to the attached garage. Out back, an expansive yard that backs to the forest preserve offers a tranquil retreat, and connects to scenic walking paths. Conveniently located near expressways, schools, parks, shopping, the Metra, and Randall Rd, this homes location can't be beat!
Property Specifics
| Single Family | |
| — | |
| — | |
| 1964 | |
| — | |
| — | |
| No | |
| — |
| Kane | |
| Eagle Heights | |
| 0 / Not Applicable | |
| — | |
| — | |
| — | |
| 12044809 | |
| 0610306006 |
Nearby Schools
| NAME: | DISTRICT: | DISTANCE: | |
|---|---|---|---|
|
Grade School
Creekside Elementary School |
46 | — | |
|
Middle School
Kimball Middle School |
46 | Not in DB | |
|
High School
Larkin High School |
46 | Not in DB | |
Property History
| DATE: | EVENT: | PRICE: | SOURCE: |
|---|---|---|---|
| 3 Jun, 2024 | Sold | $350,000 | MRED MLS |
| 5 May, 2024 | Under contract | $320,000 | MRED MLS |
| 2 May, 2024 | Listed for sale | $320,000 | MRED MLS |
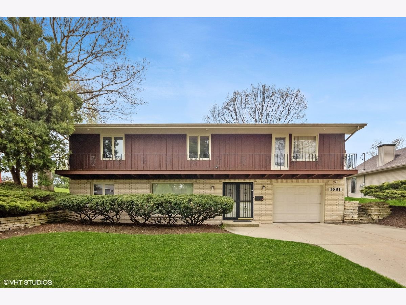
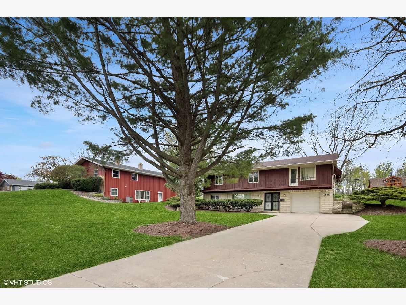
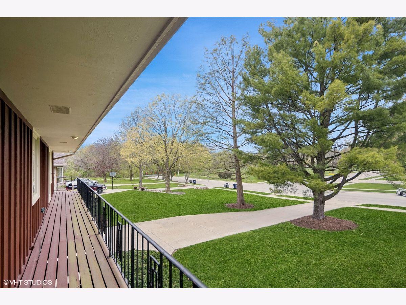
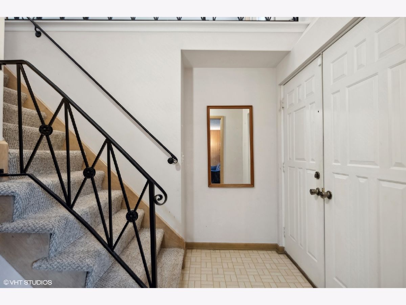
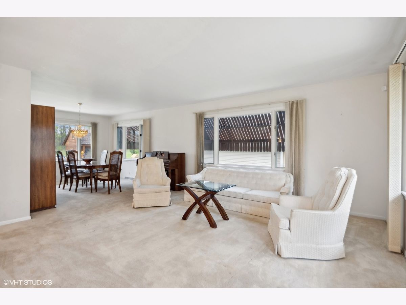
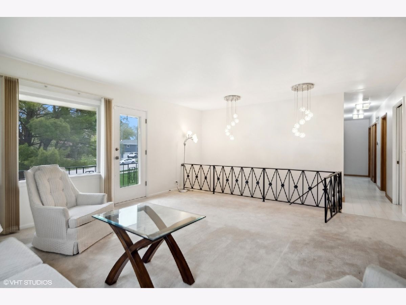
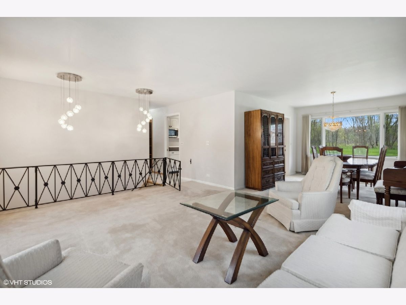
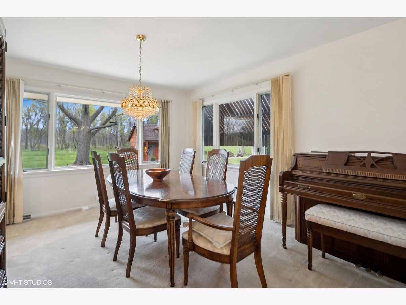
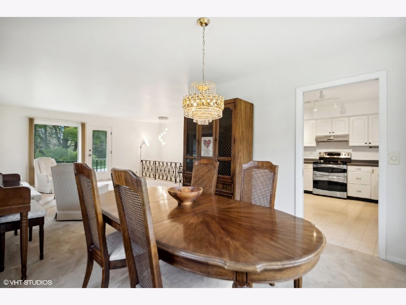
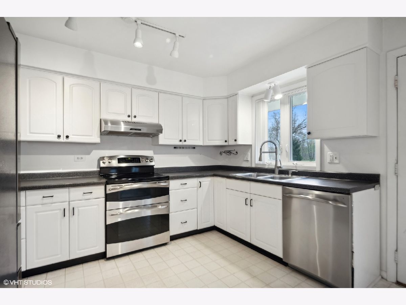
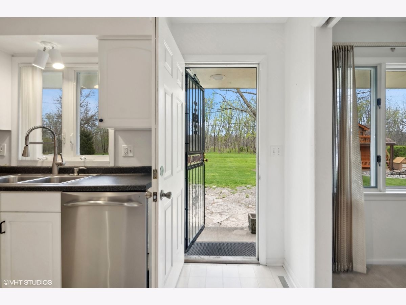
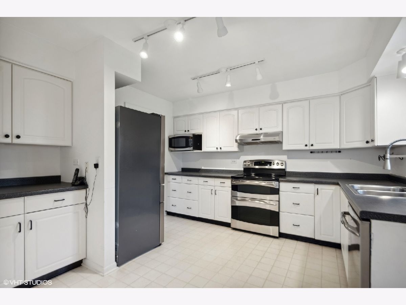
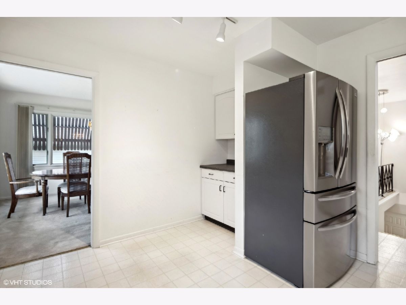
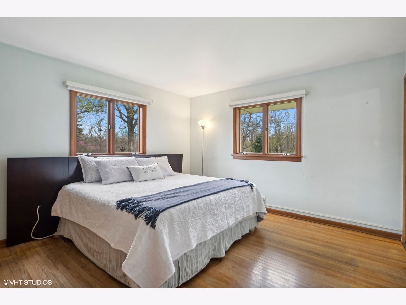
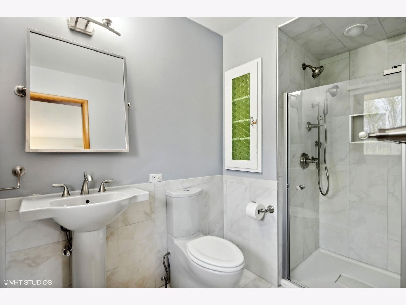
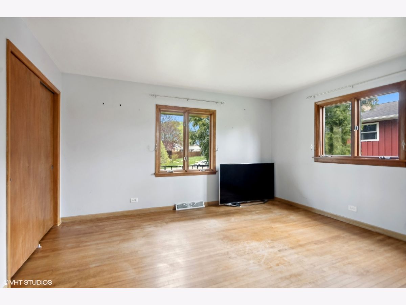
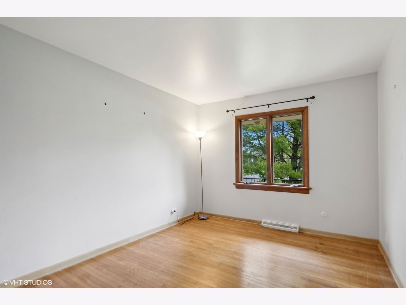
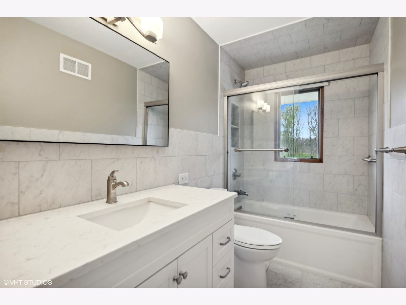
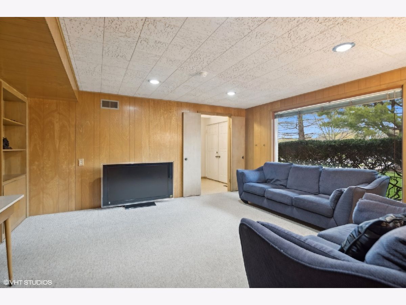
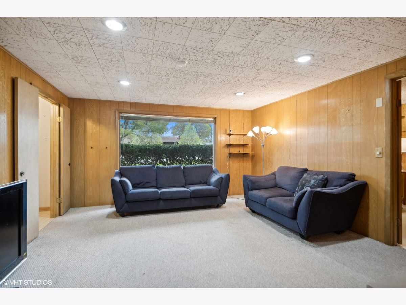
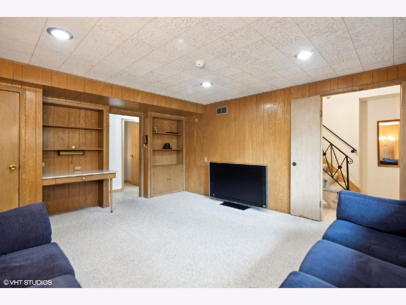
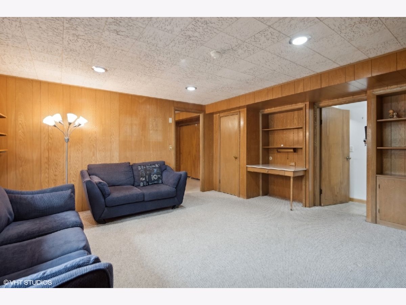
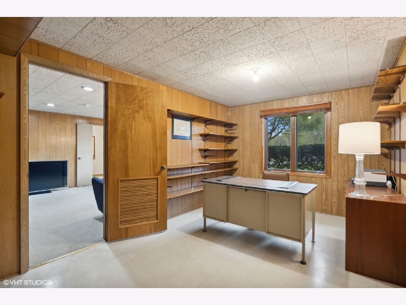
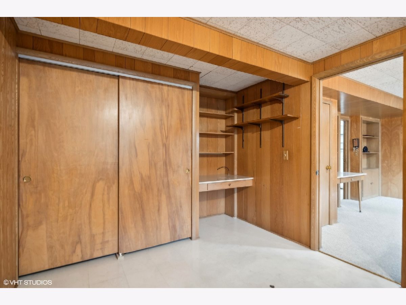
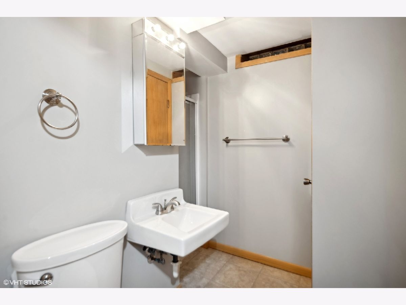
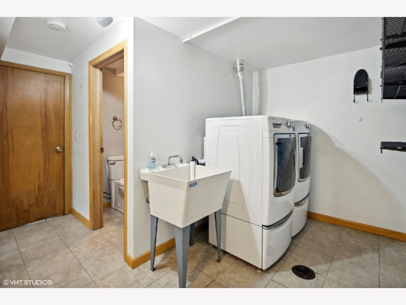
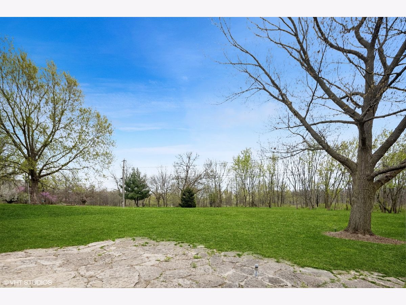
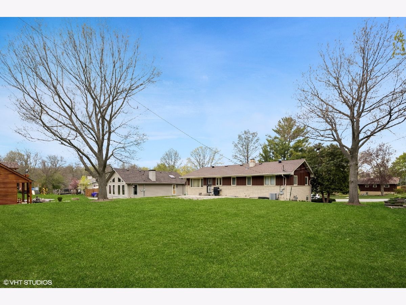
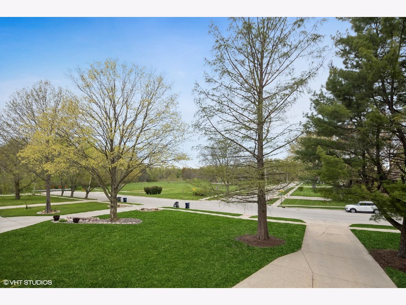
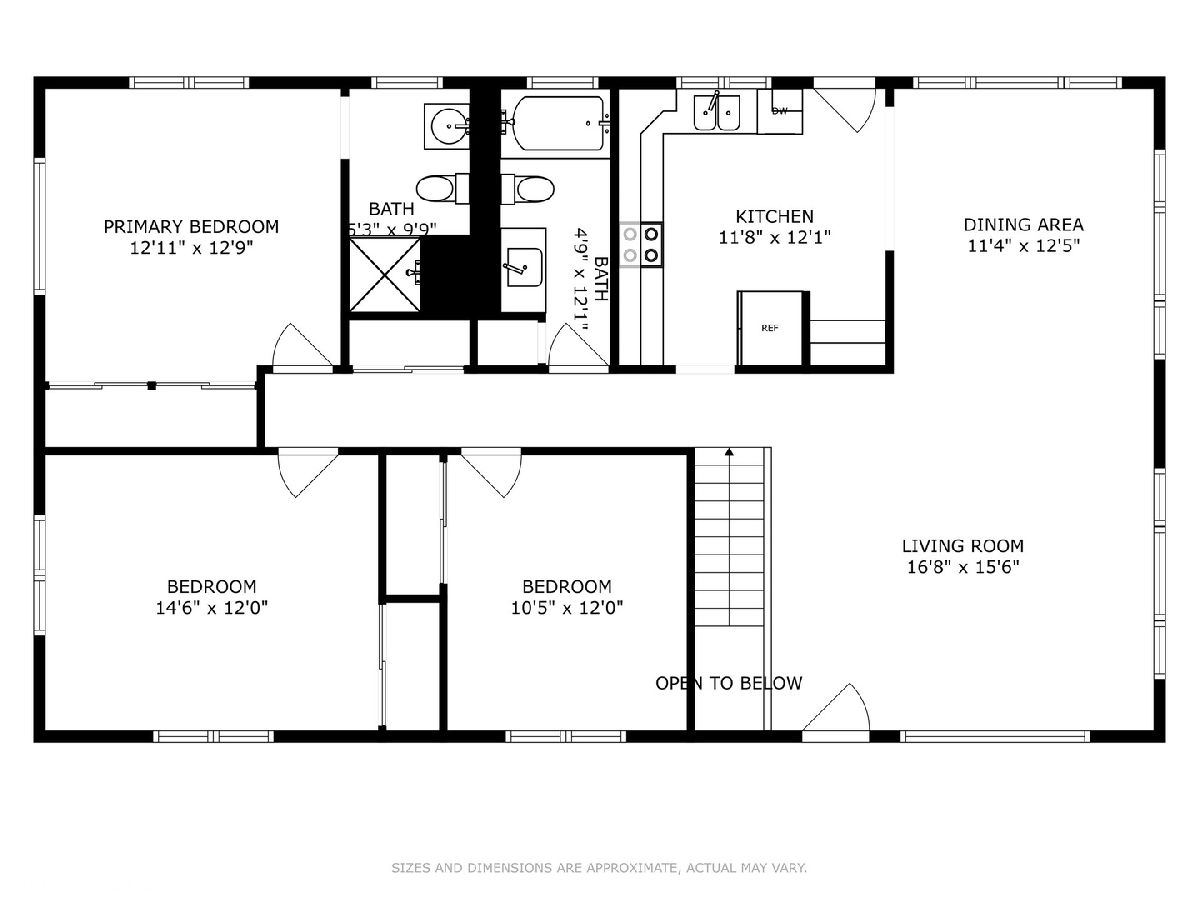
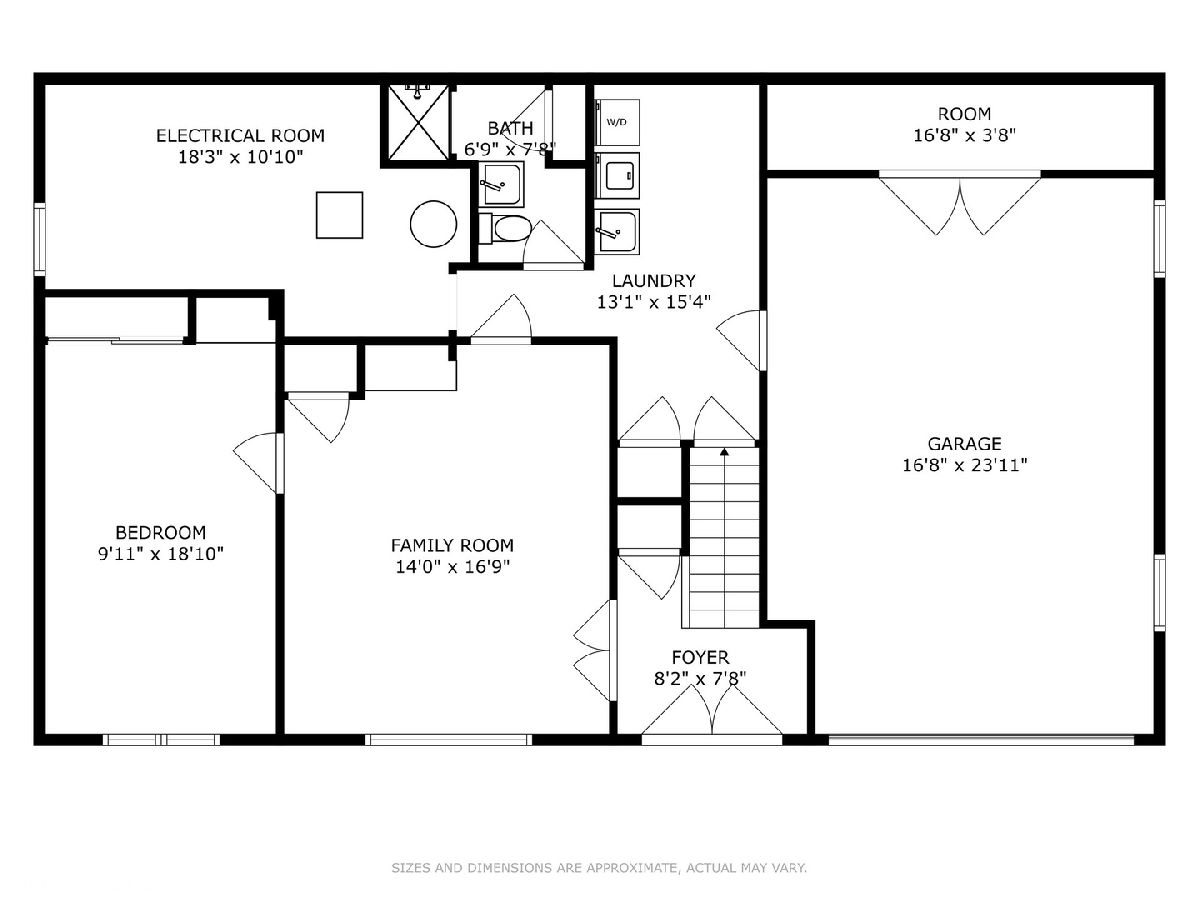
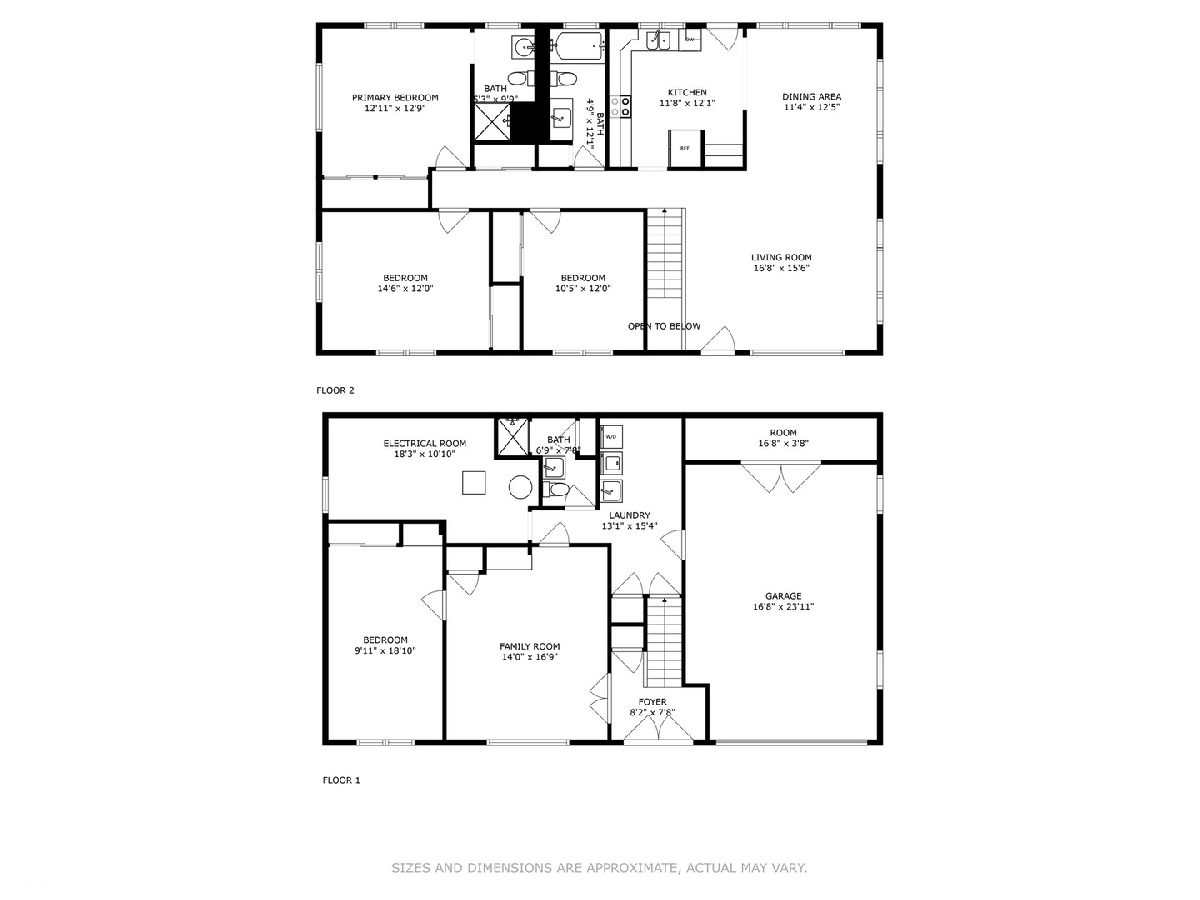
Room Specifics
Total Bedrooms: 4
Bedrooms Above Ground: 4
Bedrooms Below Ground: 0
Dimensions: —
Floor Type: —
Dimensions: —
Floor Type: —
Dimensions: —
Floor Type: —
Full Bathrooms: 3
Bathroom Amenities: —
Bathroom in Basement: 1
Rooms: —
Basement Description: —
Other Specifics
| 1 | |
| — | |
| — | |
| — | |
| — | |
| 00X00 | |
| — | |
| — | |
| — | |
| — | |
| Not in DB | |
| — | |
| — | |
| — | |
| — |
Tax History
| Year | Property Taxes |
|---|---|
| 2024 | $6,485 |
Contact Agent
Nearby Similar Homes
Nearby Sold Comparables
Contact Agent
Listing Provided By
@properties Christie's International Real Estate

