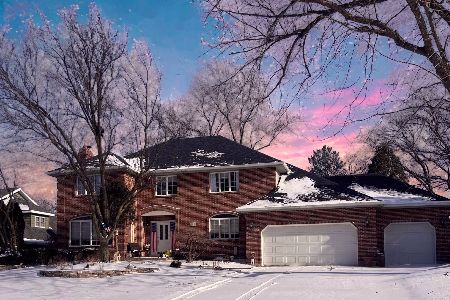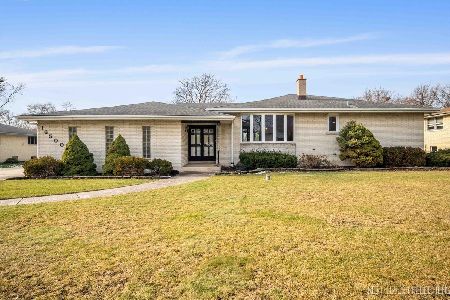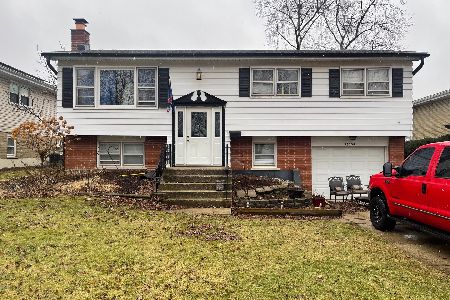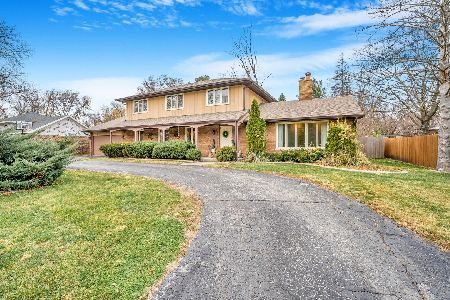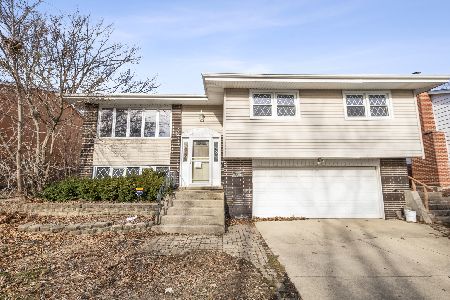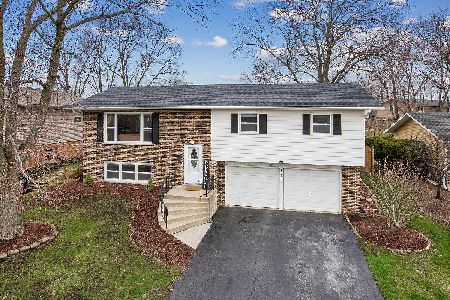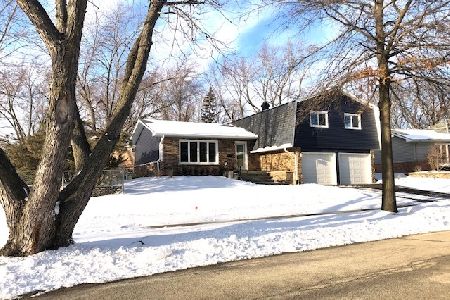16813 Gaynelle Road, Tinley Park, Illinois 60477
$270,000
|
Sold
|
|
| Status: | Closed |
| Sqft: | 1,758 |
| Cost/Sqft: | $154 |
| Beds: | 4 |
| Baths: | 3 |
| Year Built: | 1969 |
| Property Taxes: | $5,569 |
| Days On Market: | 1642 |
| Lot Size: | 0,17 |
Description
Get Ready to Feel At Home as Soon as You Walk into in this Spotless & Well-Maintained, Tinley Park Split Level! Loaded with Great Curb Appeal & Potential, this Lovely Property Features: 4 Large Bedrooms, 2.5 Bathrooms & True Sub Basement / New AC Unit, Ductwork & Air Handlers (2017) / New Boiler (2017) / New Roof Complete Tear Off (2013) / New Siding & Gutters (2017) / Hot Water Tank (2014) / Updated Windows / New Oak Doors Throughout (2015) / New Washer & Dryer (2018) / New Microwave (2018) / Bright & Airy Living Room with Bay Window for Natural Light / Dining Room with Sliding Door Access to Back Deck Offers the Perfect Grilling & Entertainment Setup / Large Eat-In Kitchen Overlooks the Lower Level Family Room / Cozy Family Room with Wood Burning Fireplace, Built-In Shelving & Sliding Door Access to Concrete Patio / Huge Master Suite with Tons of Windows, Walk-In Closet & Full Bath with Soaker Tub, Ceramic Tile Surround & Flooring (2012) / Neutral Colors & Updated Trim / Laundry Room with Utility Sink / Whole House Fan / Sump Pump / Hardwood Flooring Underneath the Carpet in Upper Hallways & All Bedrooms / Nice Backyard with Privacy Trees, 20x16 Deck & 21x15 Concrete Patio / Attached 2 Car Garage / Conveniently Located Close to Downtown Tinley Park, the Metra Train Station & Great Schools, this is One You Don't Want to Miss!
Property Specifics
| Single Family | |
| — | |
| Quad Level | |
| 1969 | |
| Partial | |
| SPLIT LEVEL | |
| No | |
| 0.17 |
| Cook | |
| Lancaster Highlands | |
| 0 / Not Applicable | |
| None | |
| Public | |
| Public Sewer | |
| 11176212 | |
| 28291070240000 |
Property History
| DATE: | EVENT: | PRICE: | SOURCE: |
|---|---|---|---|
| 17 Sep, 2021 | Sold | $270,000 | MRED MLS |
| 7 Aug, 2021 | Under contract | $269,900 | MRED MLS |
| 2 Aug, 2021 | Listed for sale | $269,900 | MRED MLS |
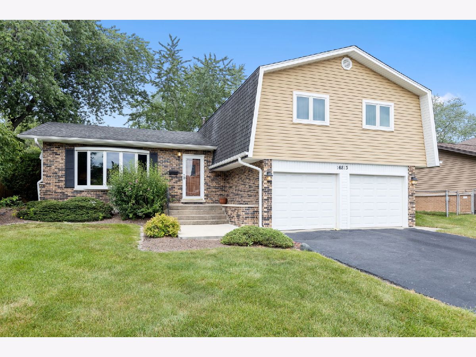
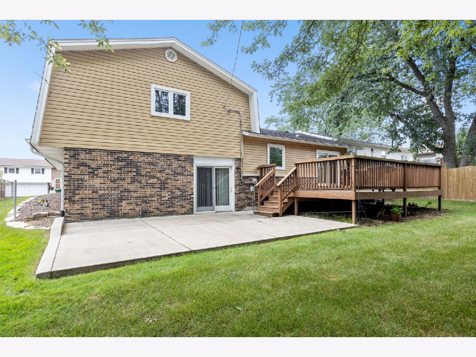
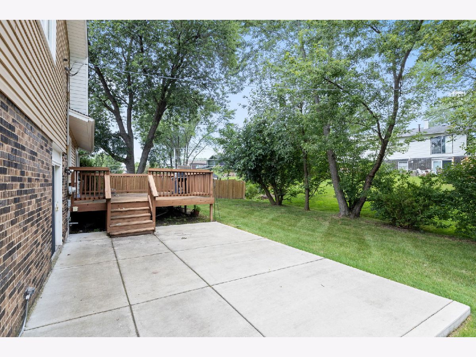
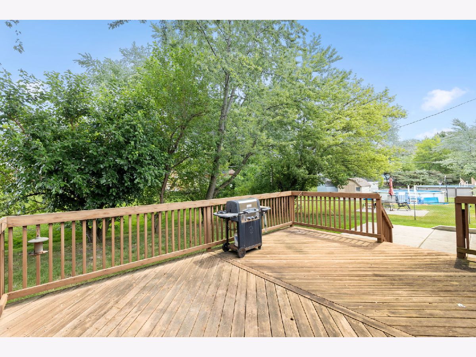
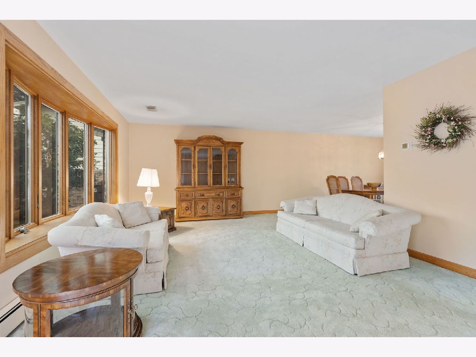
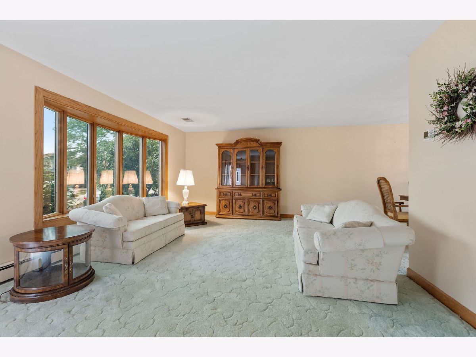
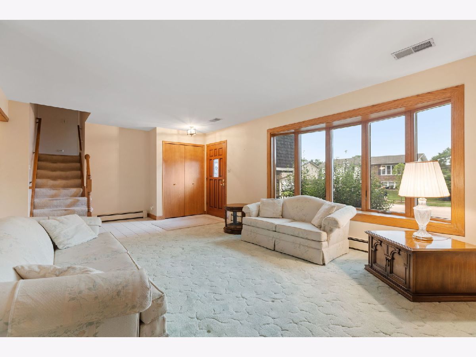
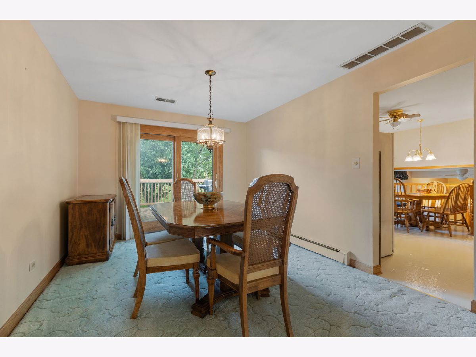
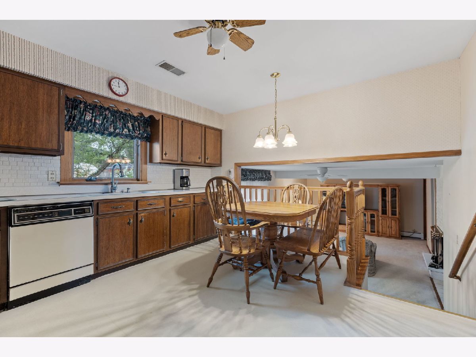
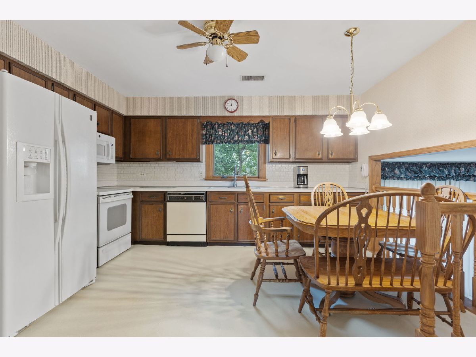
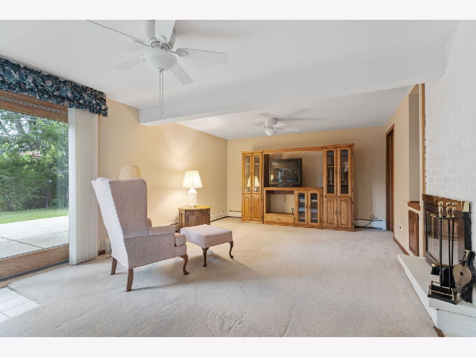
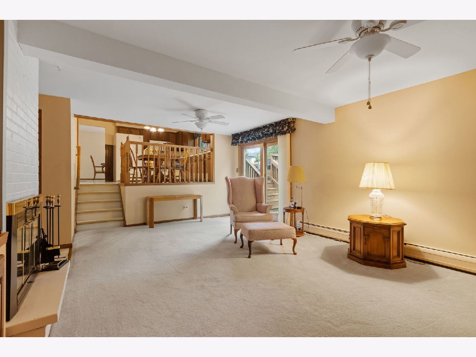
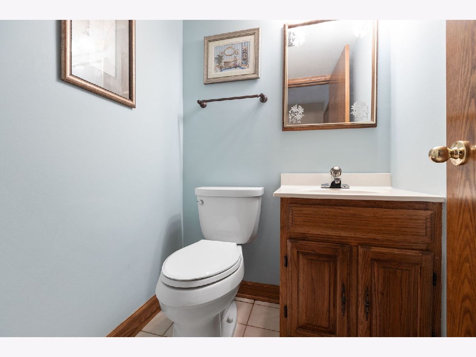
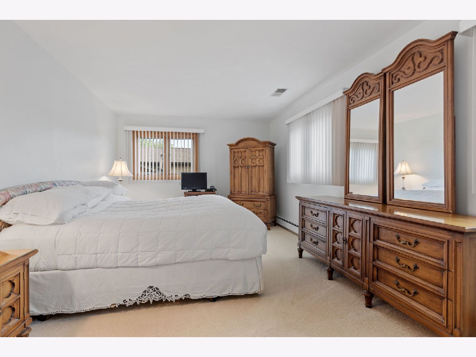
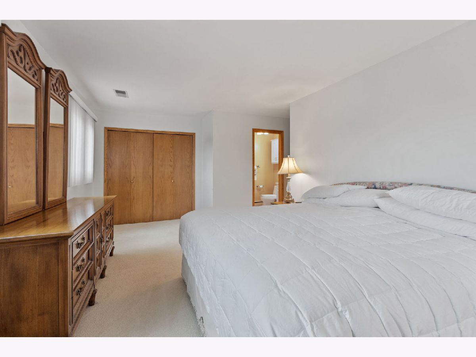
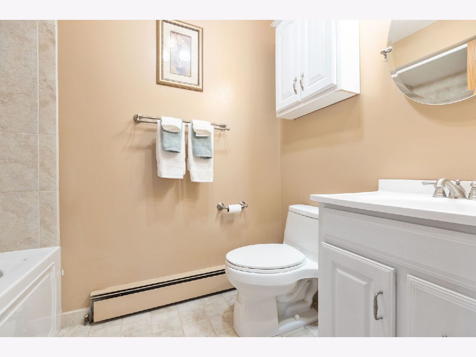
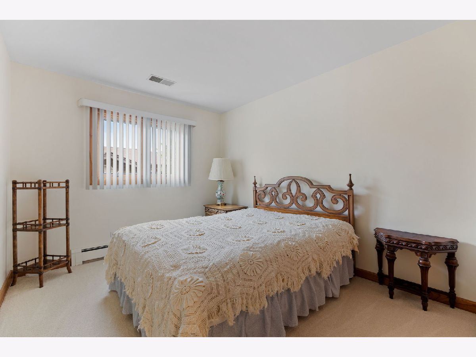
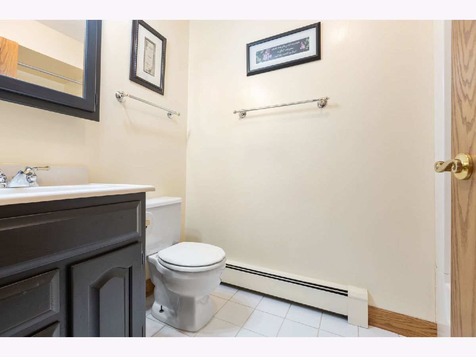
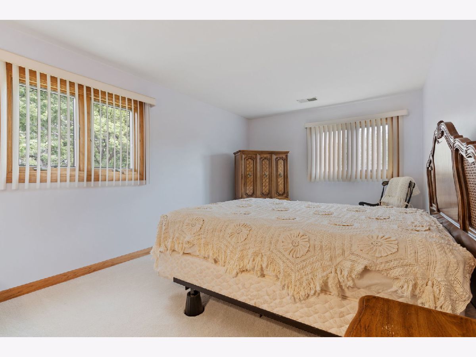
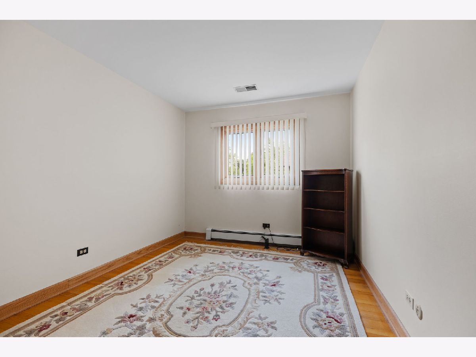
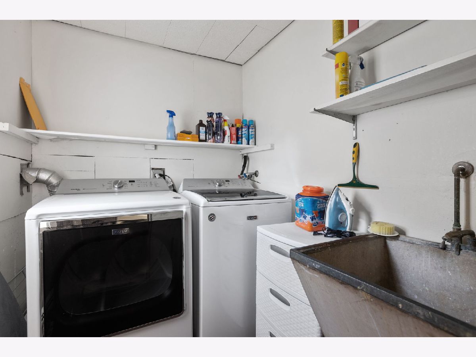
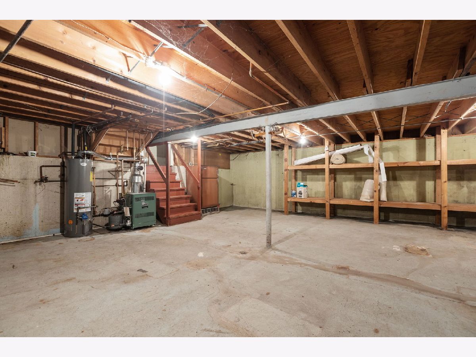
Room Specifics
Total Bedrooms: 4
Bedrooms Above Ground: 4
Bedrooms Below Ground: 0
Dimensions: —
Floor Type: Carpet
Dimensions: —
Floor Type: Carpet
Dimensions: —
Floor Type: Hardwood
Full Bathrooms: 3
Bathroom Amenities: Soaking Tub
Bathroom in Basement: 0
Rooms: No additional rooms
Basement Description: Unfinished,Sub-Basement,Concrete (Basement)
Other Specifics
| 2 | |
| Concrete Perimeter | |
| Asphalt | |
| Deck, Stamped Concrete Patio, Storms/Screens | |
| Mature Trees,Partial Fencing,Sidewalks,Streetlights | |
| 115X69 | |
| Unfinished | |
| Full | |
| Hardwood Floors, Built-in Features, Walk-In Closet(s), Some Carpeting, Some Window Treatmnt, Dining Combo | |
| Range, Dishwasher, Refrigerator, Washer, Dryer | |
| Not in DB | |
| Curbs, Sidewalks, Street Lights, Street Paved | |
| — | |
| — | |
| Wood Burning |
Tax History
| Year | Property Taxes |
|---|---|
| 2021 | $5,569 |
Contact Agent
Nearby Similar Homes
Nearby Sold Comparables
Contact Agent
Listing Provided By
Keller Williams Preferred Rlty

