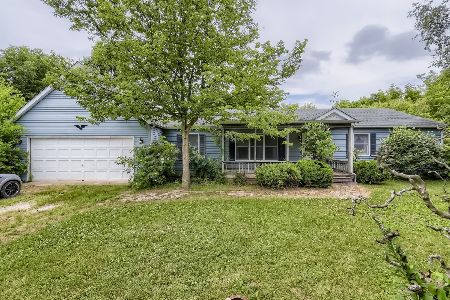16815 Griswold Springs Road, Plano, Illinois 60545
$285,000
|
Sold
|
|
| Status: | Closed |
| Sqft: | 2,900 |
| Cost/Sqft: | $103 |
| Beds: | 3 |
| Baths: | 2 |
| Year Built: | 1989 |
| Property Taxes: | $5,856 |
| Days On Market: | 3206 |
| Lot Size: | 1,30 |
Description
JUST REDUCED $15,001!!! Solid all-brick ranch with full walkout lower level overlooking flowing creek and woods. Peaceful, serene setting. Large living, dining, kitchen areas have wonderful views of the wooded property. Enjoy the outdoors from the upper deck or from the lower-level patio. Lots of terracing with stone retaining walls. Bridge spans the creek for access to more of the property. Large kitchen with loads of cabinets and counters, including snack ledge adjoining combined kitchen/dining. Solid 2x6 walls, Andersen windows and many other quality features. Huge 30x40 garage has 3 overhead doors. Side bay for shop, mowers and more. Also has long wall of cabinets and pull-down attic access. Recent updates include roof, both gas furnace/air and boiler for heated floors. Large family room with separate office area. Adding a door off family room would create a private master bedrooms suite in walkout lower level. Plano address, but Sandwich schools.
Property Specifics
| Single Family | |
| — | |
| Ranch | |
| 1989 | |
| Full,Walkout | |
| — | |
| Yes | |
| 1.3 |
| Kendall | |
| — | |
| 9 / Annual | |
| Other | |
| Private Well | |
| Septic-Private | |
| 09560873 | |
| 0129351009 |
Nearby Schools
| NAME: | DISTRICT: | DISTANCE: | |
|---|---|---|---|
|
High School
Sandwich Community High School |
430 | Not in DB | |
Property History
| DATE: | EVENT: | PRICE: | SOURCE: |
|---|---|---|---|
| 24 Sep, 2013 | Sold | $283,000 | MRED MLS |
| 5 Sep, 2013 | Under contract | $299,000 | MRED MLS |
| 29 Jul, 2013 | Listed for sale | $299,000 | MRED MLS |
| 30 May, 2018 | Sold | $285,000 | MRED MLS |
| 16 Mar, 2018 | Under contract | $299,999 | MRED MLS |
| — | Last price change | $315,000 | MRED MLS |
| 10 Mar, 2017 | Listed for sale | $315,000 | MRED MLS |
Room Specifics
Total Bedrooms: 3
Bedrooms Above Ground: 3
Bedrooms Below Ground: 0
Dimensions: —
Floor Type: Carpet
Dimensions: —
Floor Type: Carpet
Full Bathrooms: 2
Bathroom Amenities: —
Bathroom in Basement: 1
Rooms: Foyer,Office,Utility Room-Lower Level
Basement Description: Finished,Exterior Access
Other Specifics
| 3 | |
| Concrete Perimeter | |
| Concrete | |
| Deck, Patio, Storms/Screens | |
| Stream(s),Water Rights,Water View,Wooded | |
| 150X395X159X340 | |
| Pull Down Stair | |
| — | |
| Vaulted/Cathedral Ceilings, First Floor Bedroom, First Floor Full Bath | |
| Double Oven, Range, Dishwasher, Washer, Dryer | |
| Not in DB | |
| Water Rights, Street Paved | |
| — | |
| — | |
| Electric |
Tax History
| Year | Property Taxes |
|---|---|
| 2013 | $5,246 |
| 2018 | $5,856 |
Contact Agent
Nearby Similar Homes
Nearby Sold Comparables
Contact Agent
Listing Provided By
Swanson Real Estate




