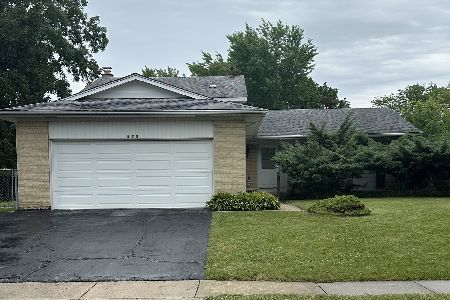1682 Virginia Drive, Elk Grove Village, Illinois 60007
$310,000
|
Sold
|
|
| Status: | Closed |
| Sqft: | 1,900 |
| Cost/Sqft: | $168 |
| Beds: | 3 |
| Baths: | 3 |
| Year Built: | 1978 |
| Property Taxes: | $5,956 |
| Days On Market: | 3488 |
| Lot Size: | 0,22 |
Description
Well cared for Birchwood. The sun shines thru this home. Warm colors lead you on a journey with an open floor plan with wood laminate floors in dining room, living room and kitchen. Swivel arm mounted 48' led tv in living room is included. Walk out to one of the 2 large decks for your morning bird watching with coffee or an outdoor party. Main level also has 3 bedrooms with Master bedroom with en suite and 2nd full bath. Basement has family room, bedroom, fireplace, 42' plasma tv, surround sound and bath for your convenience. You will invite friends over once you buy this home.
Property Specifics
| Single Family | |
| — | |
| Bi-Level | |
| 1978 | |
| Partial | |
| BIRCHWOOD | |
| No | |
| 0.22 |
| Cook | |
| Winston Grove | |
| 0 / Not Applicable | |
| None | |
| Lake Michigan | |
| Public Sewer, Sewer-Storm | |
| 09275743 | |
| 07363120060000 |
Nearby Schools
| NAME: | DISTRICT: | DISTANCE: | |
|---|---|---|---|
|
Grade School
Adlai Stevenson Elementary Schoo |
54 | — | |
|
Middle School
Margaret Mead Junior High School |
54 | Not in DB | |
|
High School
J B Conant High School |
211 | Not in DB | |
Property History
| DATE: | EVENT: | PRICE: | SOURCE: |
|---|---|---|---|
| 15 Nov, 2016 | Sold | $310,000 | MRED MLS |
| 3 Oct, 2016 | Under contract | $319,777 | MRED MLS |
| — | Last price change | $321,777 | MRED MLS |
| 3 Jul, 2016 | Listed for sale | $323,777 | MRED MLS |
Room Specifics
Total Bedrooms: 4
Bedrooms Above Ground: 3
Bedrooms Below Ground: 1
Dimensions: —
Floor Type: Wood Laminate
Dimensions: —
Floor Type: Carpet
Dimensions: —
Floor Type: Vinyl
Full Bathrooms: 3
Bathroom Amenities: —
Bathroom in Basement: 1
Rooms: Balcony/Porch/Lanai,Deck
Basement Description: Finished
Other Specifics
| 2 | |
| — | |
| Asphalt | |
| Deck, Patio, Storms/Screens | |
| Fenced Yard | |
| 84X106X75X111 | |
| — | |
| Full | |
| Wood Laminate Floors, First Floor Bedroom, First Floor Laundry | |
| Range, Dishwasher, Refrigerator, Washer, Dryer, Disposal | |
| Not in DB | |
| Sidewalks, Street Lights, Street Paved | |
| — | |
| — | |
| Wood Burning |
Tax History
| Year | Property Taxes |
|---|---|
| 2016 | $5,956 |
Contact Agent
Nearby Similar Homes
Nearby Sold Comparables
Contact Agent
Listing Provided By
EL Wallace Real Estate







