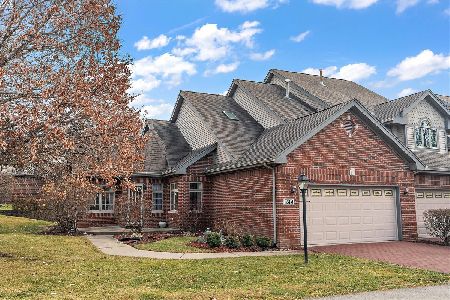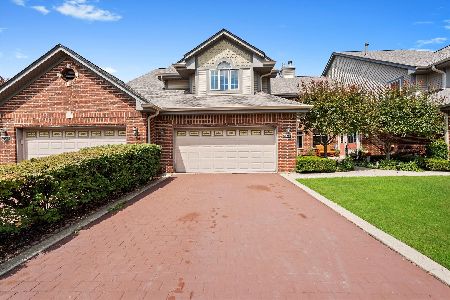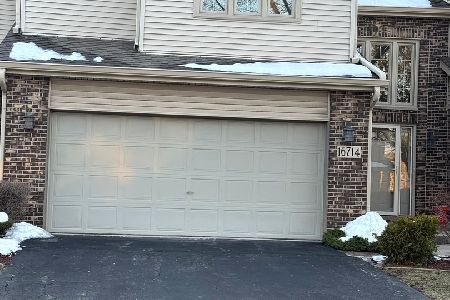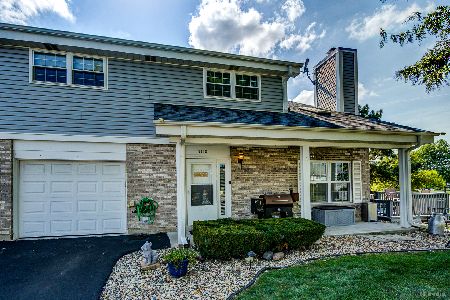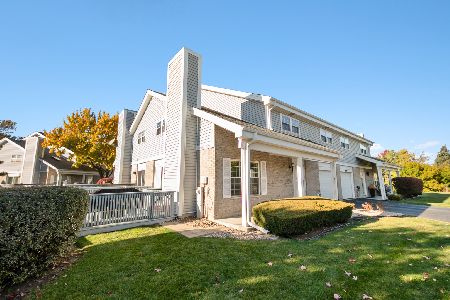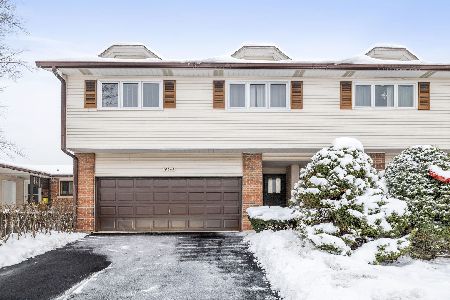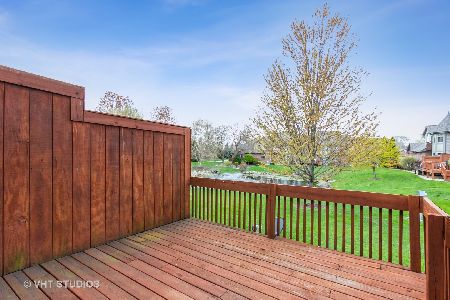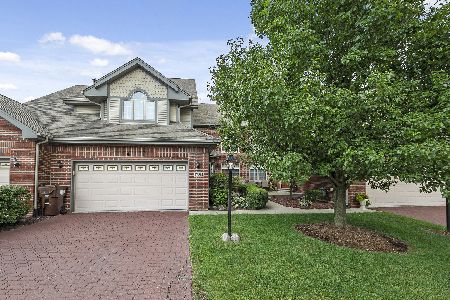16820 Crystal Court, Tinley Park, Illinois 60477
$270,200
|
Sold
|
|
| Status: | Closed |
| Sqft: | 1,619 |
| Cost/Sqft: | $164 |
| Beds: | 2 |
| Baths: | 4 |
| Year Built: | 1999 |
| Property Taxes: | $5,681 |
| Days On Market: | 2783 |
| Lot Size: | 0,00 |
Description
One of a kind luxury town home with 2 master suites! Upgrades galore! Spacious living room and dining with views of multi-sided gas fireplace. Unbelievable kitchen with customer cabinets, quartz counter tops, vaulted ceiling and skylight. Tons of storage! Large first floor master suite with a sitting area and attached master bedroom bath with custom cultured marble throughout. 2nd floor loft is a 2nd master suite!! Large bedroom with loft area and additional master bedroom bath with skylight. Get ready to entertain or just relax in the large family room in the finished basement with 2nd fireplace and wet bar. Unwind in the over-sized, custom whirlpool tub. Basement has an office, bonus area, work room, and storage. Lovely deck with beautiful views of the pond and fountain. Peaceful and quiet end-unit. Attached 2 car garage with sealed floor coating and custom brick paver driveway. Must see to believe!
Property Specifics
| Condos/Townhomes | |
| 2 | |
| — | |
| 1999 | |
| Full | |
| — | |
| Yes | |
| — |
| Cook | |
| — | |
| 200 / Monthly | |
| Insurance,Exterior Maintenance,Scavenger,Snow Removal | |
| Lake Michigan | |
| Public Sewer | |
| 09985875 | |
| 28301050670000 |
Nearby Schools
| NAME: | DISTRICT: | DISTANCE: | |
|---|---|---|---|
|
Grade School
Bert H Fulton Elementary School |
146 | — | |
|
Middle School
Central Middle School |
146 | Not in DB | |
|
High School
Tinley Park High School |
228 | Not in DB | |
Property History
| DATE: | EVENT: | PRICE: | SOURCE: |
|---|---|---|---|
| 3 Aug, 2018 | Sold | $270,200 | MRED MLS |
| 18 Jun, 2018 | Under contract | $265,000 | MRED MLS |
| 14 Jun, 2018 | Listed for sale | $265,000 | MRED MLS |
Room Specifics
Total Bedrooms: 2
Bedrooms Above Ground: 2
Bedrooms Below Ground: 0
Dimensions: —
Floor Type: Carpet
Full Bathrooms: 4
Bathroom Amenities: Whirlpool,Separate Shower,Double Sink
Bathroom in Basement: 1
Rooms: Loft,Sewing Room,Office,Workshop,Eating Area,Sitting Room
Basement Description: Finished
Other Specifics
| 2 | |
| Concrete Perimeter | |
| Brick | |
| Deck, Storms/Screens, End Unit | |
| Corner Lot,Pond(s),Water View | |
| 102X91X65X26X22 | |
| — | |
| Full | |
| Vaulted/Cathedral Ceilings, Skylight(s), Bar-Wet, First Floor Bedroom, In-Law Arrangement, First Floor Full Bath | |
| Microwave, Dishwasher, Refrigerator, Freezer, Washer, Dryer, Disposal | |
| Not in DB | |
| — | |
| — | |
| — | |
| Double Sided, Wood Burning, Attached Fireplace Doors/Screen, Gas Log, Gas Starter |
Tax History
| Year | Property Taxes |
|---|---|
| 2018 | $5,681 |
Contact Agent
Nearby Similar Homes
Nearby Sold Comparables
Contact Agent
Listing Provided By
Homesmart Connect LLC

